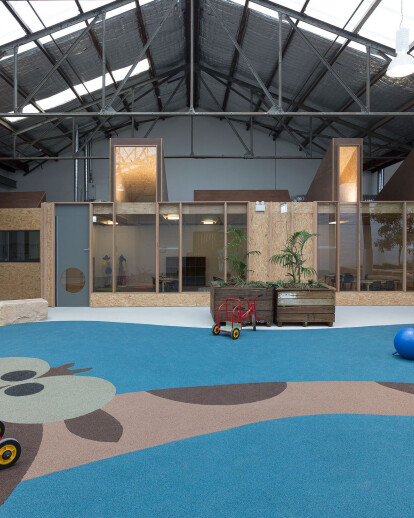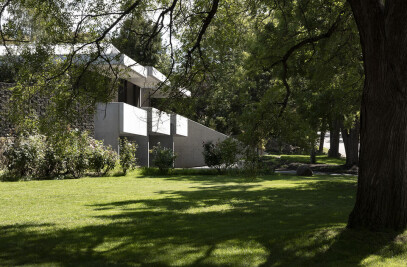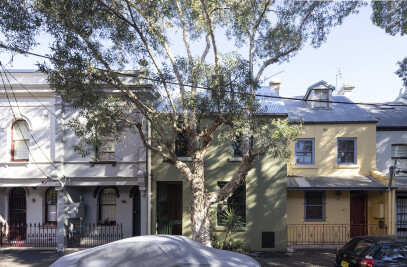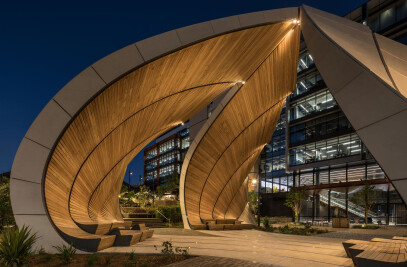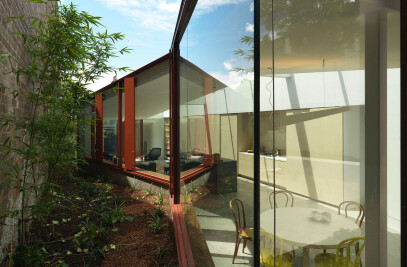This project sensitively inserts new architecture into a former industrial warehouse building, located in the inner west of Sydney, for a new 80-place childcare centre.
The brief called for a new 80-place childcare centre that would accommodate indoor and outdoor playspaces, an abundance of daylight and natural ventilation and a low VOC materials specification. Dominant bright colours, usually associated with institutional childcare accommodation, were avoided in preference to a palette of natural, honest materials and finishes to create a familiar residential feel. A large cut-out to the existing warehouse roof created outdoor playspaces open to the elements while the remaining roof provides shade and shelter over the new internal building forms. Where possible, the warehouse building elements retained were left in original condition to reveal layers of site history.
The new interior architecture incorporates pop-up clerestory windows allowing sunshine to penetrate deep into the playrooms. The plan is arranged much like the urban fabric of the neighbourhood, where a continuous street facade of the private realm (playrooms) addresses the communal space of the village green (outdoor playspaces). The use of primary shapes and platonic forms in the building elements give opportunities for imagination and education. In collaboration with the landscape architect we integrated a series of naturally non-uniform and adventurous elevated spaces amongst prerequisite soft-fall surrounds. These provide stimulating play areas to challenge balance and promote risk evaluation that are fundamental for early childhood development.
SUSTAINABILITY
Adaptive re-use is at the core of the approach to sustainability for this project. From the outset the client had a vision for creating a sustainable project and finding the existing industrial site was the first step of achieving there goal. Our approach to adaptive re-use of the industrial building was for light intervention which was a result of both budget constraints and an appreciation of industrial heritage.
Opening up a section of existing roof provided opportunities for natural light and natural ventilation to permeate the new interior architecture. The selection of low VOC materials and finishes and specification of FSC certified timber products add to the sustainability credentials of the project. This strategy attempts to offset the energy consumed as a consequence of DECS requirements for conditioned playrooms and sleep areas for the younger children.
The approach to landscaping and outdoor playspace is for abundant planting of shade trees, bushes, and a kitchen garden for the children to learn about plants and healthy eating. A modularised system of fabrication yielded an economical and efficient build, allowing for on site construction and fit-out to be completed in 12 weeks. Being our first childcare centre project we have used the opportunity to evaluate current risk-adverse commercial models and reassess superseded early childhood rationales. Camperdown Childcare hopefully contributes to invigorating this increasingly demanding building typology.
Material Used :
Vinyl:
Playrooms: Armstrong Accolade Plus ‘Carnarvon Red’
Wet Areas: Accolade Safe ‘White Spice’
Carpet:
Playrooms: Interface Cubic Colours ‘Sunflower’ carpet tile
Staff rooms: Interface Cubic Colours ‘Purpose’ carpet tile
Joinery:
Playrooms: Abet Laminati ‘Seragrafia 1243’ laminate by Ettore Sottsass
Bathrooms: Laminex ‘Fresh Sprout’
Utility areas: Laminex ‘Sheer Mesh’
Walls & Ceilings: Oriented strandboard (OSB), unfinished
Windows & Doors: Maple, natural stained
Sanitaryware:
- Caroma Junior Toilet Suite
- Britex stainless steel handwash trough
- Britex stainless steel baby bath
- Blanco inset laundry tub
- Blanco inset sink
Tapware:
- Dorf ‘Flickmixer’ handbasin mixer
- Dorf ‘Flickmixer’ sink mixer
- Dorf ‘Oasis’ pull-put sink mixer
- Caroma Care ‘Nordic’ accessibile handbasin mixer
Lighting:
- Masson ‘Wedge’ Wallight
- Domus ‘Zara’ Round Oyster
- Clipsal High Bay
Door Hardware: Dalco Diablo lever sets
Furniture:
- Ergerite children’s chair from MTA
- Stockholm Series sustainable series birch plywood tables from MTA
- Bookcases from Palletable Furniture (a social enterprise project where furniture is made by youth at risk)
