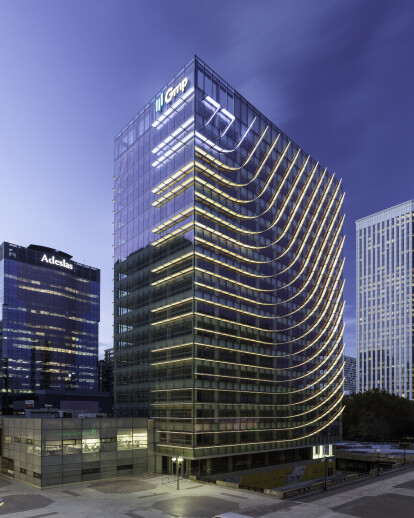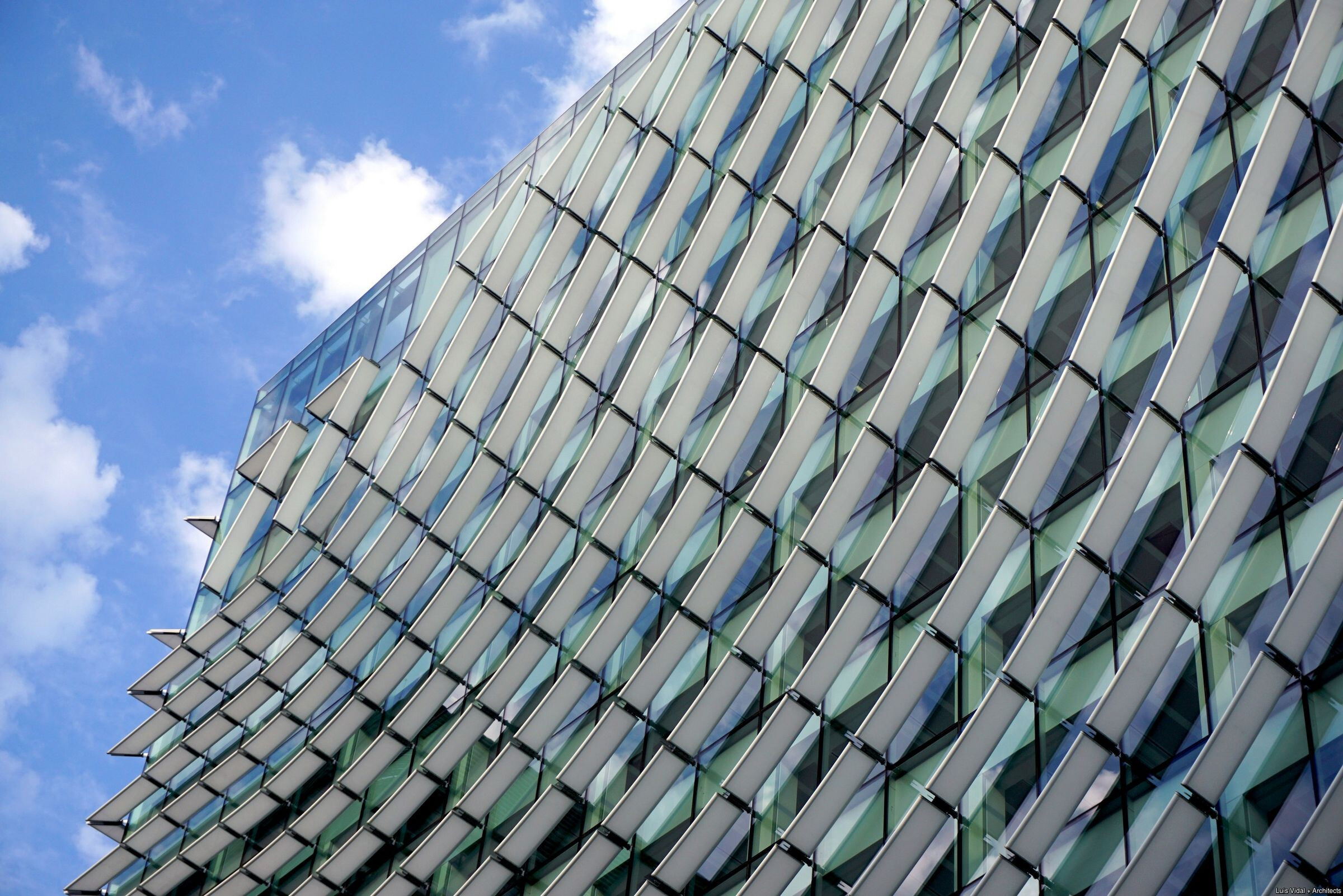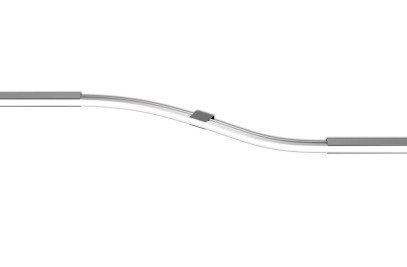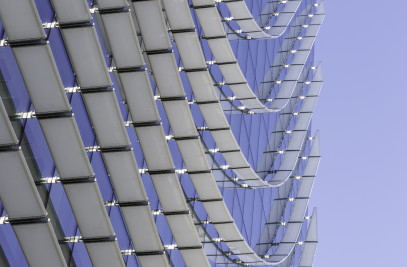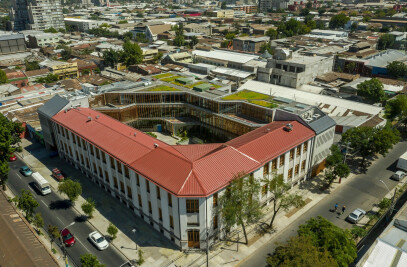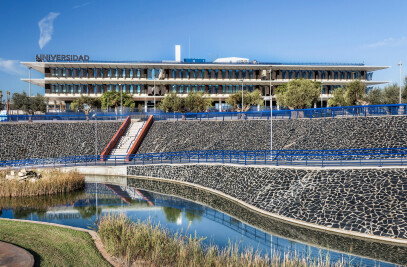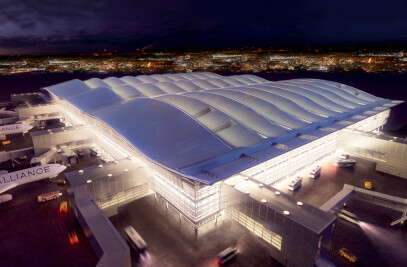All cities have silent icons and Castellana 77 is one of them. A building that rises in the AZCA district, the financial heart of Madrid (Spain) which beats with the rhythm of the country´s capital and driving force for business, is a symbol of urban and economic regeneration. Castellana 77, which belongs to GMP group, is an investment opportunity and a new icon of the architectural heritage of Madrid.
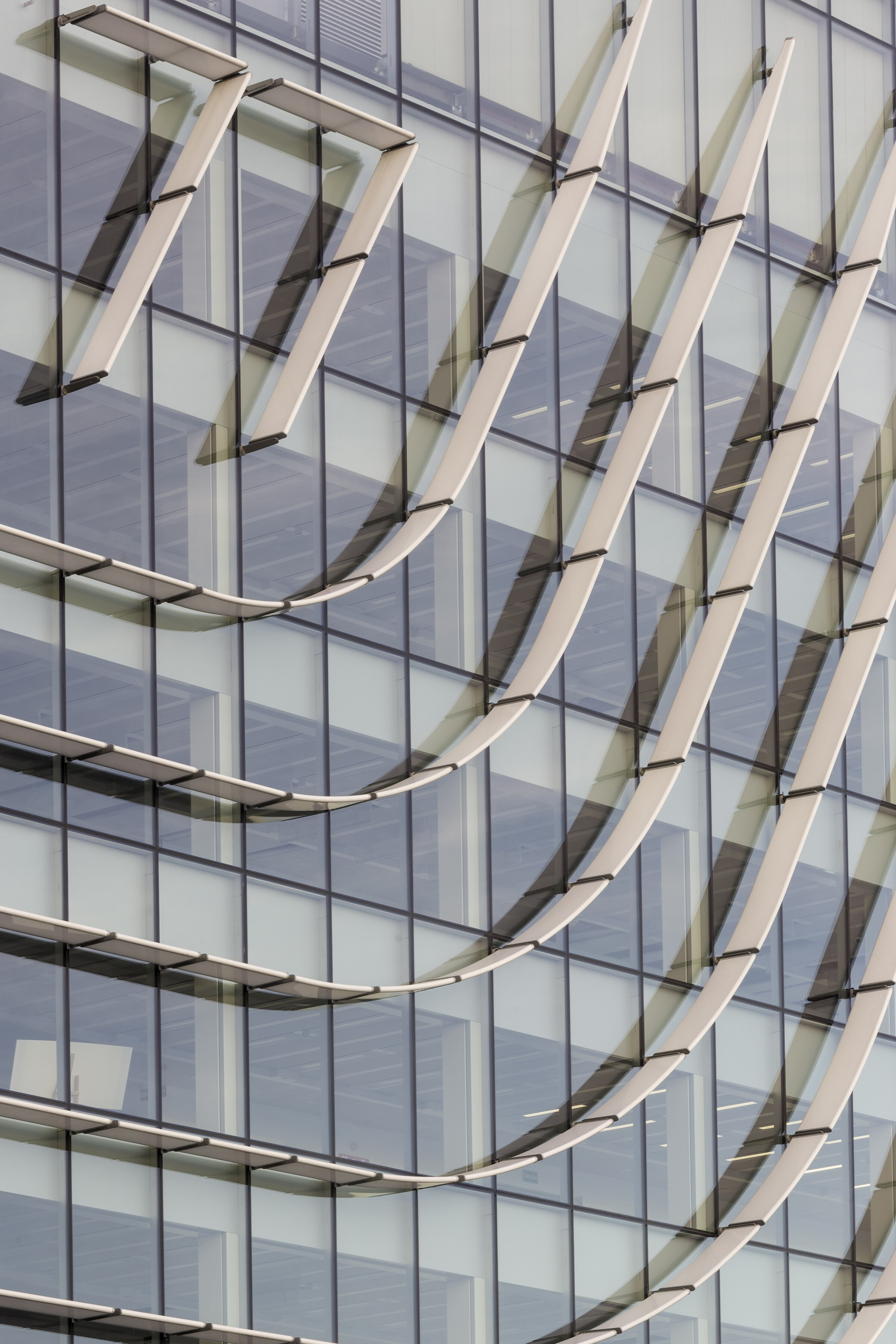
The identity of this emblematic building is emphasized with its surprising “new skin”, set to become a design reference. The design reflects the DNA present in all luis vidal + architects projects at all scales: economic, social and environmental responsibility. Guided by these three principles, our firm transforms each design into a legacy.
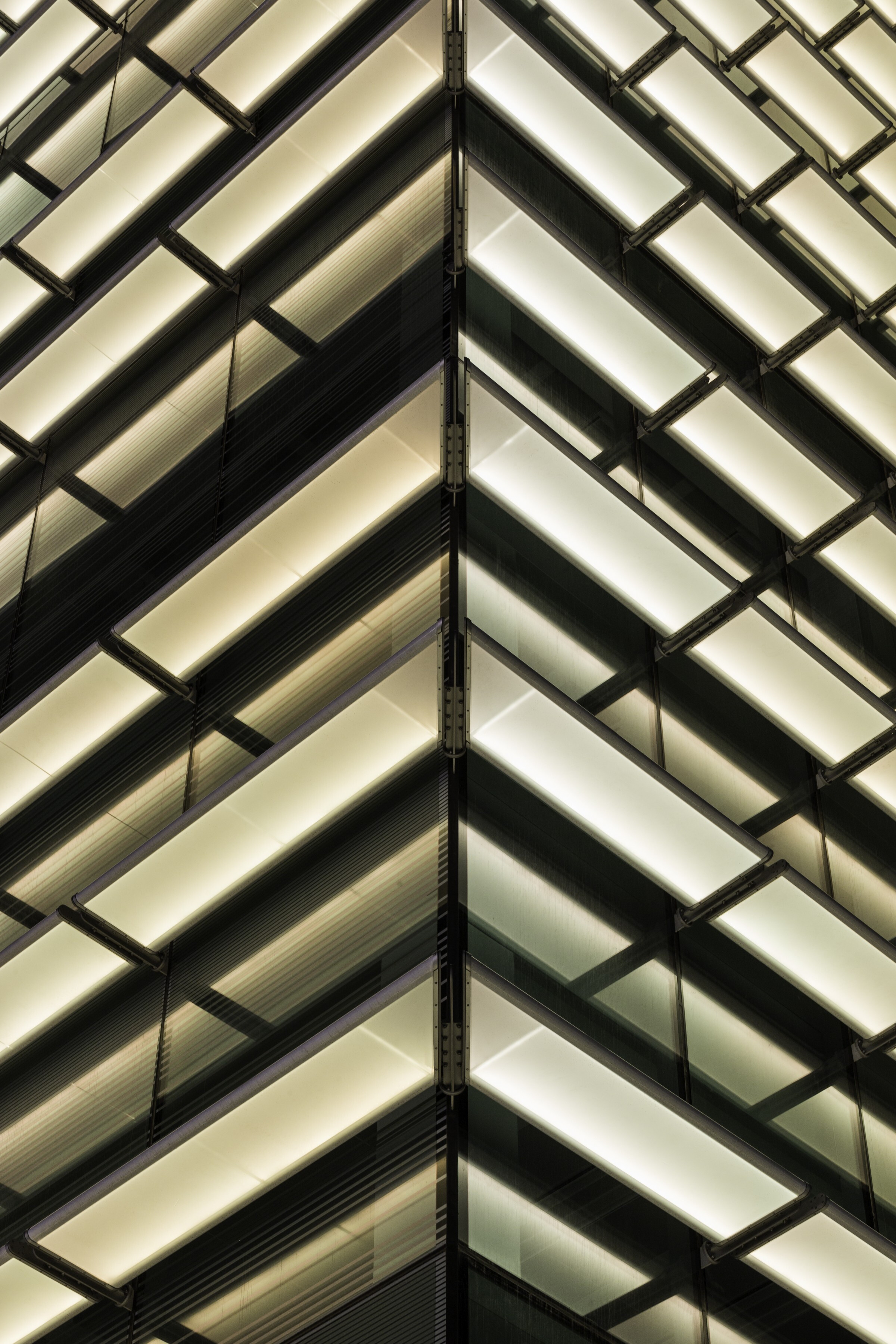
In the words of Luis Vidal, the founder: “It is a great responsibility to propose a novel design for the building that forms part of Madrid´s identity. “
Our goal for Castellana 77 was to increase its value by creating a new, recognizable, flexible and sustainable property that generates a high-quality space and whose new image will become part of Madrid’s skyline – a city that respects its roots while looking to the future.
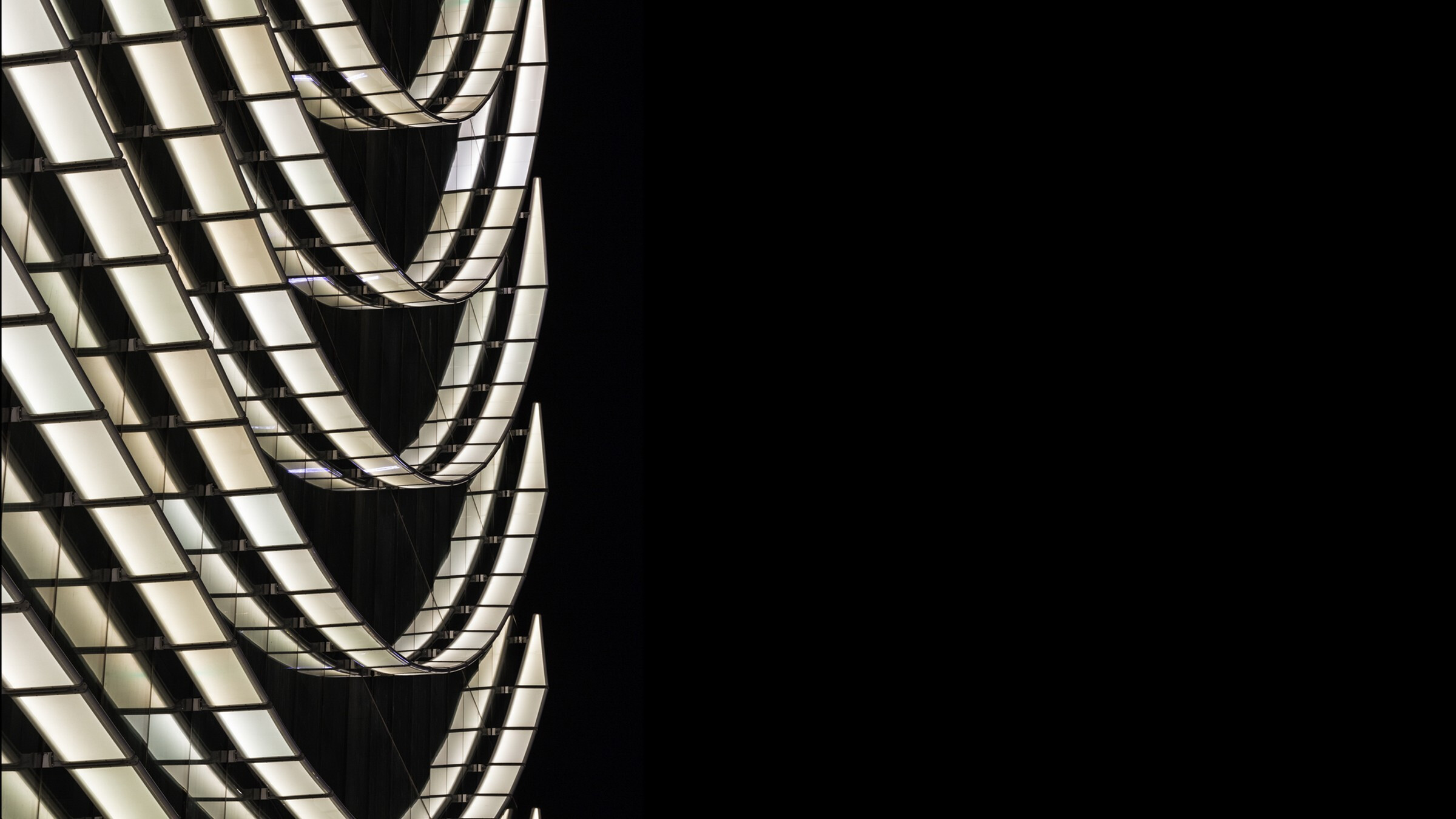
luis vidal + architects have transformed Castellana 77 into a flagship of GMP Group, which will stand at the forefront with this sustainable and aesthetically bold building that catches the eye and leaves a mark.
The architect´s proposal for the façade, with its distinctive and unique elements that penetrate the building´s surface, is not only visually striking but also energy efficient and sustainable, as it incorporates slats that serve as protection from direct sunlight. For this reason, each slat has a different orientation and consequently, each façade a unique appearance.
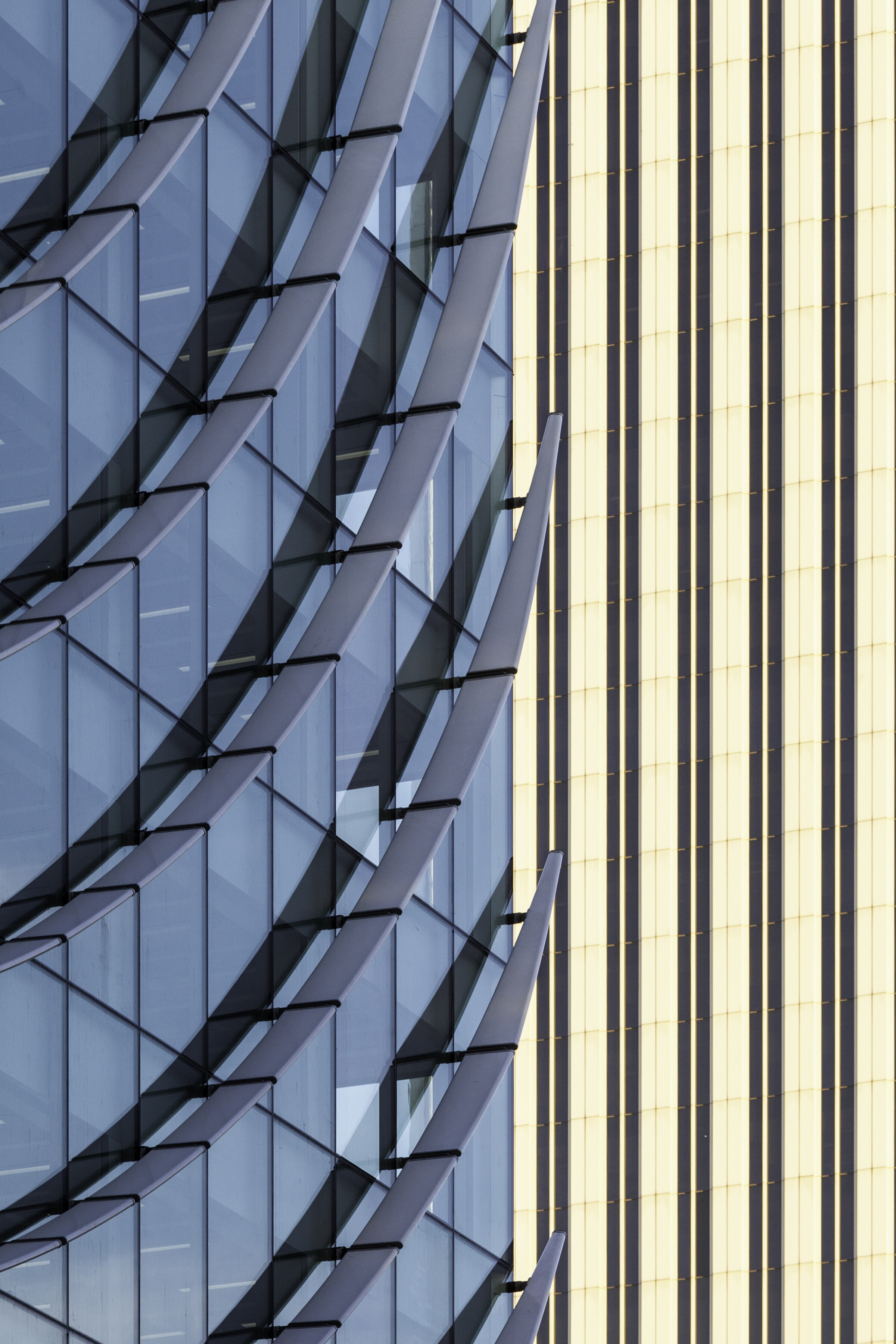
The envelope, envisaged as low emission glass skin with solar control, is the result of thorough research into sunlight and shade on the west, east and south façades at critical hours every day of the year.
Apart from substantial energy savings, this energy efficient envelope provides greater level of comfort and optimal well-being for users. The intervention of luis vidal + architects has modernized the building´s services, transformed its 17 floors and proposed a more flexible ground floor and lower ground layouts, in order to accommodate offices and retail space.
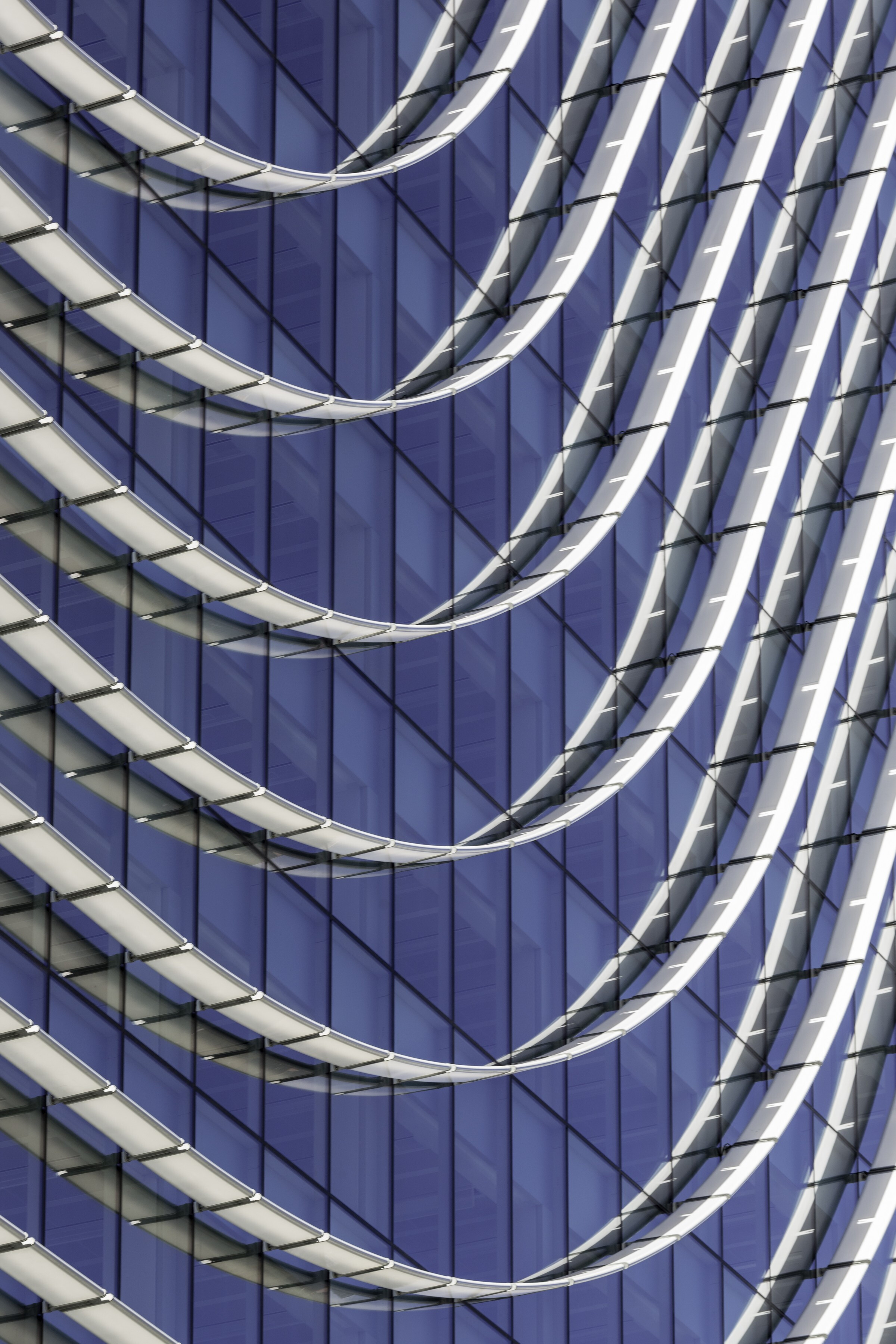
Four floors have been restored for garage space, together with an additional floor, designated for the building´s services.
Designed with environmental responsibility in mind, the building has been awarded the prestigious LEED GOLD certification and Best Office Architecture from Spain at the European Property Awards 2017.
Only a strong identity can turn the invisible into visible. Located in the heart of Azca (Madrid, Spain), but hidden behind a row of prominent buildings and withheld from the eyes of the citizens for more than four decades, Castellana 77, has slowly fallen prey to the passage of time. Changes of tenants and owners and the development of the surrounding area over time, have taken its toll on the identity of Castellana 77, known as the Ederra tower or as Saint Gobain building in the late 20th century. Excluded from the urban dialogue and with its façade decayed, the building´s transcendence was lost.
Four decades later, the property was purchased by the GMP Group and after it was fully remodelled by luis vidal + architects, once decaying building has become the real estate gem of Azca. The 21st century Icarus designed to defeat the Sun.
The firm has based its proposal for Castellana 77 in two key conceptual elements - light and identity.
The main goal was to tame sunlight and take advantage of it, in order to create an image of strong identity both day and night.
After that, the challenge was also to make the hidden building visible, place it in the front row and give it the necessary prominence to stand against its “big brothers” (Castellana 81, Picasso Tower, etc, all in Madrid). Therefore, the slats emerged as pragmatic elements, each having a specific curvature and backlight.
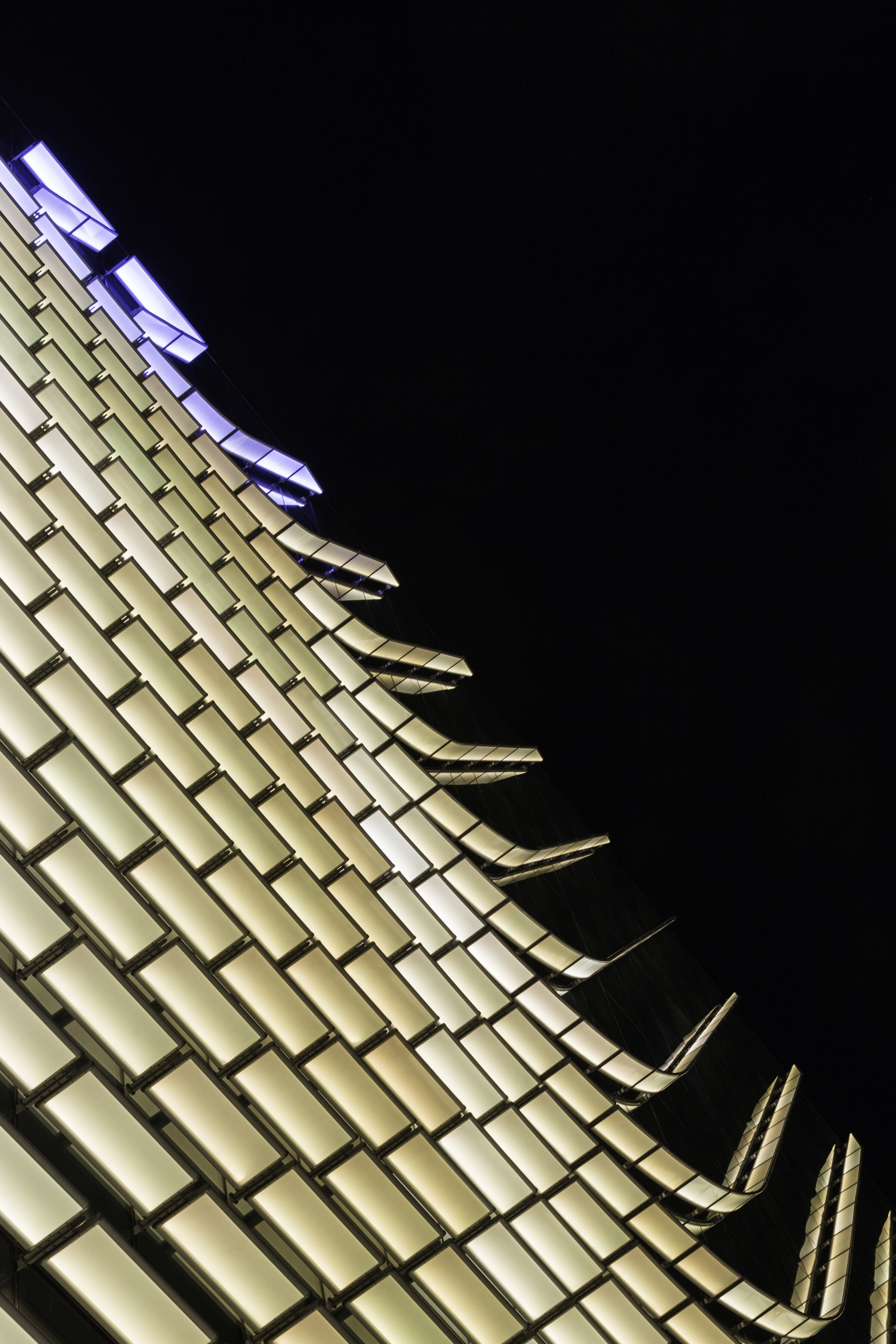
After a rigorous study of the building site and thermal and light conditions, luis vidal + architects developed a parametric system as a response to the dual nature of the sunlight, which is not only the source of energy but also of (un)controllable heat.
ETFE – an innovative material that lets sunlight in, reduces the heat build-up and makes the application of backlighting possible – enabled our team of architects to develop a pioneering façade solution, formed by thousands of slats whose position responds to the analysis of the sunlight and shading, which will become an urban icon of Madrid.
This innovative architectural solution is applied differently on each facade. The combination of different curvatures provides protection from the intense daylight, saves energy and maximizes the user comfort. We tamed the light without being overpowered by it.
The skin of Castellana 77, illuminated by kilometres of led lights at night, emphasizes the corporate identity of the building´s users and makes the building visible and prominent within its surroundings.

The visual power of Castellana 77 slats leaves a genuine and memorable digital footprint, providing the building with a new and long-needed identity. Design and aesthetic criteria are brought together to create an image that stands out in Madrid’s skyline. Shape and light during the day and the night.
The building gains prominence in the urban scene due to its constantly changing appearance caused by light mutation, both day and night.
During the day, the movement of the Sun along with the changeable translucent shading elements that vary with the light intensity, generates shadow play on the façade. At nightfall, the identity emerges from different light configurations on the inside of the slats.
