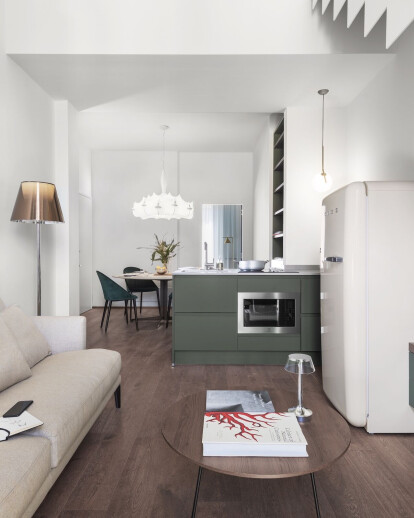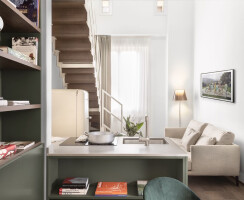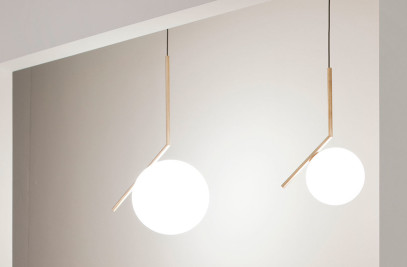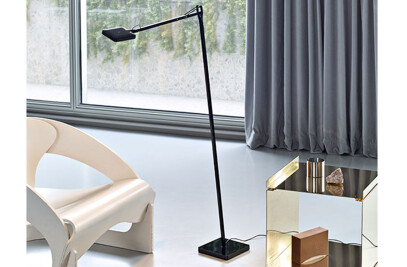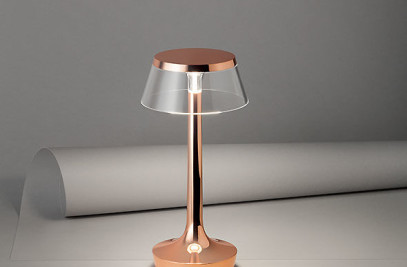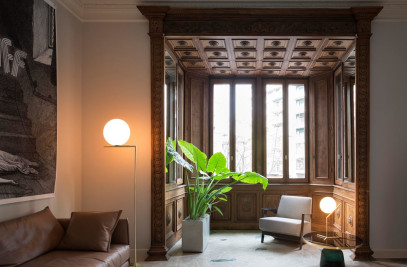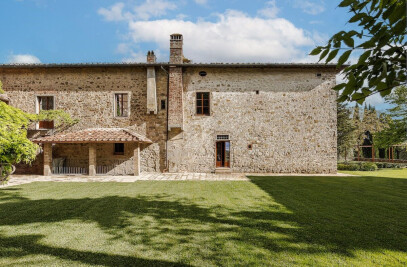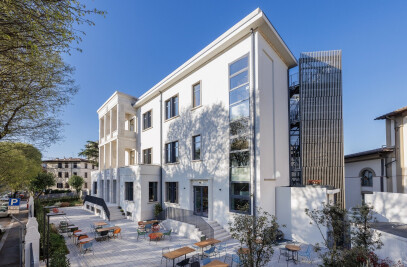Florence, Italy | Architecture is an act of creation. Not only the creation of new spaces, but also new meanings and functions, as well as new relations and perspectives. Colour, light and geometry have been used to rethink this intimate apartment in Florence, Italy. The property has been transformed by Italian architecture studio Pierattelli Architetture into a contemporary and functional home designed exclusively for the young professional who owns it.
The design features natural materials such as wood and stone combined with touches of colour that add warmth to the rooms and glass elements that amplify spaces to create a homely, inviting atmosphere without sacrificing on comfort and individuality.
Just a few steps from the Giardino dei Semplici, the second oldest botanical garden in the world, the 65 square metre split-level apartment is the result of a renovated single-floor attic space on the top floor of a 19th century palazzo.
Cavour82 is a beautiful fusion of balance and transparency. The heart of the project is the open-plan living area. This leads off to a number of private spaces, namely the attic and the master bedroom, which is accessed via a flush door and looks out onto an internal courtyard.
The spaces are designed to be comfortable and practical, and are divided up in a distinct yet permeable way that showcases light and transparency but also ensures privacy and intimacy.
The Florentine architecture firm have used the impressive height of the original single floor environment to maximum effect, creating a mezzanine floor for a second bedroom, private bathroom and Turkish bath. A glass partition in burnished metal separates the two levels but adds a sense of permeability too and, as a result, the entire apartment is evenly bathed in light that moulds the spaces within.
The rooms feature soft, natural tones that add a warm, welcoming feel (including petrol green in the living area and a stunning ultramarine blue in the master bedroom) while slatted dark oak flooring creates a seamless flow throughout.
The overall result is a fresh, open apartment in which spaces and additional volumes are combined together with elegant use of materials and colour.
CAVOUR 82: THE INTERIORS
The renovation work involved demolishing a section of the original attic, allowing Pierattelli Architetture to create a double-height space and thereby transform a single area into an airy and functional split-level apartment.
The entrance to the apartment opens onto an open-plan living area, with a compact Arclinea peninsula kitchen in an original petrol green colour that gives character to the room and simultaneously contributes to its spatial organisation. A free-standing Smeg fridge adds a touch of design, as does the Flos Zeppelin lamp, suspended above the Lema Graceland table, and the Arper Cila chairs in chenille.
The living area leads through to the master bedroom, which is a contemporary space with stunning ultramarine blue walls. The flush bedroom door nestles discreetly into the wall alongside an open wood wardrobe that marries beautifully with the parquet flooring and the frame of the mirror. The Lema Victoriano bed has a burnished metal frame and, at the foot of it, stands a bespoke Carrara marble bath tub designed by the Florentine architecture practice. Large Carrara marble tiles can also be found in the bathroom, which is accessed through a floor to-ceiling glass door.
A bespoke staircase overlooks the living area and features wood finishing to match the flooring in the apartment. The attic room was created by using the height of the original space to maximum effect and through non-invasive structural additions. A burnished metal glass wall separates the upper level from the lower, guaranteeing privacy and intimacy. The compact, private attic area includes a second bedroom in sage green tones that are repeated on the far wall and some of the furnishings, such as the Cila armchair by Arper. In addition to a private bathroom, the room also has an Effegibi Turkish bath covered with Bisazza tiles that are also in green.
Both bathrooms are tiled with large Carrara marble tiles and have black taps to highlight the contrasts and contemporary style of the apartment. Wide-slat dark oak parquet is used for the flooring throughout.
