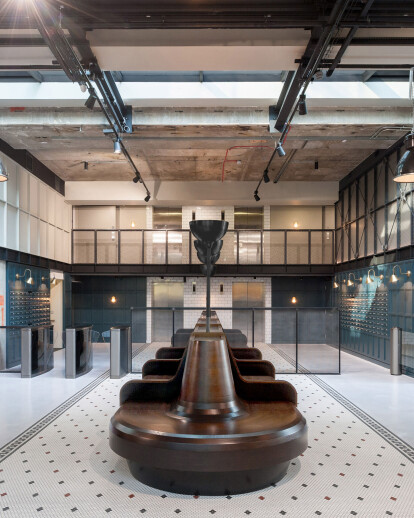TCA were appointed to reimagine in excess of 15,000sqft of social spaces that exist within and throughout the building. The project delivered a new communal and more inclusive reception space, private and communal study and social areas, a new gym, fitness studio, dual lecture spaces and ancillary office facilities. The existing building lacked a coherent internal spatial resolution and facilities to address student needs for both today and the future.
The design for the refurbishment was conceived from the contextual history and local character of the area, drawing on the Industrial heritage and language of the iconic Kings Cross station. The main arrival hall has been stripped back to reveal the original concrete and steel structure, and a context-inspired material palette, including metalwork and ceramic tiles,wall paneling and mosaic flooring.
Bespoke joinery is central to the design of the scheme, including carriage-style booth seating and study benches, and a curved solid oak station-style bench that runs through the arrivals hall leading to the main lift core to the student rooms, which dramatically increases the sense of arrival to the property bringing back the heritage connection with King’s Cross Station.
Material Used :
1. Flooring: Vinyl, Aged Oak Planks, Amtico
2. Flooring: Mosaic Tile, 'Capital' Range bespoke to architect’s TCA design, Solus Ceramics.
3. Flooring: Exposed concrete, PUUR
4. Wall tiles event space: Glazed ceramic tiles, Crackle Glaze Duck Egg Subway Wall Tiles, Tonsof Tiles Ltd
5. Metalwork event space: Painted Metal work and cables, Bespoke to follow architects TCA design, execution by Ermine engineering/ Parkeray Ltd
6. Glazing to study area: Crittal style glazing, Reynears
7. Featured bench seating: FSC European oak slats, bespoke to follow architect’s TCA design, execution by Hicks Joinery
8. Featured bench seating lighting: Integrated metal up lights, Bespoke to follow architect’s TCA design, by Mullan Lighting
9. Metal mesh: Expanded metal mesh infill panels. Mesh 7-61F weather finish, Ash & Lacy Perforators
10. Booths seating fabric: Fabric, Piccadilly GoldK5099/01, Kirkby





























