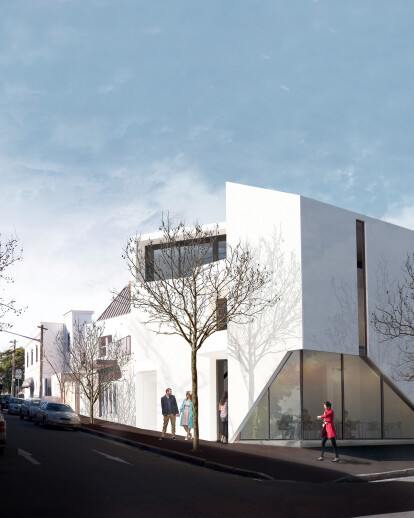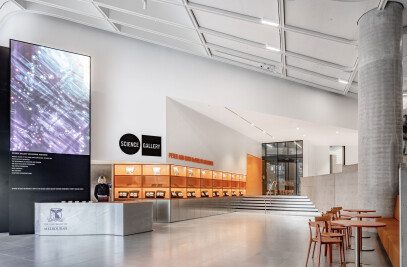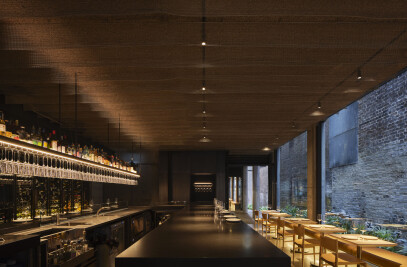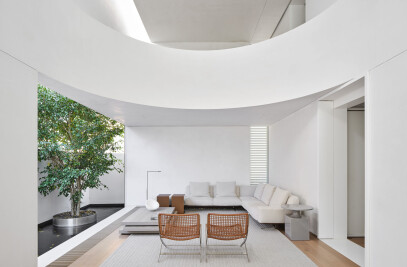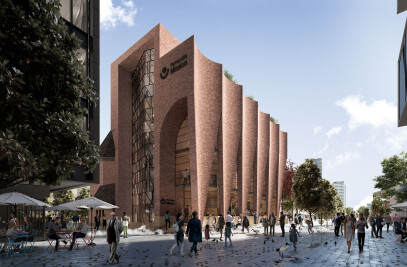513-515 presented a great opportunity to design a building which would create a landmark on this important and unique corner on Crown Street, Surry Hills. The challenge of the site was the retention of an existing free standing terrace house flanked by an empty block on one side and a small triangular site on the other.
The design approach created two distinct but related architectural gestures on either side of the existing terrace house. An ‘infill terrace’ to the north of the site connects the heritage building to its northern neighbours, continuing the familiar vertical rhythm of rectangular forms cut with residential balconies. To the south, a dynamic urban sculpture is poised to give distinct personality and landmark character to the site from it’s main visual approach of Crown Street. Derived from the pitched roof forms of the surrounding buildings and making a conscious nod to the vertical portal typology of the adjoining terrace type, this form challenges the row of buildings, lifting up the frame to reveal an active public corner, allowing the existing terrace to be read clearly.
Programmatically, the development comprises a restaurant on the ground floor and five residential apartments on the two upper floors. The creation of a large ground floor commercial space was driven by the growing popularity of the Surry Hills area as a centre of fashion, food and lifestyle culture among Sydney’s residents. There is a growing sense of maturity and authority about the ‘food scene’ in the area and it was felt that this development would provide a fantastic site for a future restaurant.
The very small triangular parcel of land to the south of the existing terrace is on a uniquely prominent corner of Crown street and presents a fantastic opportunity to ‘give the space back’ to the public. This has been achieved by creating an outdoor dining terrace, raised comfortably above street level but still very much a public zone. Paired with the ‘promenade’ along the development’s Crown St boundary, this will create a lively public zone and integrate the building with the Surry Hills streetscape.
The proposed restaurant space is accessed on-grade from both Crown Street and Miles Street to the rear, allowing flexibility of use and tennancy. The lively tiled southern facade lifts up at the South West corner to revel the secondary entry point, subtly activating this currently blank rear corner ofthe site. This portion of the building recognises the scale of it’s neighbours with a tall street wall,punctuated by only one strip window above ground floor. The two facades to the High Holborn streetboundary are unpunctuated by openings. The elevations are designed as strong, graphic elementswhich offer the strength of form required by the prominent architectural neighbours of Hiscoes Gym& St Peters Church.
The residential entry to the building is completely removed from the site’s commercial activity andis located at the rear of the development on High Holborn street. Residents will access fiveapartments over two floors via a central stair and lift. The apartments make clever use of theexisting terrace, retaining its key structural walls and weaving space around them. Apartments tothe West of the site feature large North facing balconies, with the privacy of a rear lane aspect. Themore lively Crown Street facing apartments make use of existing and new terrace balconies. Thehighlight is the large window revealing the tall raked ceiling of the dining room in apartment 3. Theupper level Eastern apartment features a very large deck, set back to avoid street presence andoffer acoustic privacy.
The southern sculptural element is to be clad in a light coloured mosaic tiles; a mixture of gloss andmatt, white and off-white, to reflect and refract the sun lit surroundings. This will further enforcethe landmark nature of the corner building. This finish is subtly re-interpreted along the row in thenew infill terrace, where only the internal reveals of the portals are tiled. In this way, the language isconsistent but played out in a slightly different way.
Generally, the development will feel art-inspired and bespoke. It is intended that the building be astrong comment on the Surry Hills character. The infill terrace is a contemporary, styledinterpretation of a classic building type with its proportions and function in the streetscape driven bythe terrace typology. The southern sculptural element is more ambitious and is indicative of theinnovative nature for which the area is becoming known. The acute form of the corner siteexaggerates perspective, which has been exploited by the design to create a dynamic addition to thestreetscape.
The building observes the fundamental principles of energy efficiency and good design for a mediumscaled city building. Thick composite walls provide insulation from outside temperatures, whilewindows with recessed reveals provide natural light without excessive heat gain. Generous floor toceiling heights permit plenty of solar access in winter and exclude hot sun in summer. The strategicplacement of operable windows reduces the reliance of interior spaces on air conditioning, andfurther engages the building with it’s site.
