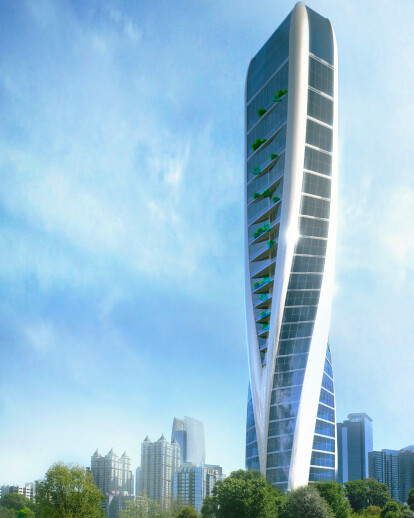The design of the Cubitum tower is born by merging two squared twisted elements, which gave an elegant double rotated façade with parallel balconies The multipurpose tower hosts 25 floors with different programs. Restaurants and commercial stores are located on the ground floor; Residential apartments are located on the other floors. The penthouse is located on the final two floors and has a 360 degree view on the whole city of Sydney.
Producten Achter Projecten
Product Spotlight
Nieuws

24 apr. 2024
Nieuws
Mole Architects and Invisible Studio complete sustainable, utilitarian building for Forest School Camps

24 apr. 2024
Nieuws
Introducing the Archello Podcast: the most visual architecture podcast in the world

23 apr. 2024
Nieuws
Carr’s “Coastal Compound” combines family beach house with the luxury of a boutique hotel

23 apr. 2024
Nieuws
Barrisol Light brengt het buitenleven binnen bij Mr Green's Office
De Franse plafondfabrikant Barrisol - Normalu SAS is opgenomen in Archello's lijst van 25 beste plaf... Meer

23 apr. 2024
Archello Awards
Peter Pichler, Rosalba Rojas Chávez, Lourenço Gimenes en Raissa Furlan nemen deel aan jury Archello Awards 2024
Peter Pichler, Rosalba Rojas Chávez, Lourenço Gimenes en Raissa Furlan zijn aangekondi... Meer






















