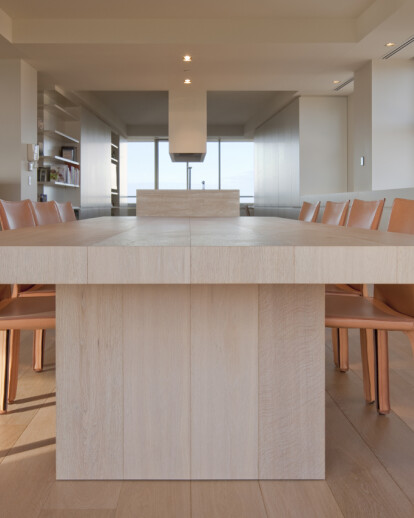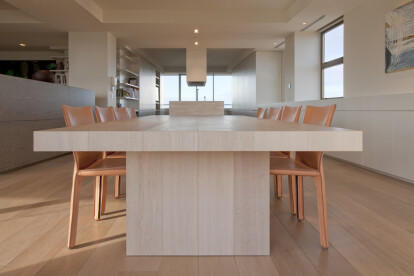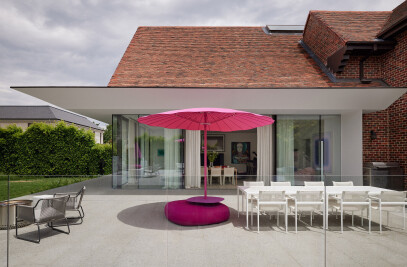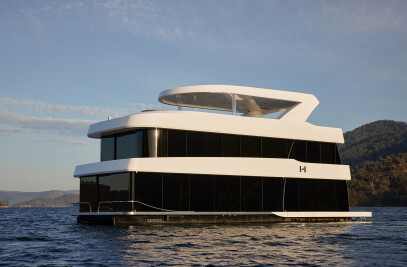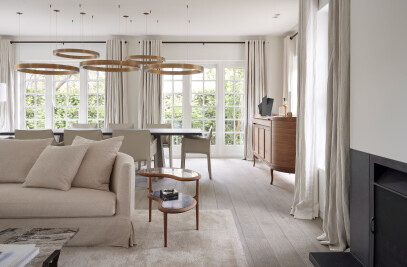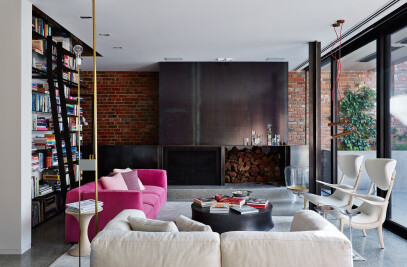This project is about the recycling and renewal of inner city space. The essential, what is needed to function, create and express ‘home’ for the owners, a couple in their 60’s is explored and addressed in a finely detailed restrained interior. Luxury is created by texture and layering of materials and by play of light and spaces. The project redefines open plan living by using built in joinery to transcend rooms – joinery as utility is transformed into furniture perceived as sculptural objects. Showcasing how raw materials can be presented as refined luxury.
With adjoining neighbours on levels above, below and to the sides, the apartment resides within a vertical community. Within this context, the project is about creating a sanctuary in the sky and explores the matters of individualism, retreat and privacy. To use interior planning to emphasize the horizontal and reconnect the line of sight with external vistas, framing water sky and trees. Located at the west end of an arc shaped floor plate, internal elements such as walls, floor materials, joinery, and lighting grids rotate with the structural grid and form of the building. The interior responds to the radial architecture and creates a sense of a balanced horizontality. Technologies such as ovens, refrigeration, bar, laundry, music, television are concealed, yet accessible when required, allowing spaces to have dual roles.
The client was originally interested in a white interior. We guided them to a warmer white base, layered with the texture and subtly of hand scraped American limed oak floor boards and honed travertine. There is a visual softness in these materials that absorbs harsh sun light. There are times when the apartment feels ethereal. The views and the owner’s artwork are allowed to speak. At the core of the project philosophy is the use and expression of timber. The hand scraped lime oak floor board was selected for its subtle characteristic colour and matt sheen that absorbs harsh light and reflects a soft light throughout the apartment. The lineal nature of the timber grain are explored in the set out of the timber floor. Following the radial structural grid of the base building the floor boards are rotated in sections to match.
Bespoke furniture has been crafted to celebrate the limitations of the materials. The dining table is an extrusion of the floor plate where vertical and horizontal joints align meticulously This principle applies to master bed, bed head wall and bathroom joinery, custom designed and made of the same material. Whilst these spaces are relatively modest dimensionally, the use of timber as the single material creates a sense of carved tranquillity through the play of light on simple sculptural forms. The limited material palette of the core fit out, limed oak, travertine and off white walls is enriched by contrasting luxurious materials such as leather, felt, linen, and lacquer for furniture. Raw materials become refined objects
