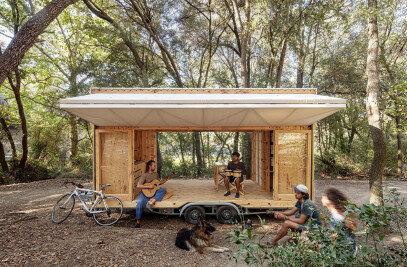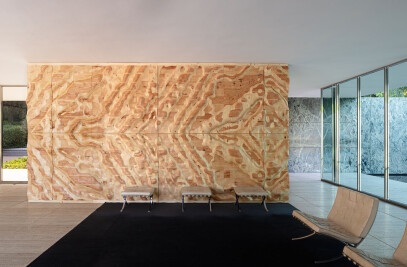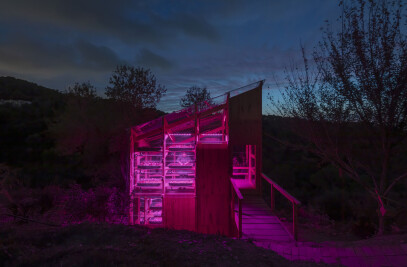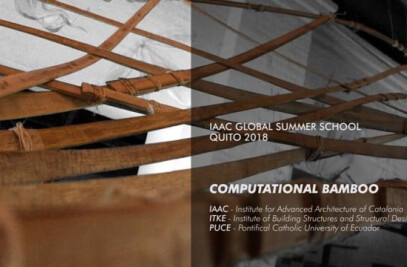The ENDESA Pavilion is a self-sufficient solar prototype which was installed at the Marina Dock of Barcelona, within the framework of the International BCN Smart City Congress in 2011. Over a period of one year it has been used as control room for monitoring and testing several projects related to intelligent power management.
The pavilion is the prototype of a multi-scale construction system. A facade composed by modular components, like solar brick, that respond to photovoltaic gaining, solar protection, insulation, ventilation, lighting ... The same parametric logic adapt façade geometries to the specific environmental requirements for each point of the building.
It is a single component that integrates all levels of intelligence that the building needs. From “Form Follows Function” (classic XX century statement) to “Form Follows Energy”. The facade opens reacting to the solar path, being active and becoming permeable towards south, while becoming closed and protective towards north. The behaviour of this skin makes visible the environmental and climatic processes that surrounds the prototype.
PARAMETRIC SOLAR BRICK Self-sufficiency is a multi-scale problem. Against finished solutions we propose an open logic, an adaptative component, a building system capable of scaling, applied equally to suburban or metropolitan contexts. The same skin component addresses and responds to the energy collection, passive solar gains, control of shadows and views, insulation, natural ventilation and forced, natural and artificial lighting, storage ... A single constructive system that is capable of solving a single house or an office tower without changing logics, just adapting geometries. That simple rules make the system able to respond to the full gradient different positions or orientations, reacting with a whole range of permeability and energy collection.
FORM FOLLOWS ENERGY Form follows energy. The final geometry responds to the energy of the place. Thus, the pavilion becomes permeable and active towards south, where the interaction energy is maximised.; Towards north becomes opaque, closed and protective, minimising heat transfer. Higher overhangs allow more energy collection and greater protection against the incident radiation during summer. Solar calculation software, connected to the logic of parametric design, allows us to reach an optimised solution. Each module, at each point, responds with mathematical accuracy to the different stresses of the different orientation and position.
MATERIAL THINKING Solar houses should be built with solar materials. The wood, grown with solar power, is used now to build a self-sufficient photovoltaic pavilion. The current digital facbricación techniques, and the last advances in energy management and distributed porduction, make technology closer to the user, open and participatory. The Endesa pavilion is an accessible device, technologically soft and easily understandable. Its construction, materials and energy, and its climatic behaviour are transparent to the inhabitant. Digital fabrication techniques are applied to speed up construction times. Each piece is coded. Assembly process is just like solving a real scale 3d puzzle.

































