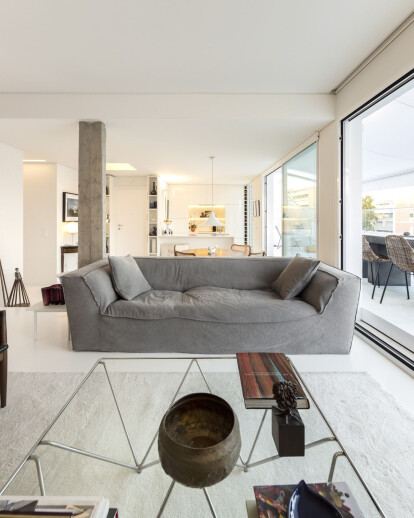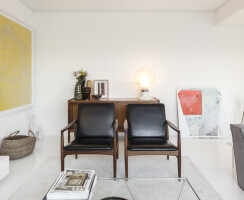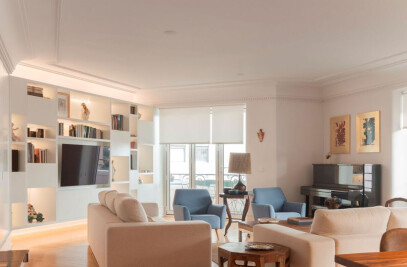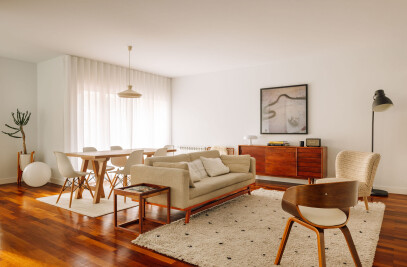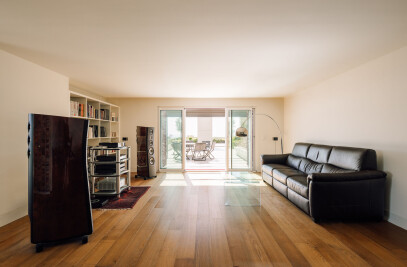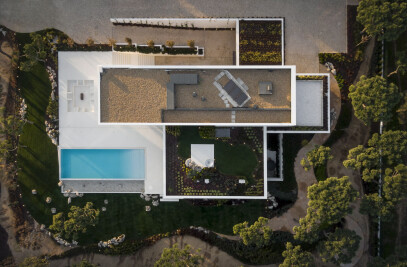Located on the top floor of a building placed in one of Lisbon’s most vibrant axes, the program requested the total refurbishment of the former doorman’s house.
Despite of the small dimensions, it benefited from a large terrace with privileged views over the city since it was the top floor of an already very tall building.
By tearing the existing windows till the floor, its use has been eased and enhanced. This way, the entire social area, composed by the living and dining rooms and an open kitchen, was placed next to the main façade.
As some of these sliding doors retract into the wall, when opened, the living room extends to the mentioned terrace.
Already at the back, an office with a large bookshelf, a small bedroom with a folding bed disguised in the wardrobes, a bathroom for common use and a nice suite where the bathroom is concealed by a loose volume that doesn´t touch the ceiling were designed.
The entire space was unified by applying white self-levelling floor throughout the apartment, which has intensified the reflection and diffusion of natural lighting to its interior.
In fact, the whole apartment was designed keeping in mind the white colour, except the bathroom for common use, where green hexagonal glass mosaic has been applied on the floor, walls and ceiling, thus giving the feeling of a whole and the suite’s bathroom in which the black colour was chosen.
In the kitchen, white hexagonal handmade tiles were applied on its backsplash in order to providee chromatic continuity to the existing floor and furniture.
A shower was placed on the terrace, allowing to take a bath while contemplating the view of the city.
Material Used :
1. CIN - Paints
2. PADIMAT - Sanitary equipment & taps
3. SANTO BANHO - Tiles
4. CLIMAR - Lighting
5. JUNG - Door comunication, switches and systems
6. GLS2 CARPINTARIA - Carpentry
