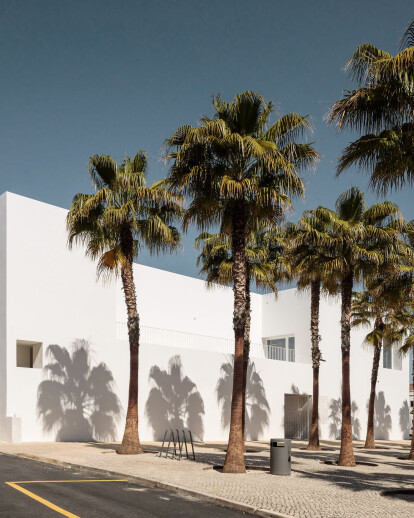The Grândola’s new Library and Municipal Archive is accessed through the set of palm trees that structure the renovated Praça da República, now purged of all the noisy and conflicting elements, which have been removed from there in search for a more pacified order. This square is the central place of the city and the epicenter between the Municipal Garden, to the southwest, and the Orange tree garden, to the east. The new building forms part of the square and - due to its scale and program - constitutes itself as a reference element that counterpoints the urban continuum. In this sense, our concern has been to elucidate the building’s presence in the square, making it clear, solid and identifiable, and to include it in the network of streets by creating a continuity between the forecourt drawn by the square and the interior spaces of the building.
One enters through a cloister, which constitutes the main room of the building and which creates the pause that precedes the function, the moment when the movement soothes down and the noise is replaced by the delicate sound of the running water in the fountain, which marks the arrival. The galleries around the central courtyard generate paths that promote a gradual adjustment of scale, evoking protection and shade, and guiding the way around the gravel court and the jacaranda tree that is planted there. Due to its nature and scale, this space, geometrically established in the urban complex, determines the foundational place and allows for the occurrence of the most diverse events, complementing and widening the scope of action of the reference program, which here gravitates around this great enclosure open to the sky – below, the reception space, the common areas for exhibitions and presentations and the children's reading room; on top, the archive areas and the adult reading room that opens onto a balcony, overlooking the square.
The set, in its abstract shape of thick walls and southern whiteness, seeks to keep the mystery and to build paths of discovery, like the books it contains.
































