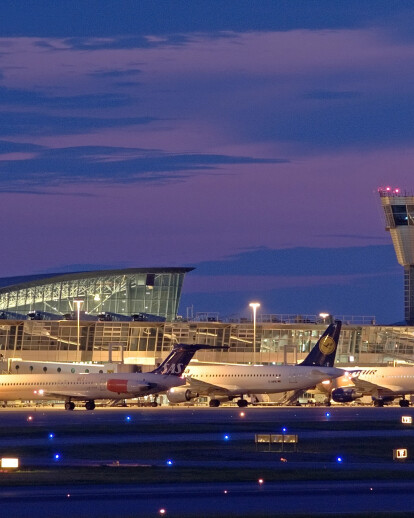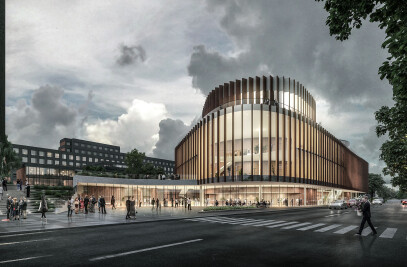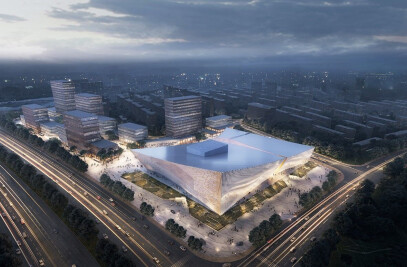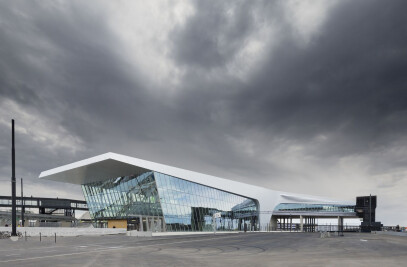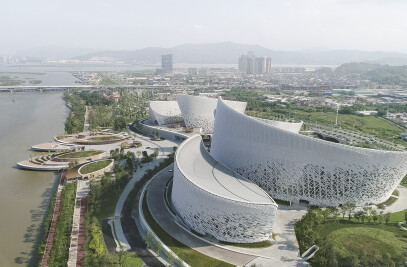PES-Architects have been responsible for a significant amount of the constructed area at Helsinki-Vantaa Airport as well as the design, co-ordination and implementation of various master-plans and strategic plans, both within the terminal and around it.
The original terminal building at Helsinki-Vantaa airport designed by architects Keijo Ström and Olavi Tuomisto was completed in 1969, and since then the airport has rapidly expanded. Firstly with the completion of Ruokosuo Architects’ terminal in 1992 and then due to Finland joining the European Union in 1995 the new international terminal designed by PES-Architects.
Built between in a V shape between the existing terminals the primary purpose of the building was to accommodate the general growth in air traffic but especially that from EU counties. The now iconic triangular terminal building brought the airport into the 21st Century.
Along with the construction of the new terminal PES-Architects have over seen the reorganisation of all of the land-side area in front of the terminal, in 2001 the alterations and additions carried out in accordance to the Schengen treaty, and in 2002 the renovated of airports baggage handling system and the installation of a 100% luggage surveillance system. In addition to these passenger related alterations PES-Architects have co-ordinated the comprehensive modernisation and expansion of the airports technical support facilities, spaces for operative personnel and administrative offices.
In 2002, a new stage of development started at the airport, with the completion of a third runway. In 2004 PES-Architects completed the construction of the new extension of the non- Schengen part of the terminal. In 2009 Parviainen Architects add to this by completing the Non-Schengen Terminal. In 2012 PES-Architects completed the comprehensive renovation of the 1969 portion of the terminal which completed the modernization of the western section of terminal T2.
Currently PES-Architects are coordinating the construction of the airports link to the Kehärata ring rail line to Helsinki City Centre, developing designs for the extension of terminal T1 and carrying out a comprehensive overhaul of the terminals retail spaces.
Helsinki-Vantaa airport, terminal area facilities in brief:
Facility Designer Completed Original international terminal (Ström and Tuomisto Architects) 1969 Terminal expanded (Ström and Tuomisto Architects) 1983 Parking garage P2, 2000 cars (Pekka Salminen Architects) 1989 Domestic Terminal (Ruokosuo Architects) 1992 Parking Garage P3A, 2100 cars (Pekka Salminen Architects) 1994 International terminal, first phase (Pekka Salminen Architects) 1996 International terminal, second phase (Pekka Salminen Architects) 1999 Parking Garage P5, 2000 cars (KVA Architects) 2000 Arrangements for Schengen traffic (Pekka Salminen Architects) 2001 Third runway (CAA Finland) 2002 Second control tower concept (not built) (Pekka Salminen Architects) 2003 Terminal extension (non Schengen) (Pekka Salminen Architects) 2004 Non-Schengen Terminal (Parviainen Architects) 2009 Parking Garage P3B, 2100 cars (PES Architects) 2009 Extension to T1 (Preliminary Design) (PES Architects) 2011- Renovation/reorganization T2 (PES Architects) 2012 Connection to Kehärata (PES Architects) 2015-
Terminal Area land use plan (Pekka Salminen Architects) 1987 Commercial Space strategy (Pekka Salminen Architects) 1992 Airport Master Plan 2020 (Pekka Salminen Architects) 1993 Airside Master Plan (Pekka Salminen Architects) 1999 Terminal T2 (International Terminal) Phase 1 1996 / Phase 2 1999
In 1999 PES-Architects completed the two phase development of the main terminal complex at Helsinki-Vantaa Airport. Phase one comprised the flight control tower, passenger waiting areas, terminal hotel, congress centre and other commercial facilities. Phase two included the new arrival and departure halls and baggage handling facilities, with both phases totalling 47500m².
Located at the crossing of runway one and two and linking both the old international and domestic terminals the new terminal took on a V shape formation with the main departures and arrivals hall forming a dynamic wedge in the centre. The resulting triangular shape has been adopted as the foundation for the architectural language used throughout the project.
In addition to the main shape of the building, this triangular theme has been repeated throughout the plan of the interior spaces and the air control tower as well as appearing in the structure of both the new departure hall and in the tall glass-walled air intake tower. It has also been made evident in various details such as the triangular granite floor pattern and the triangular suspended ceiling panels in the transit area.
The triangular departure hall is the most important space both functionally and architecturally. It is covered with a slightly curved triangular space truss supported on three columns, with a wedge-shaped top rising up to a height of 17 meters. This spacious hall forms the focal space of the whole terminal complex, guiding passengers through the security control area to the gateway lobby on the air-side.
Two wooden sculptures rising to a height of eight meters are situated in the “greeters” lobby, creating a natural meeting place for passengers where created by sculptor Martti Aiha and were realized as part of the government sponsored "Time for Wood" project.
The support structure detailing for the tilted glass walls facing the apron as well as certain other details from the original terminal building of 1969, a fine airport terminal of its time, was adapted for use in the new international terminal. Overall, the solutions used in the original terminal were a limiting factor in the new terminal’s design, but it was deemed appropriate that the original terminal remain as a clearly defined mass with no part of the new terminal competing with it, but rather, due to its functional nature those parts joining to it remaining as an intermediary element.
The entire transit area is lit with the aid of large, triangular skylight prisms, through which both daylight and artificial light is reflected into the interior of the terminal. The air control tower and the triangular glass prism skylights of the Gateway Hall can be seen from the air as an avarian flying wedge, forming the symbolic image for the airport as a whole.
Terminal Extension for Non-Schengen traffic 2004
The powerful growth of air traffic in particular traffic to Asia in the late 90’s resulted in a need to expand the passenger terminal areas dedicated to long distance travel from Helsinki-Vantaa Airport. The L shaped extension to the west of the 1969 terminal involved the significant enlargement of the airport’s security screening and passport control areas, the expansion of existing waiting areas and commercial services and the construction of two new departure gates. In total 8630m² was built and 2060m² of the old terminal was renovated.
Built using pre-fabricated steel frame elements the extension was mostly built over two floors with underground cellar facilities. Security and passport control, waiting lounges and outdoor bus and service yards were located on ground level. The second floor planned around a central Avenue consisted of commercial spaces and passenger lounges, with air-condition plants located above.
The design objective for the project where determined by the new terminal completed in 1999 and included establishing clear passenger routes with easy orientation and the creation of a relaxed environment, where travellers feel comfortable and where services are easy to find.
The colour scheme for the new and renovated areas follows on from the 1999 terminal was subdued but the details were carefully worked out with light-toned “Scandinavian” wood being extensively used for wall surfaces and furnishings and a combination of Chinese and Finnish granite being used on the floors. Special attention was given to the design of the specialty shops with the creation of wood and glass display cases which open onto the central Avenue.
Renovation and reorganisation of original international terminal 2009-2012
The complete renovation of the original 1969 international terminal included the rationalisation and modernisation of all retail spaces as well as security and check-in facilities on the main concourse level which totalled 12,800m².
Over the forty years that the terminal has been in operation a wide variety of changes had been made to its interior. The renovation therefore gave an opportunity to correct some of the more intrusive alterations and to reopen its long facades looking towards the air-side and land-side. It also allowed the original parquet floor to be revealed and for the concrete columns to be highlight. In addition there was a total overhaul of the HVAC and lighting facilities and the creation of a new unifying ceiling element.
Extension to current Terminal 1, (on hold) 2011
As the number of airline operators continues to expand along with the amount of air traffic to Asia there is a growing need for an increase number of gates at Helsinki-Vantaa airport. To provide these an extension to the current T1 (built in 1992) terminal has been developed. This new extension will be linked directly to the terminal and extend it up until the Finavia office building to the south. This new element will be both harmonious and will create a new entrance icon for those travellers departing the airport.
The new terminal complex will contain all of its own functions including extensive retail spaces, 3 new passenger bridges and 4 new bus gates, but it will share a renovated entrance and exit from the existing terminal as well as modernised check-in and baggage handling facilities. The total new build area will be 17790m² and those renovated will be 4190m².
In terms of architecture the biggest change of the design has been how to continue the façade of the current T1 terminal built in 1992. In terms of the airport technical facilities the challenge has been how to produce high quality architecture at minimal cost with absolutely minimal hindrance on the continued operation of the terminal.
Prizes and awards
According to a passenger satisfaction survey carried out by the International Air Transport Association (IATA), Helsinki-Vantaa Airport has been ranked among the world’s best airports many years in a row.
Helsinki Vantaa Airport’s rankings: - 1997: Best in Europe (IATA) - 1998: Best in the world (IATA) - 1999: Best in the world by size (IATA), Golden Key (The Association for Finnish Work) - 2000: Best in the world by size (IATA), Best in Europe (IATA), Service Excellence Award (Airport World Magazine) - 2001: Service Excellence Award (Airport World Magazine) - 2002: Service Excellence Award (Airport World Magazine) - 2004: Best in the world by size (Aetra), Second best in Europe (Aetra) - 2005: Third best in the world by size (Aetra), Third best in Europe (Aetra) - 2006: Third best in the world by size (ASQ), Third best in Europe (ASQ), Second best in Europe (Skytrax), World’s best security processing (Skytrax), Golden Pillow Award (Sleeping in Airports), Award of Excellence (Air Cargo World) - 2007: Third best in Europe (ASQ), Second best Airport in the world in baggage delivery (Skytrax), Best in Europe (Reader's Digest) - 2008: Fifth best in the world (Wanderlust Magazine), Ninth best in the world (Skytrax), Third best in the world in baggage delivery (Skytrax) - 2009: Best in the world in baggage delivery (Skytrax), Best airport in the world (Monocle Magazine) - 2010: Best airport in the Northern Europe (Skytrax), Airport of the Year in Finland (Finavia), Best airport to make a connection (Monocle) - 2011: Best lounge in the world (Priority Pass), Best airport in Europe to make a connection (Monocle) - 2012: Best airport in social media (SimpliFlying)
1994: The Domestic Parking Garage received the Concrete Construction Prize of Finland
1999: The International Terminal T2 received the Steel Construction Prize of Finland
