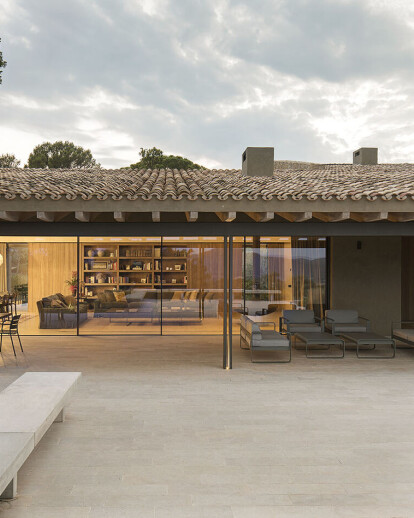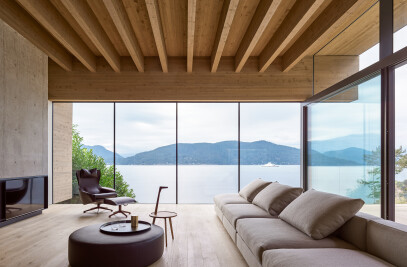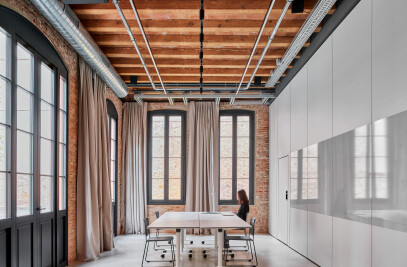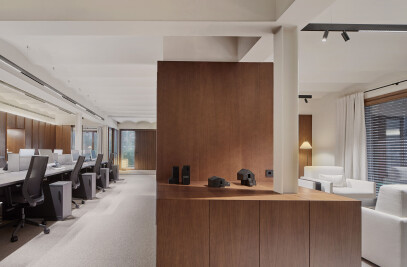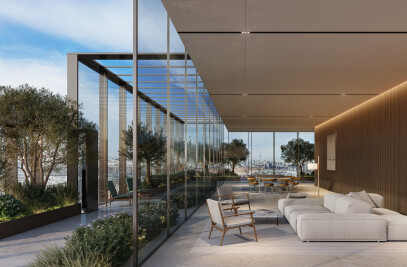Single-family newbuild house in an exceptional location in the interior of the Costa Brava
The main challenge of the project was to adapt the building to the terrain in order to minimise its visual and environmental impact. Taking advantage of the sloping topography and sparser tree cover, the house is located in the highest part of the terrain.
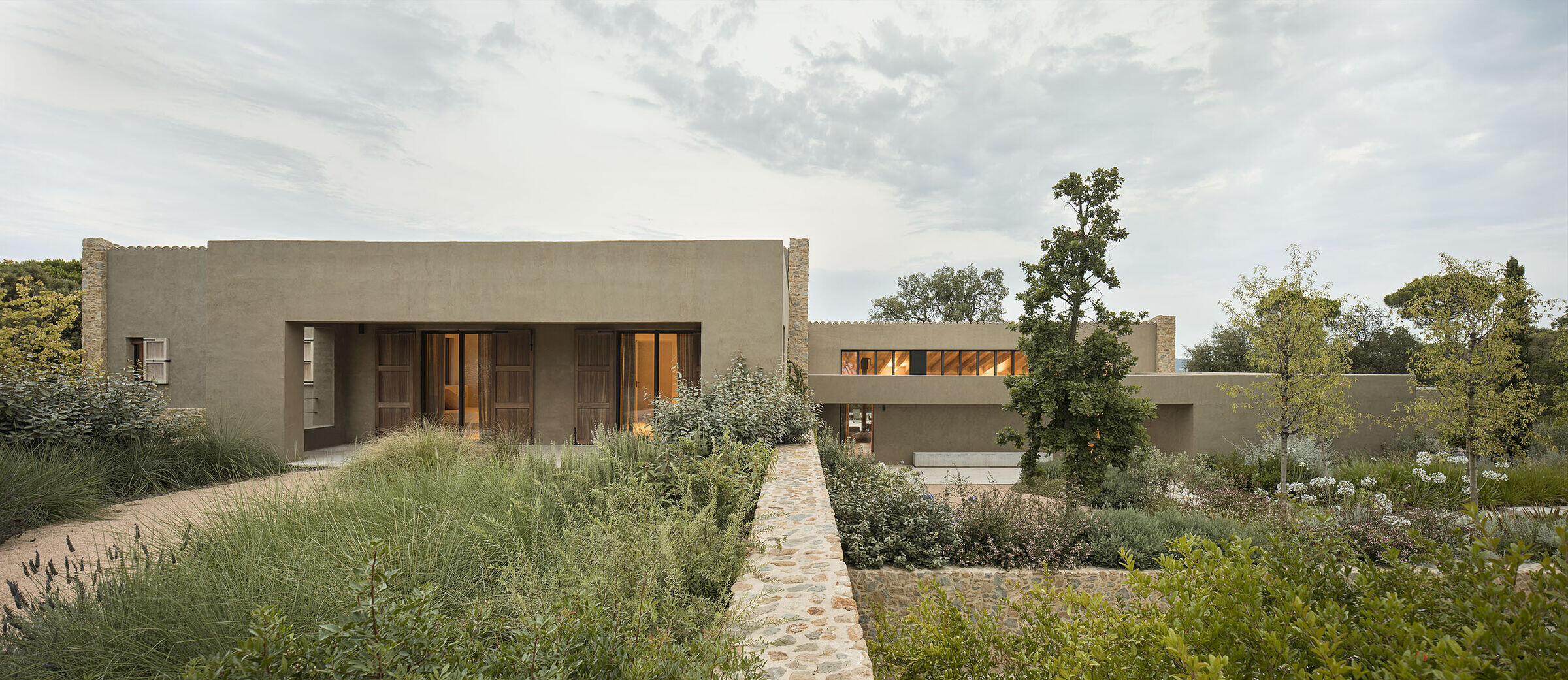
Being slightly elevated with respect to the plains that surround it, the house has outstanding views and an intimate connection with the outside space, characterised by lush native vegetation, as it is on the edge of the forest of Les Gavarres.
The house consists of two main volumes: one where the living room and day areas are located, on a single level, and another volume of two levels where the bedrooms are located. These two volumes are connected through half levels with the main staircase, so that the transitions in the house always occur in a comfortable and natural way. The practice of combining the spaces by means of controlled heights gives the house a proportionate scale and an optimal adaptation to the topography.
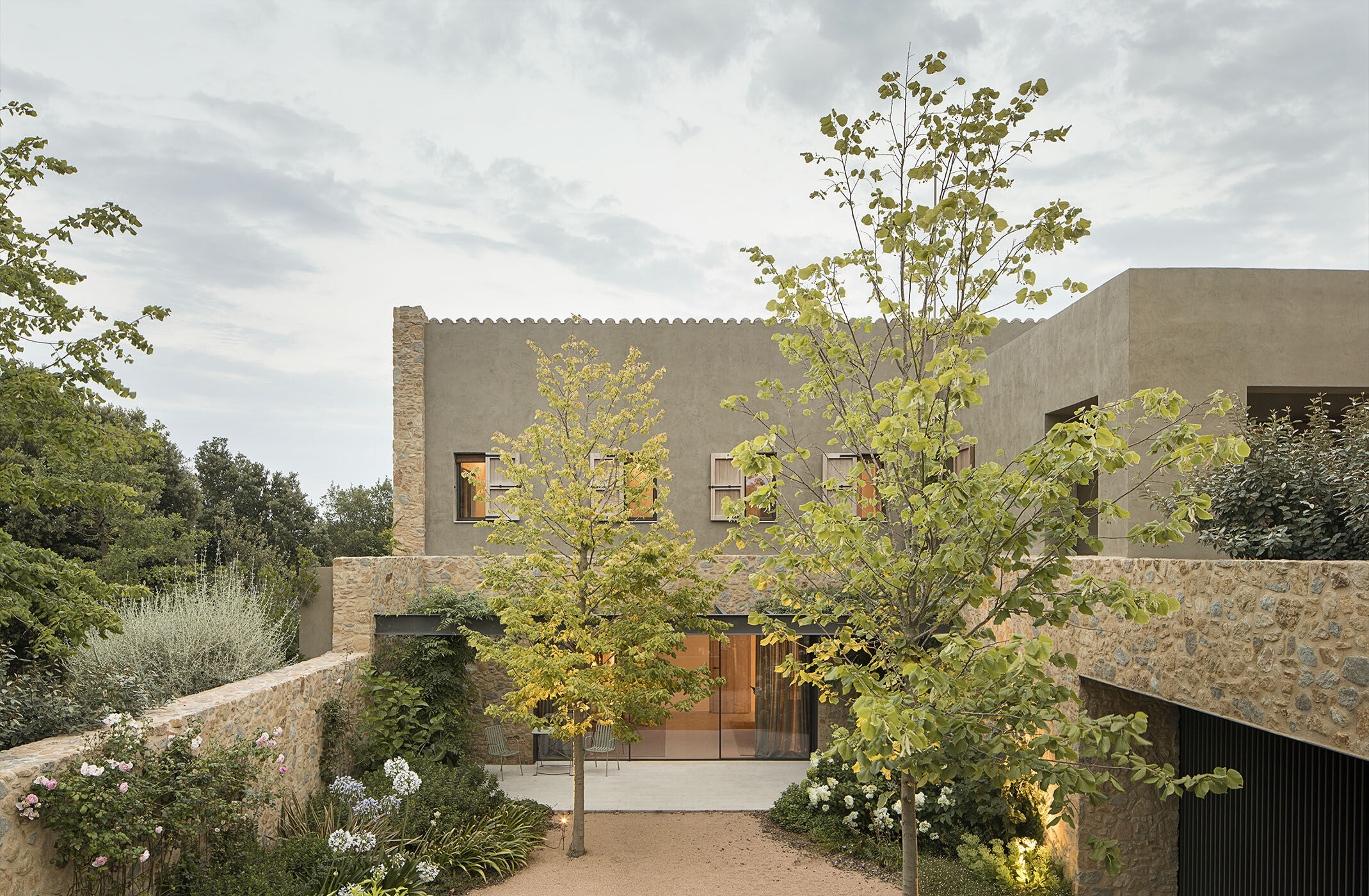
A large roof of Arabic tiles, sloping, like the terrain itself, covers these volumes, giving the whole a compositional unity of great character.
The large windows in the living room emphasise the dialogue and harmony that have been achieved between the house and the surrounding nature.
The outdoor spaces are structured by terraces that give the area around the house the appearance of farmland.
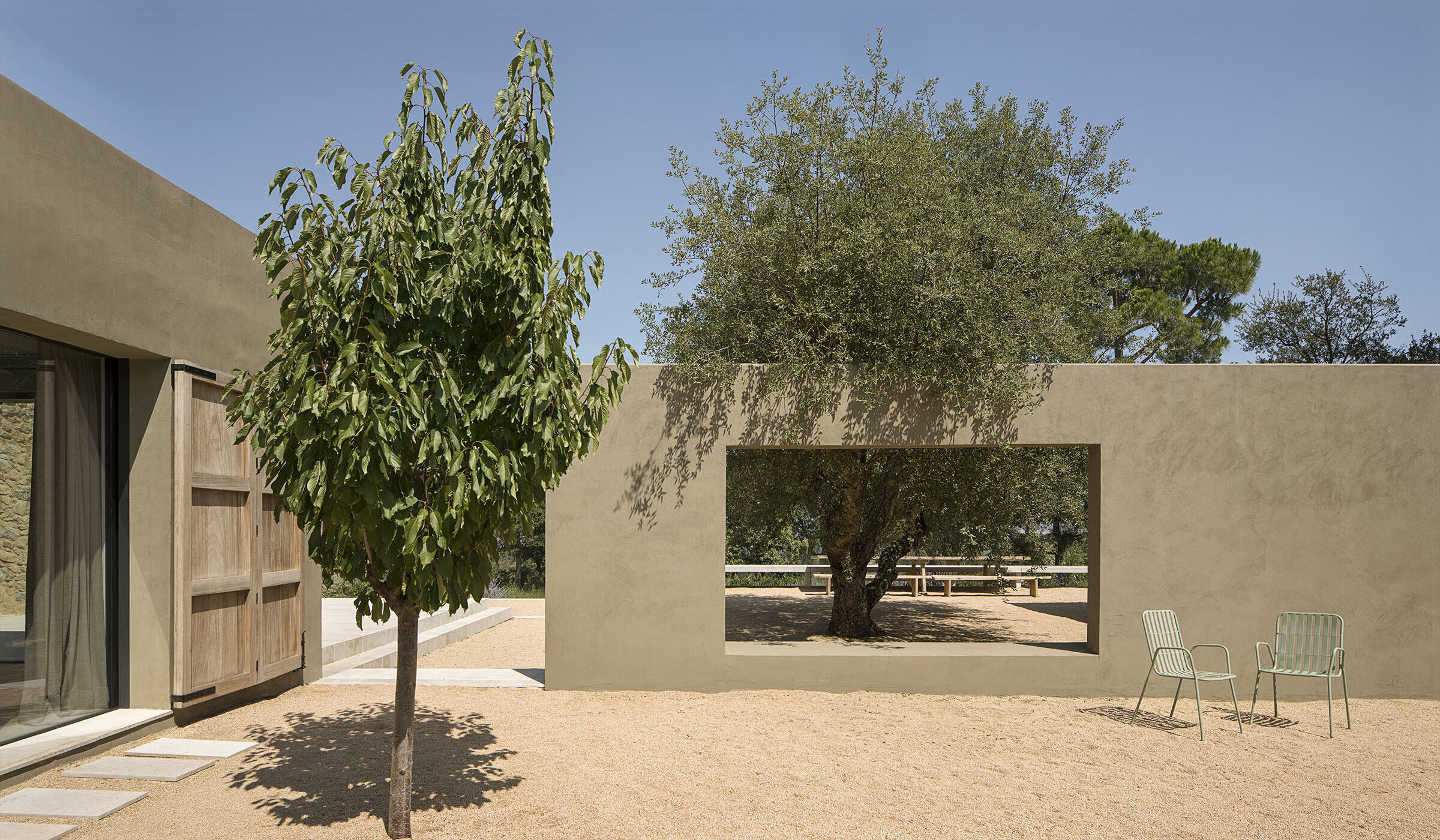
In order to achieve a harmonious and respectful integration with the environment, natural materials typical of the area, such as natural stone, lime stucco, reclaimed Arabic tiles and wood, were used in the development of the project.
Team:
Architecture Firm: GCA Architects
Partner: Jordi Castañé Portella
Project Leader: Cristina Diez Rubio
Collaborator: Andrea Arqués Fernández
Structural Engineer: Static Engineering
MEP Engineer: PGI Engineering & Consulting
Landscape: Local4
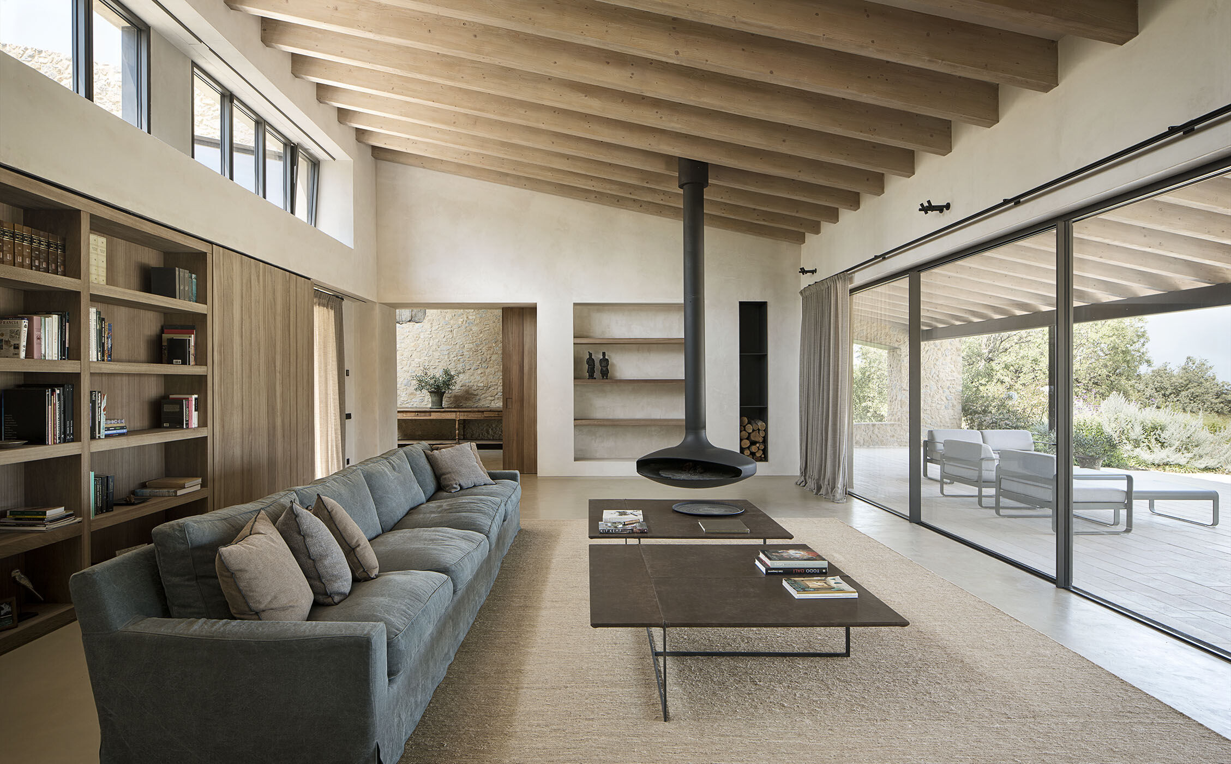
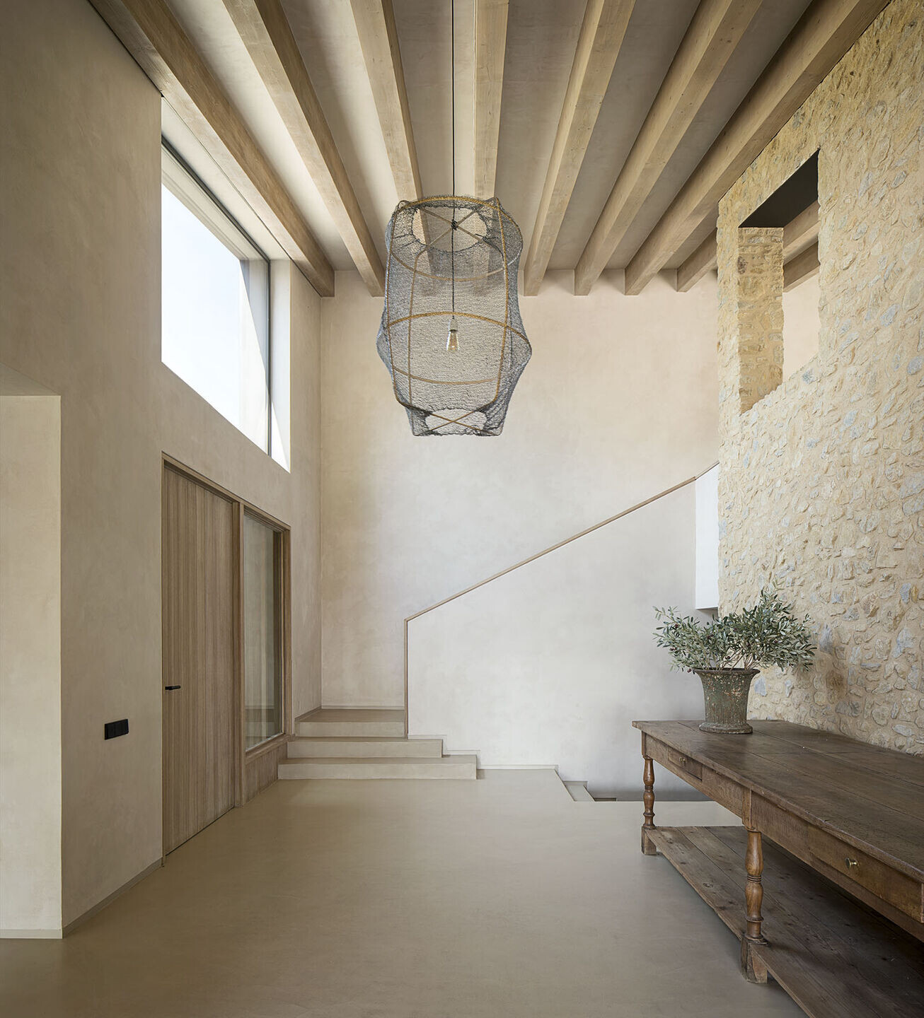
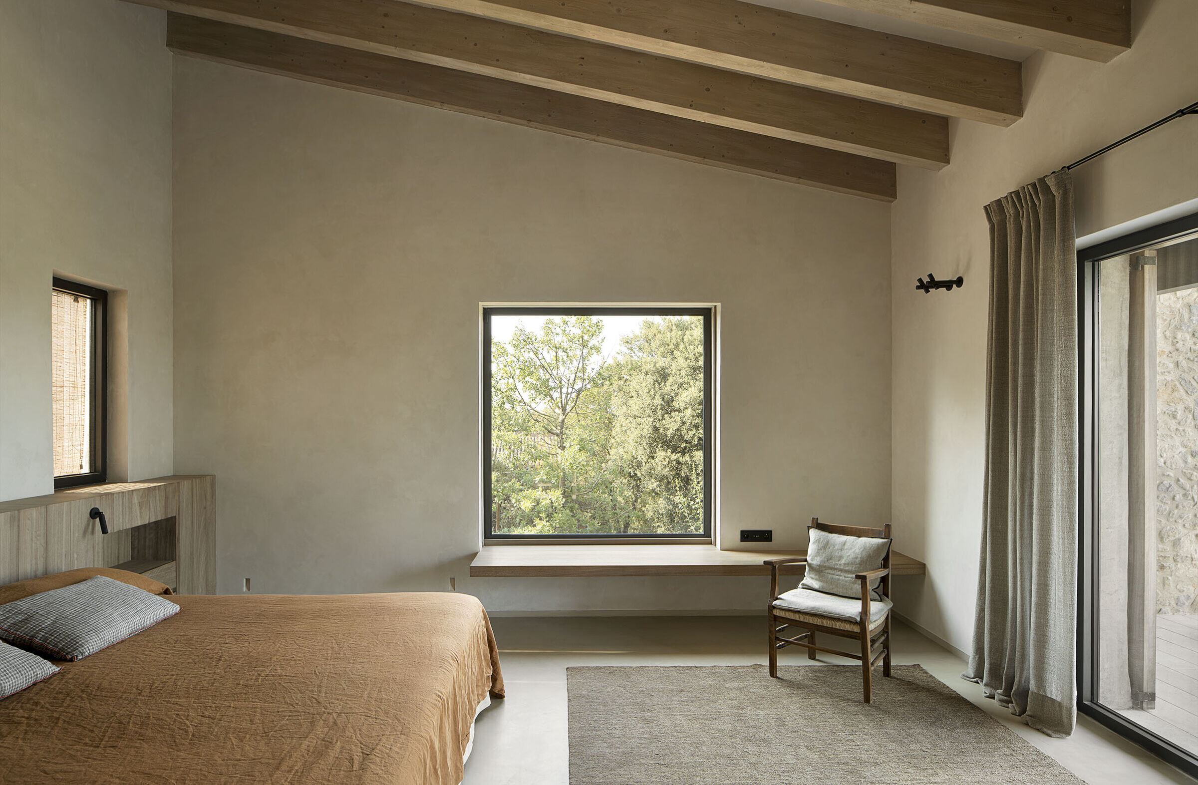

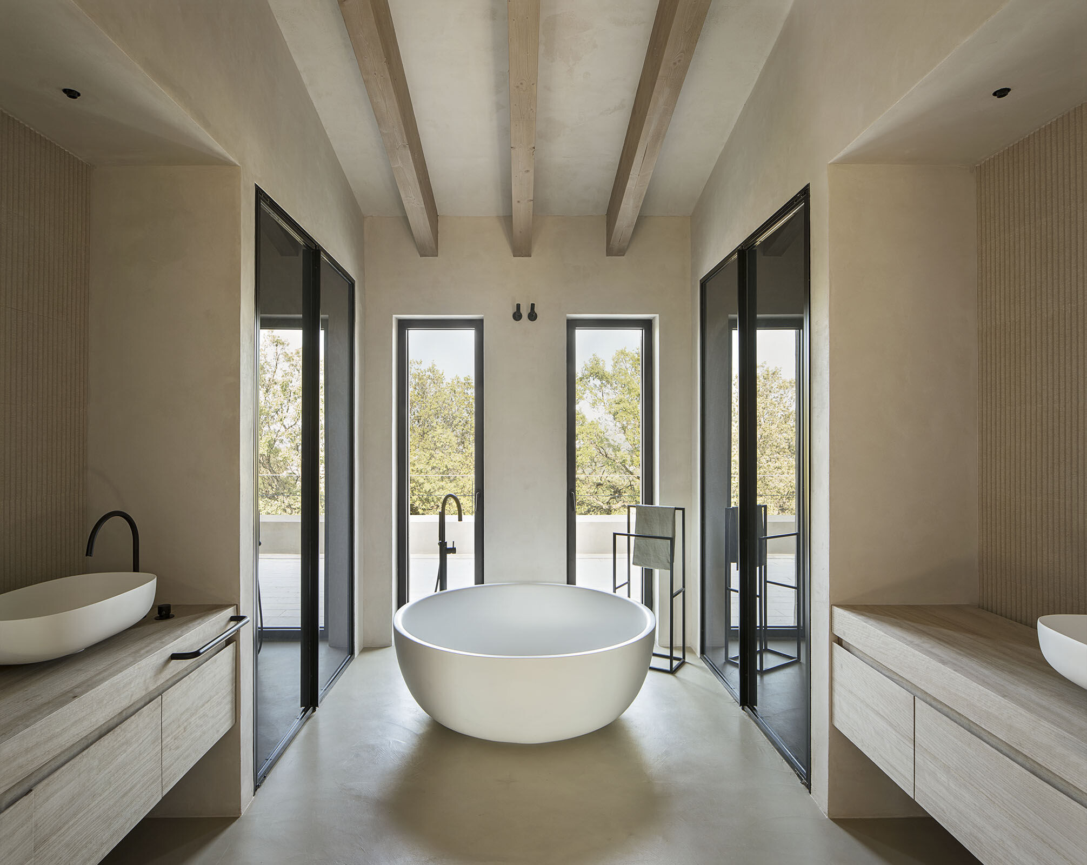
Material Used:
1. Lecumberry: Wood Carpentry (+ Shutters) And All Wood Furniture
2. Panoramah: Aluminum carpentry
3. Enedos: Kitchen
4. Secrisa: Slotted And Colored Glass In The Bathrooms
5. Iconico: Faucets
6. Jung: Mechanisms
7. Cronek: Technical Lighting
8. Alsesa - Traforart: Bbq Exterior
9. Matter: Coatings Bathrooms
10. Focus: Suspended fireplace Living room
11. Taller D'en Pich: Outdoor Stone Pavement
12. Beton Is Art: Microcement
13. Bolibar (Formani, JNF): Locks and handles
14. Inbani: Suite bathtub
15. Cielo: Sink spades
16. Duravit: Toilet
17. Oli: Pulsador Toilet
18. Jab Anstoetz: Curtains
19. Topcret: Swimming Pool Interior Cladding
20. Idees Disseny: Hallway Lamps
Software Used:
Revit
Autocad
Photoshop
Indesign
3D Studio Max
