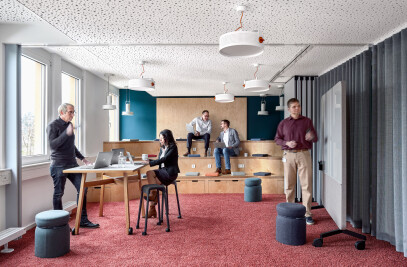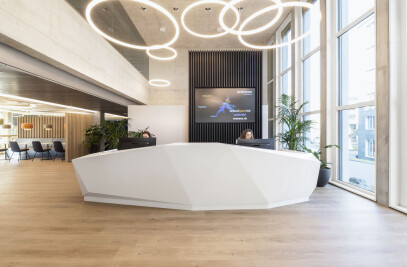Swiss architecture and design studio Evolution Design has converted the former Neue Zürcher Zeitung (NZZ) printing centre into a dynamic multi-use hub with offices, coworking spaces, event venues, and leisure facilities known as JED. The 36,000 square metre building, owned and developed by Swiss Prime Site, is located in Schlieren: one of Switzerland’s emerging start-up areas.

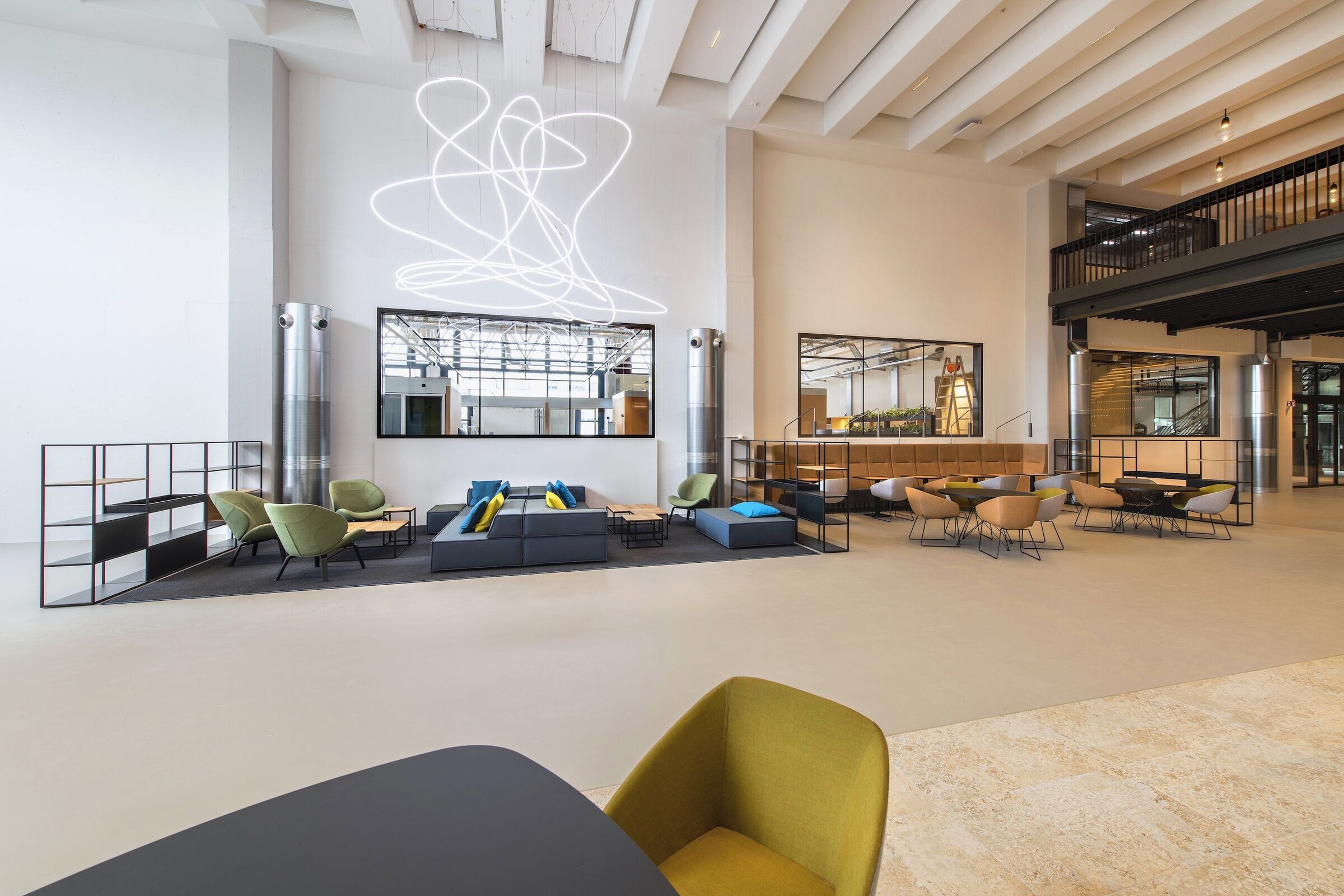
Creating a community
The core idea of JED (standing for “join”, “explore” and “dare”) was to establish a new business environment for creative collaboration, networking and innovation. «JED brings together medium-sized companies from biotech, medtech, and IT sectors in a space that combines industrial architecture with modern workplaces and multifunctional areas for the way people want to work today,» says Gianfranco Basso, project lead at Swiss Prime Site.

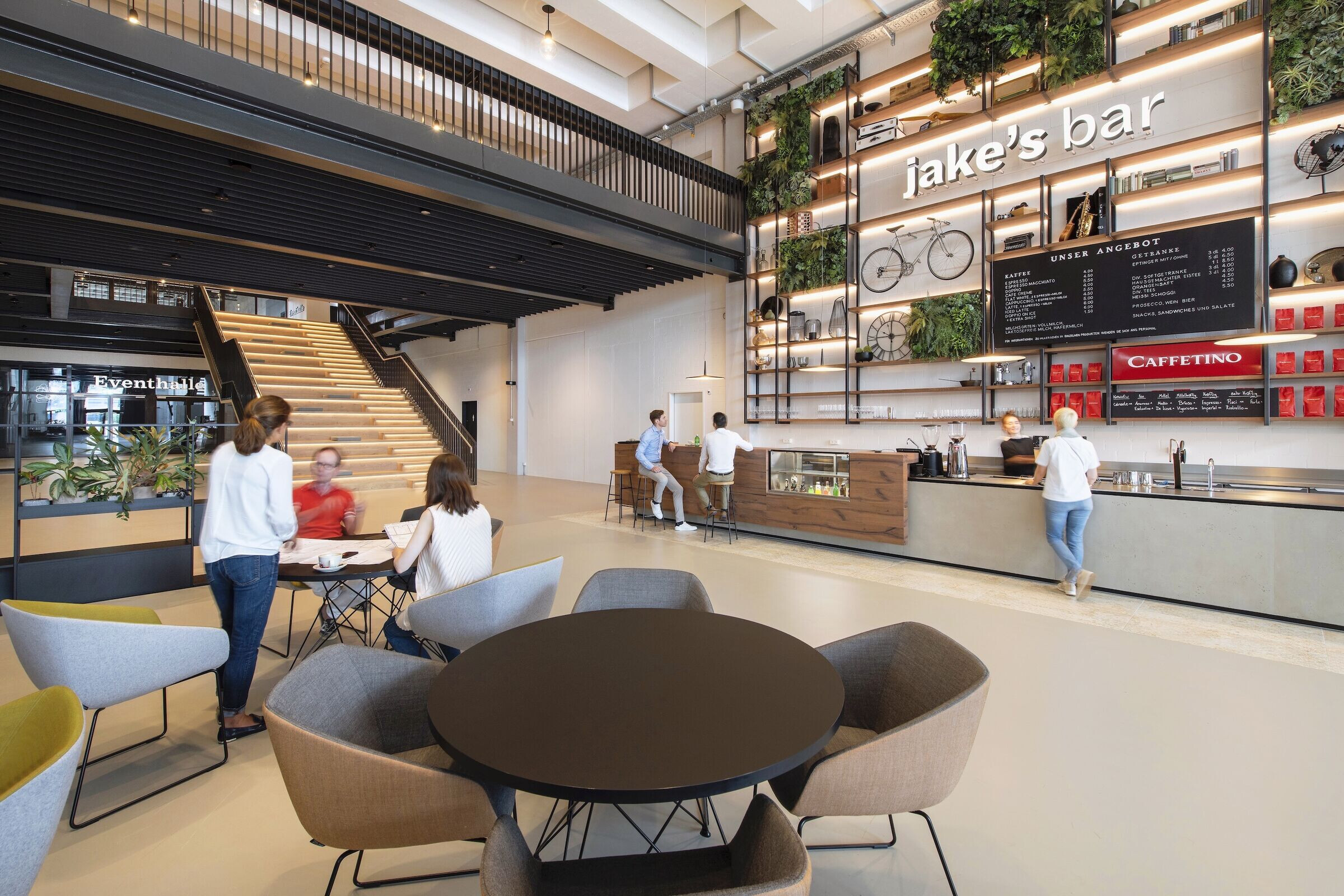
Repurposing print facilities
As part of the scheme, the architects have adapted several print halls, warehouses and administration blocks into offices, coworking spaces, labs, event venues, and restaurants, prioritising connectivity and paying homage to the original building structure.
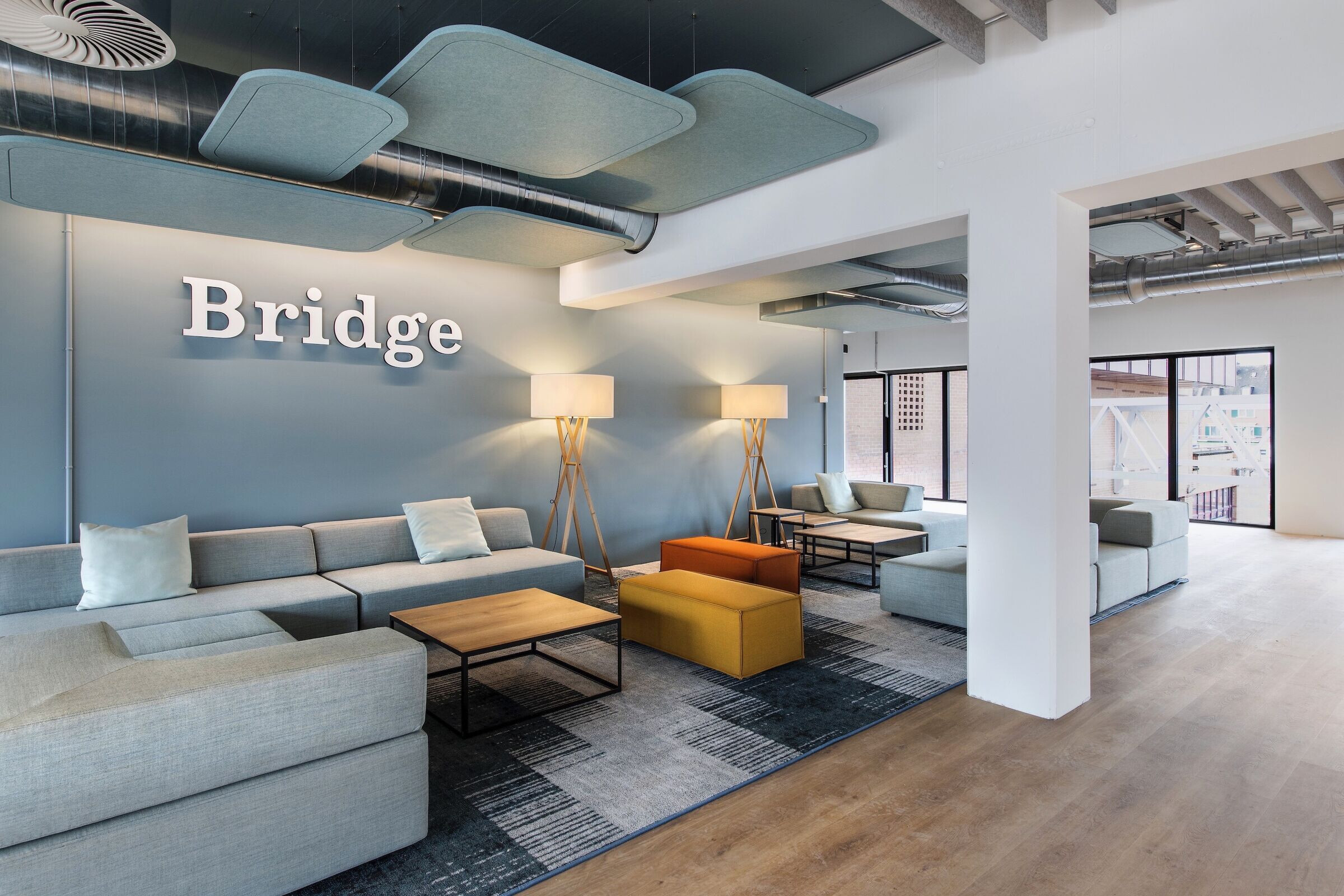
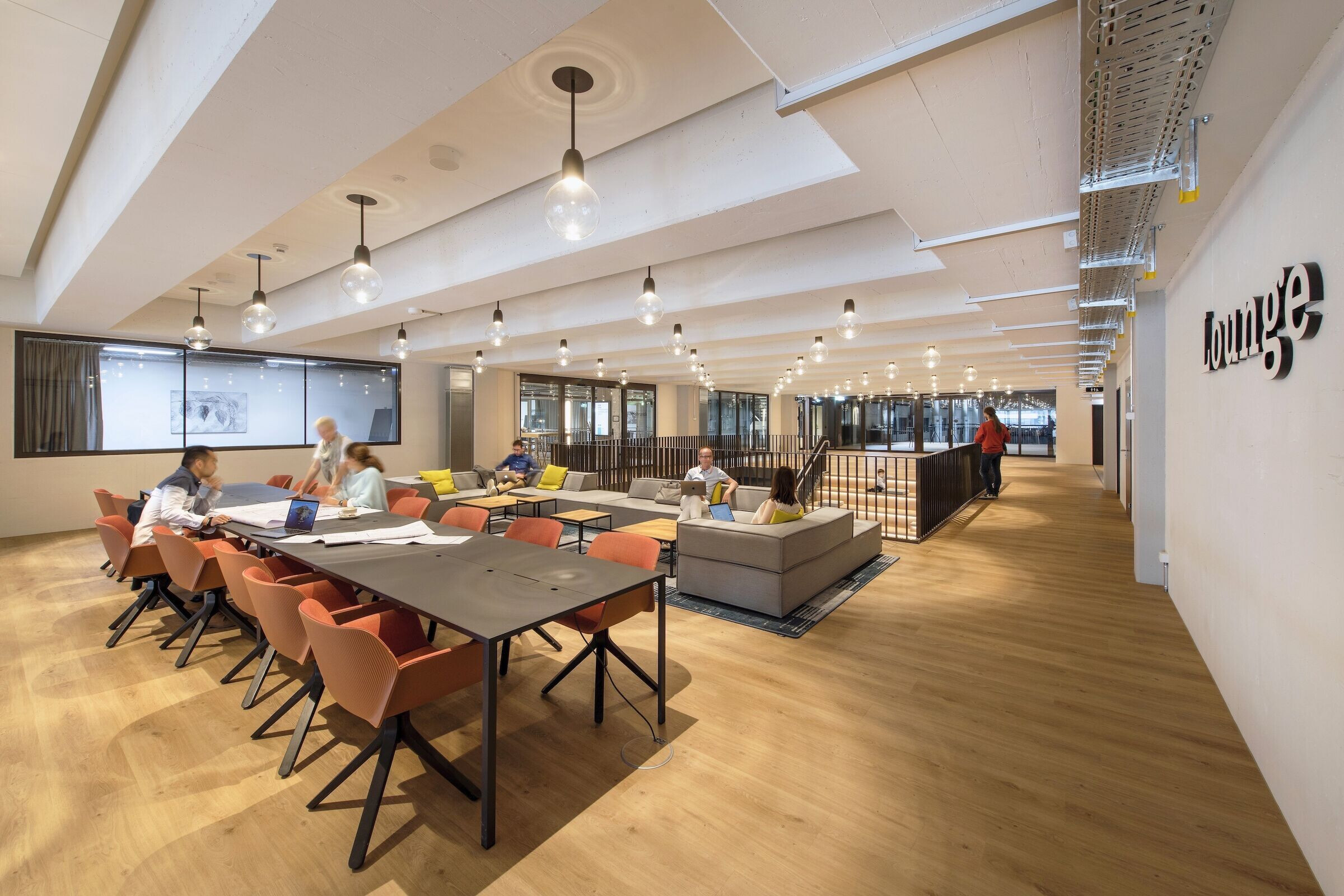

The main print hall – an 18-metre-high space that housed a 3-storey-tall printing machine until 2015 – has been transformed into an office building that is occupied by global innovation service provider Zühlke. By inserting four new floors, the architects have delivered ample workspaces, laboratories, and workshops. At the centre of the space is an open atrium, offset from one storey to the next. By alternating from single to two-storey heights, the atrium creates extraordinary connections across all levels.
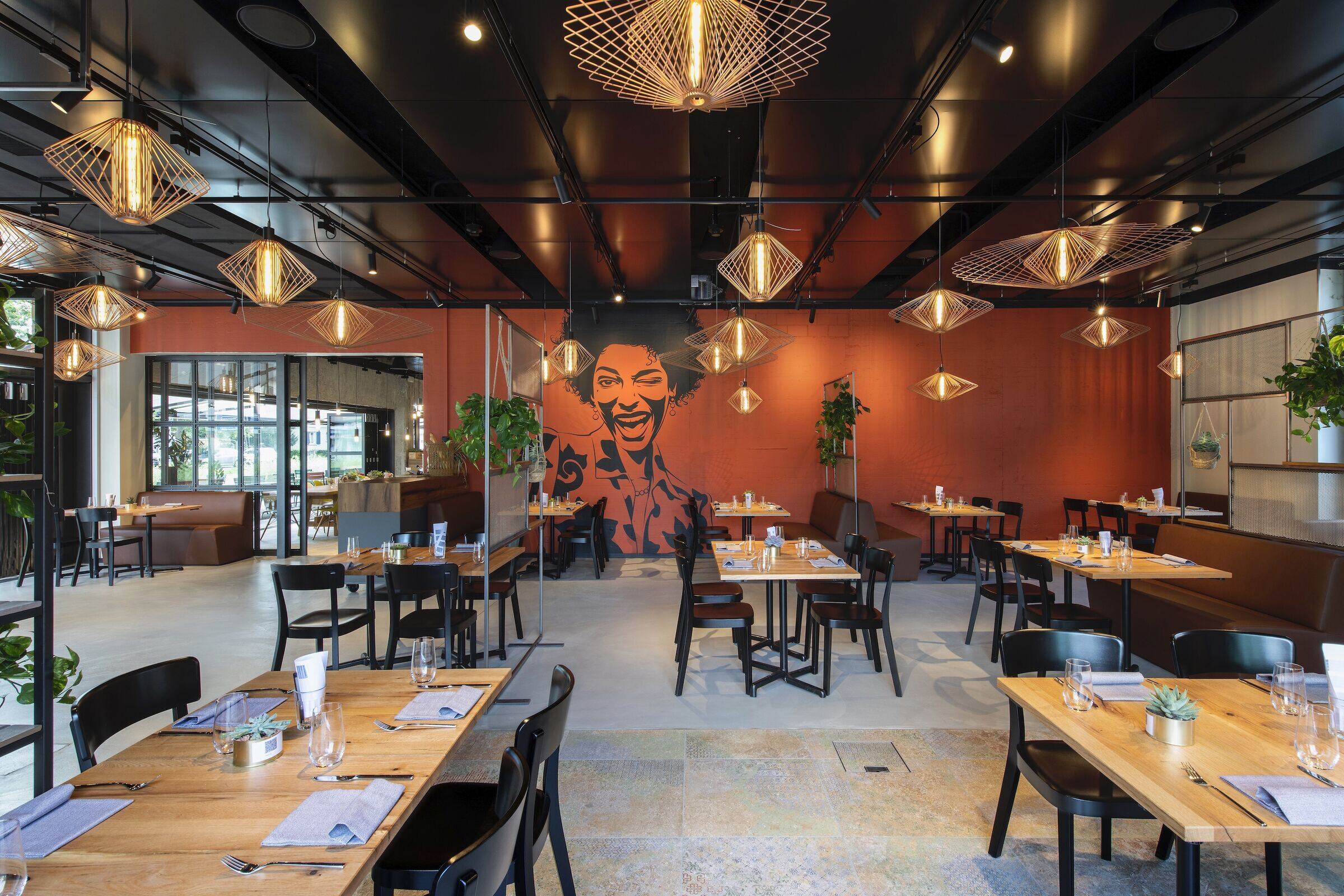
The adjacent bundling and distribution warehouse has been repurposed into another bright and spacious office block with further laboratories, conference facilities, and a staff canteen equipped with a professional kitchen.
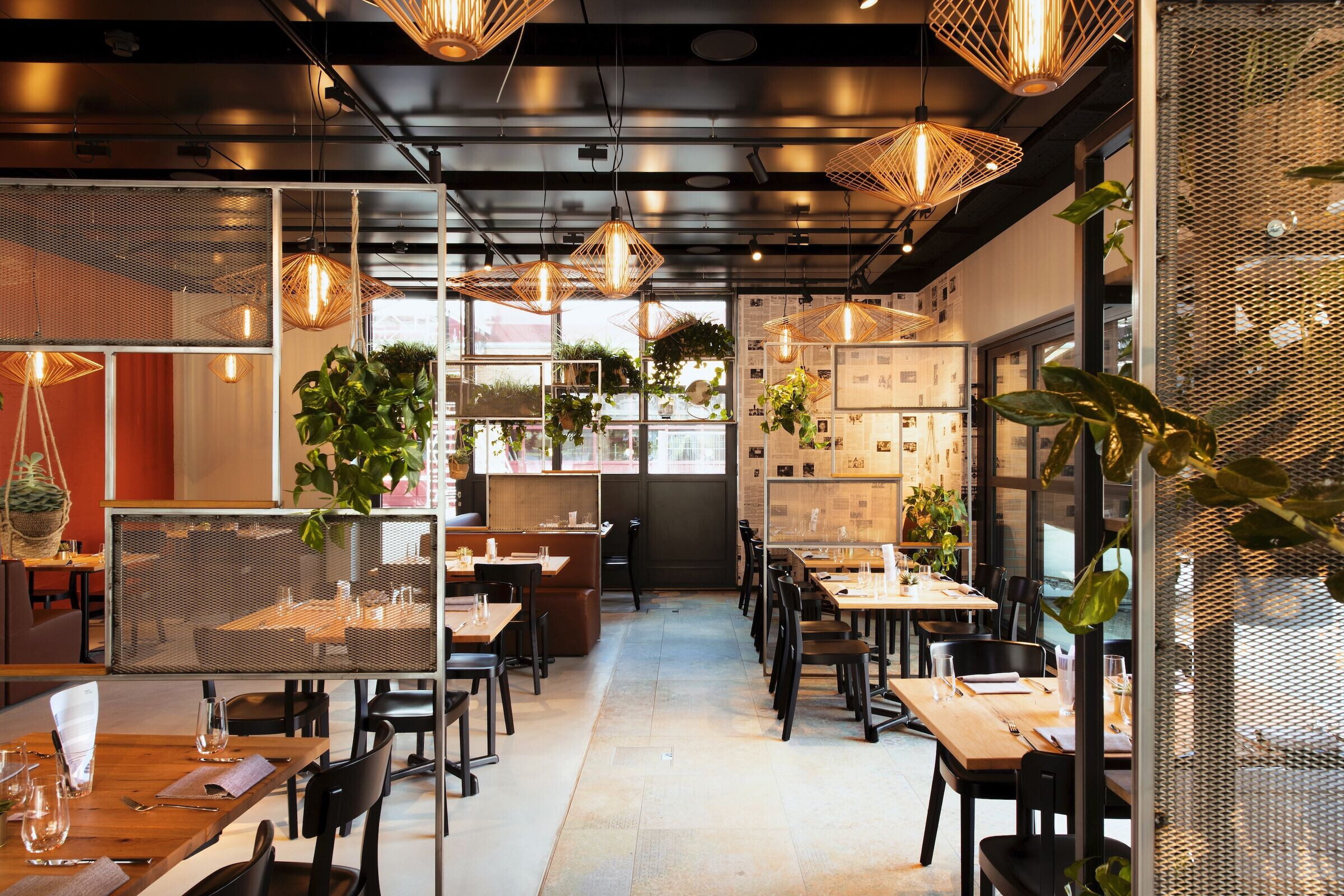
The second print hall has been adapted into an event venue and is the central element of the project. It not only physically links a number of other public areas – such as the entrance foyer, a coffee bar, a coworking hub, numerous lounge areas and the main restaurant – but also creates a focal point that gives the entire concept a sense of cohesion. The use of raw concrete, exposure of the ventilation system and retention of the original crane rails are reminiscent of the industrial past of the space.
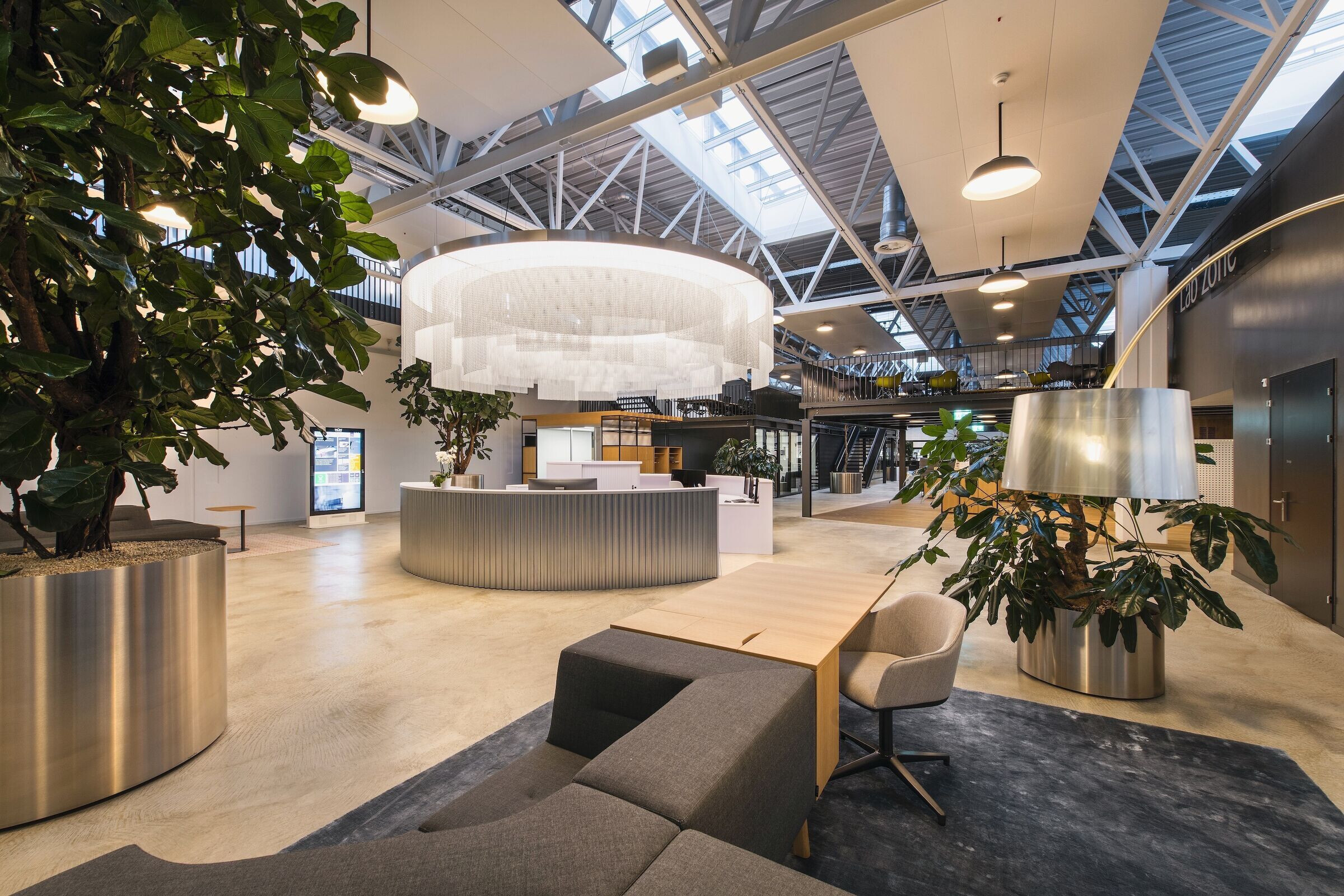
The architects have also expanded the roof spaces by inserting a new floor and extending the former heating and ventilation plant with dormers to the south to deliver vast office spaces filled with natural daylight. Occupied by construction and development company Halter, the space features the original trusses that add a touch of industrial charm to the modern workspaces.

Another atrium unites all floors and delivers natural light into the interior of the building. It creates a bright and visually exciting space, that fuses the building’s historical character with contemporary features.
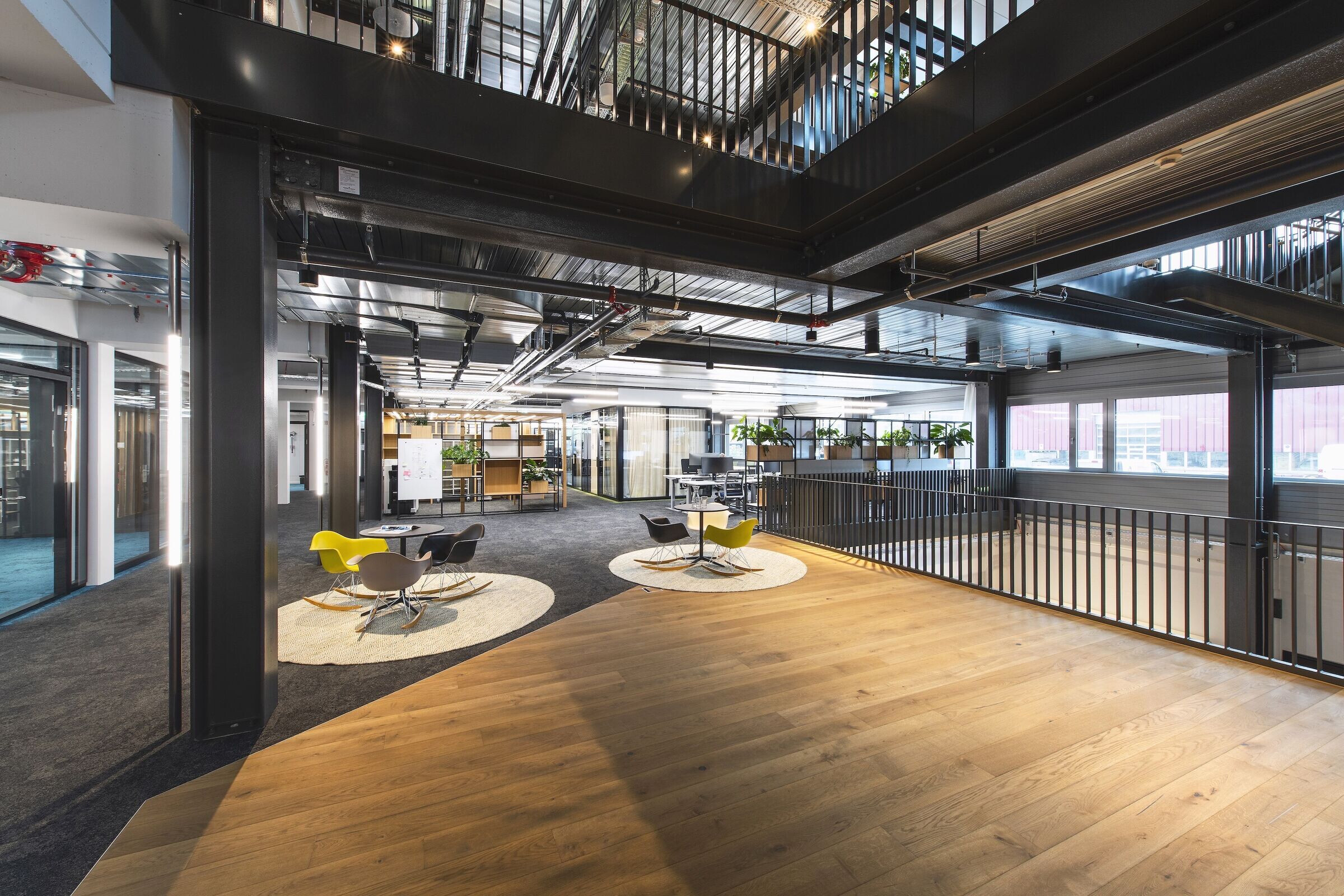

Connecting the old and the new
To preserve the form and structure of the original building fabric, the architects developed an additive concept: new elements, such as an extra floor, roof space extensions, inserted galleries, atriums and staircases, have been added in black steel. Externally the new structure differentiates itself from the existing red brick while internally it complements the white brick walls, sand washed concrete, wooden floors and indoor plants.

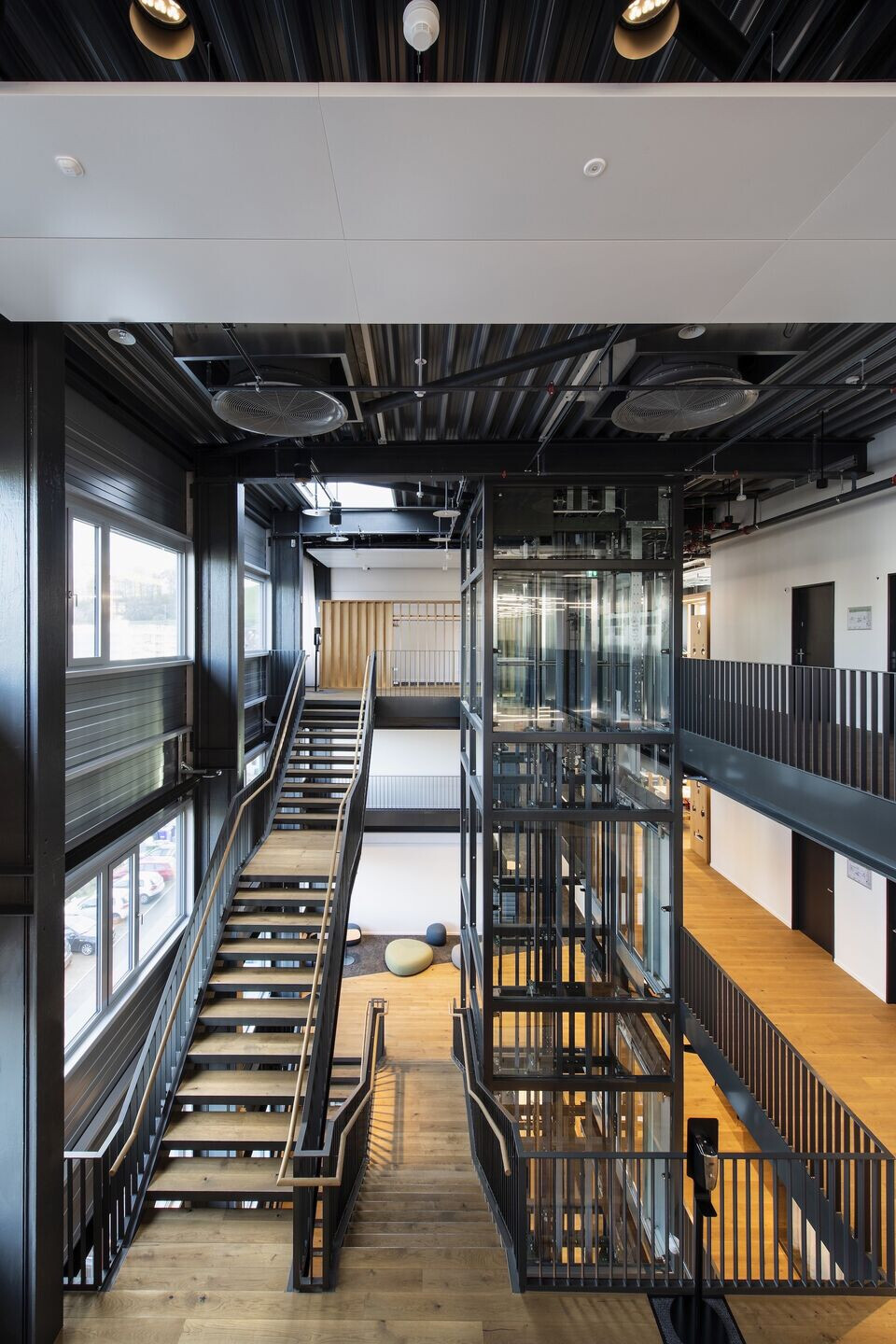
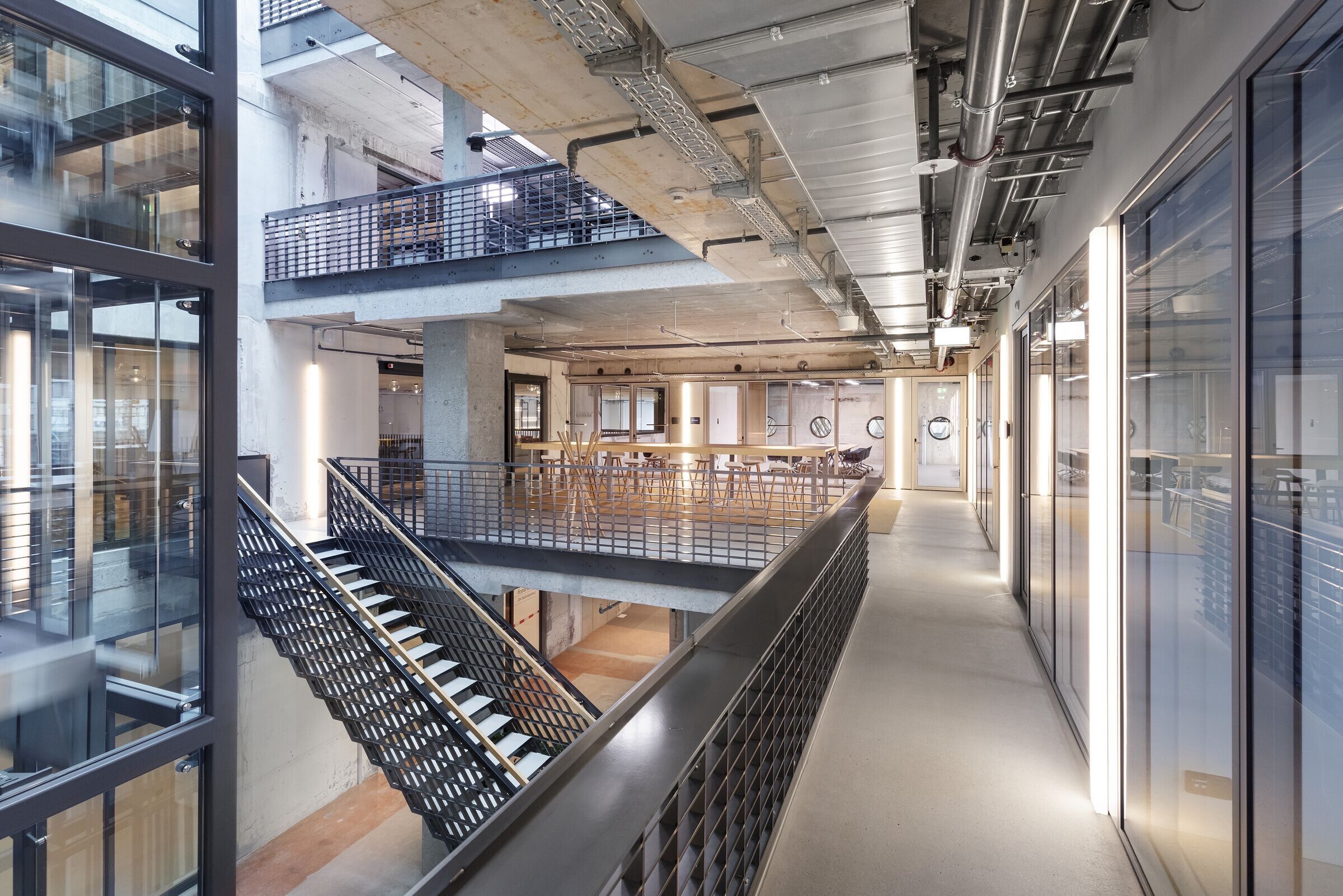


«Our vision of creating comfortable and connected spaces that people love using has become a reality. An industrial site, which has so much history and character, continues living on in the shape of a modern hub for work, exchanging knowledge and meeting people,» says Stefan Camenzind, executive director of Evolution Design.




![JED [Join, Explore, Dare] JED [Join, Explore, Dare]](https://archello.com/thumbs/images/2021/10/12/evolution-design-jed--join--explore--dare--offices-archello.1634051021.9664.jpg?fit=crop&w=414&h=518)



























