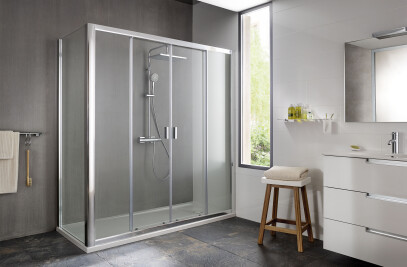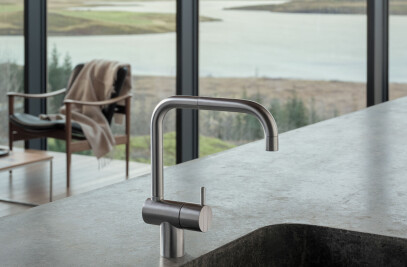Buildings not only convey their physical characteristics,but also symbolic values attributable to experiences andmemories, including what we imagine and what we know.
In the case of a house, the bond between the user and thebuilding represents a relationship that gains in symbolic valuewith everyday use.
This small house reform explores its user’s connection withthe built environment, the meaningful link between materialsand its attachment to memories. Therefore, preserving acertain state of affairs would become a disguised way ofkeeping hopes already dashed by reality, to the detriment ofany possibility of improvement. Through architecture, theintention is to give the house a new order, allowing memoryand its daily presence to express in a subtle, less concrete way.
The project’s first step is clearance: the decision ofestablishing what remains and what is removed. This seeksto preserve the original structural matrix (double band)and, in turn, reusing certain materials that connect with preexistences as, for example, some wooden decorations orthe old roof tiles as masonry for the façade. In addition, the slanting volume supported by the original structure together with a storage volume magnify the house’s interior void, providing fresh air and new light.
A long window at the top of the volume allows indirect southern light sky to slide through the curved ceiling formed by the structure’s inverted trusses, integrating a previously missing element: the sky.
Material Used :
1. Facade cladding: Steel rugged frames, CINTAC
2. Flooring: Floating floor, RGB
3. Doors: Standard, Arauco
4. Windows: Standard Aluminium
5. Roofing: Zinc Plate, CINTAC
6. Interior lighting: LED Gu 10, Phillips































