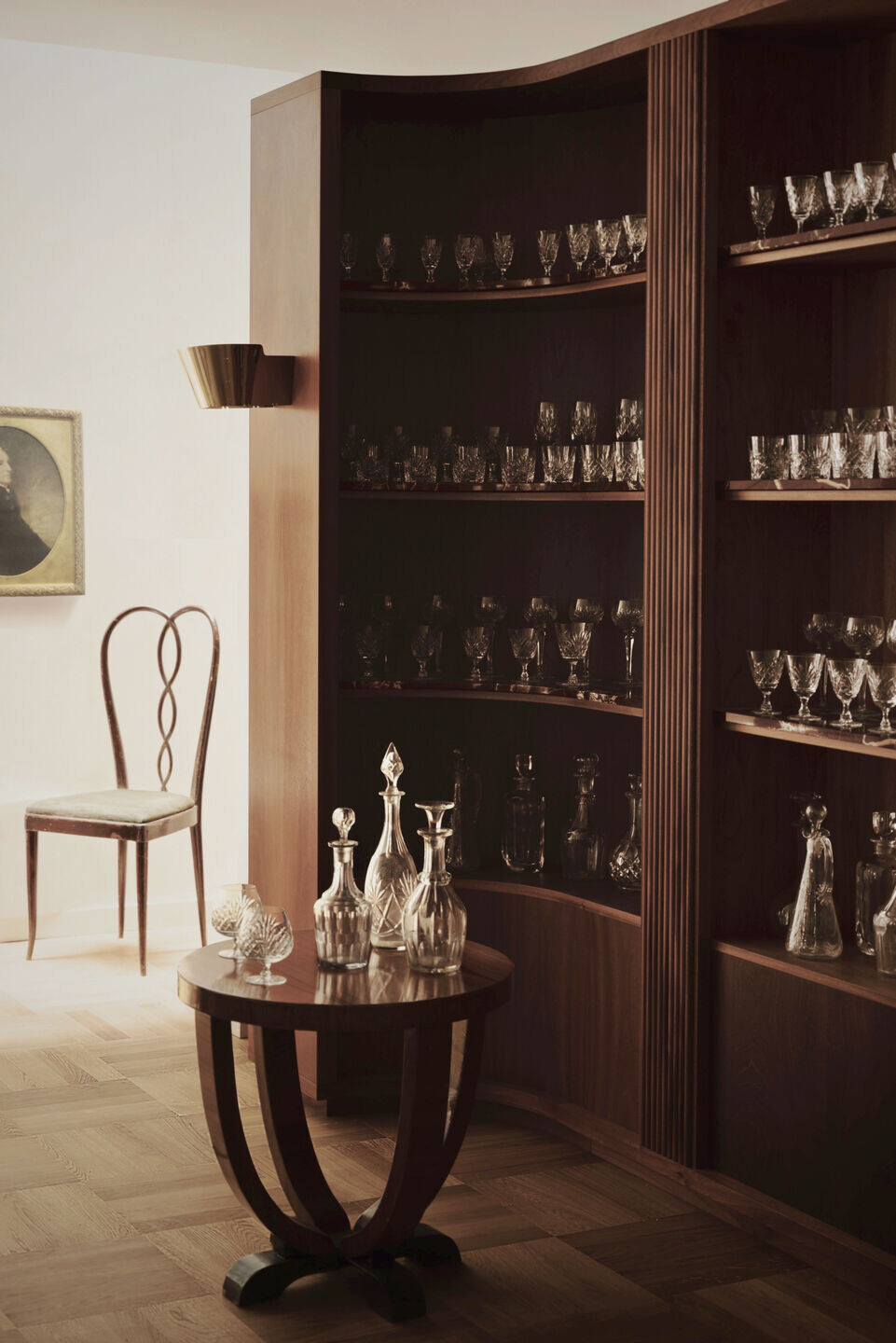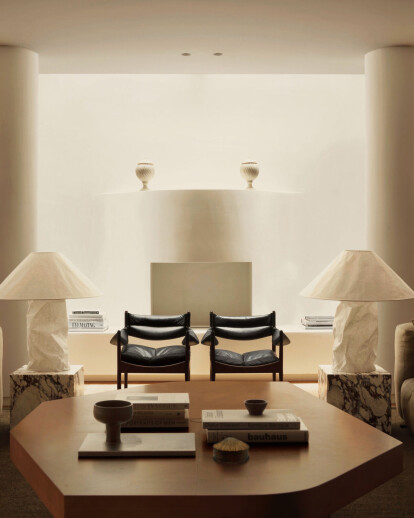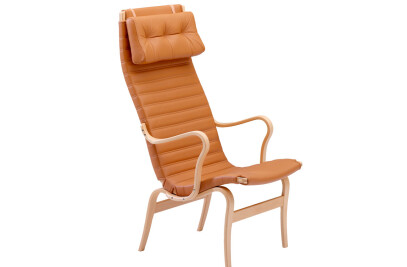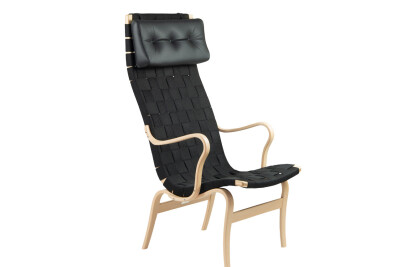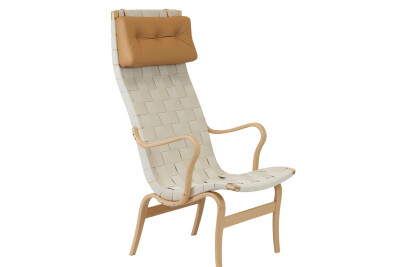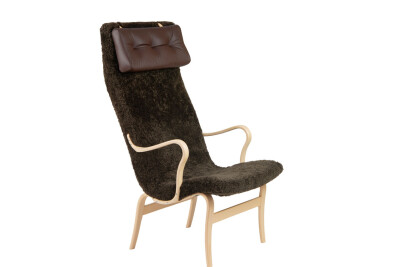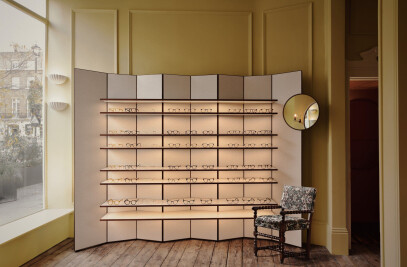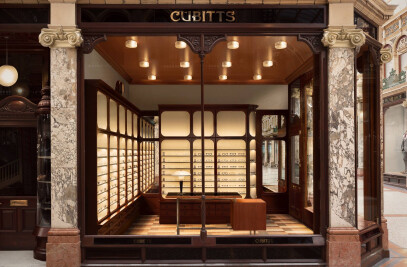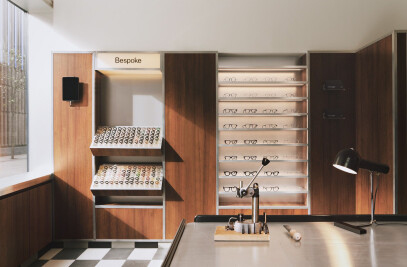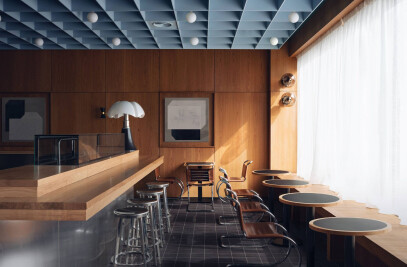This secluded sanctuary presents an atmospheric mix of Art Deco and Mid-century Modernism Child Studio was commissioned to create a residence for a London based hotelier and restaurateur, with the spaces to dine, host parties and entertain. Tucked away in a historic mews courtyard in the heart of London’s Mayfair district, the secluded site presented a blank canvas for the designers.
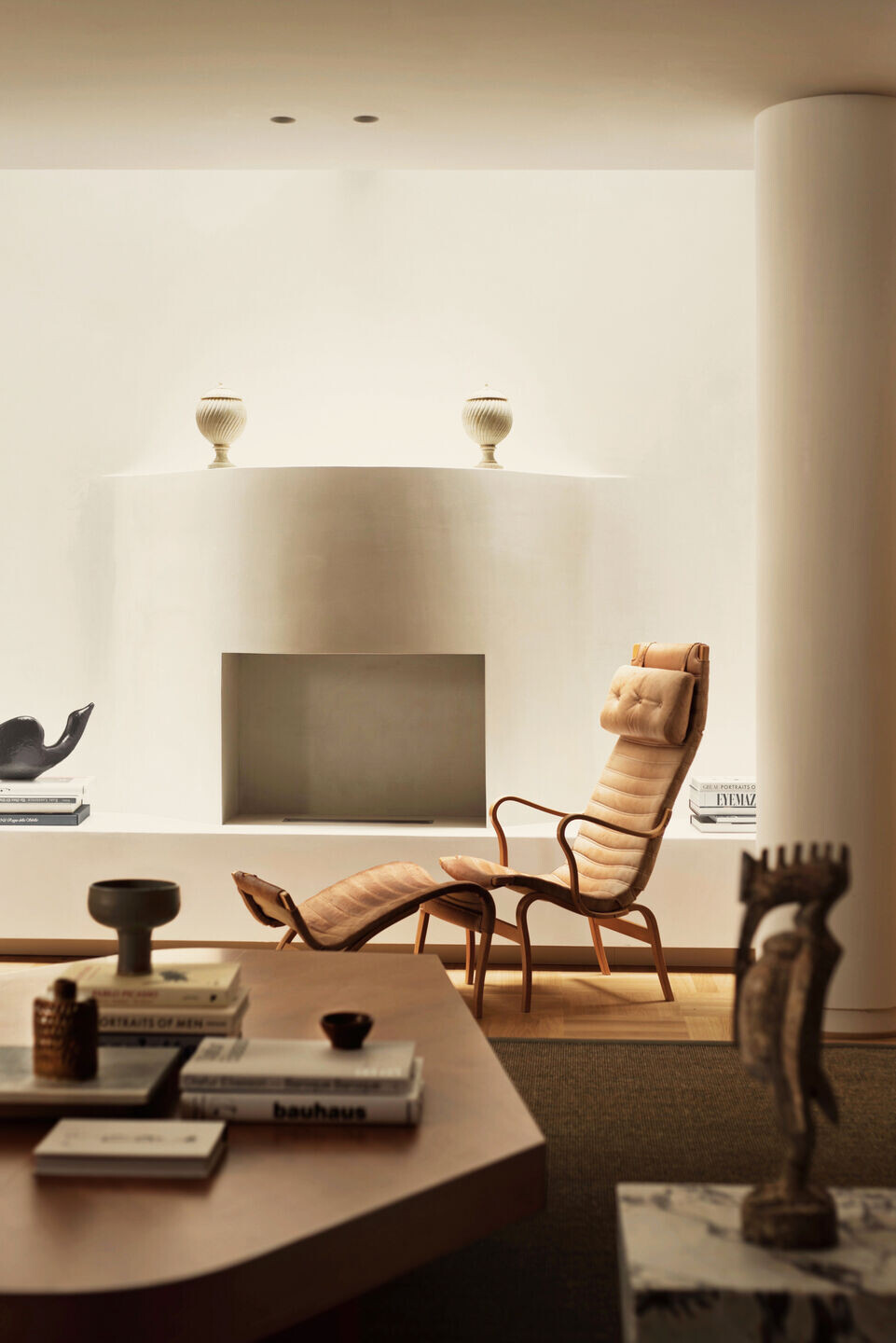
‘The inspiration for this project came from Yves Saint Laurent’s Grand Salon at Rue de Babylone in Paris. We were interested in finding an authentic design language for this project, balancing the Art Deco references with the 1960s & 70s Modernism’ -commented the designers Che Huang and Alexy Kos. ‘The spacious Living Room is a social space where the guests can convene in a warm and relaxed environment. Here, we assembled a mix of collectable 20th-century furniture pieces, complemented by an eclectic collection of sculptures, heirlooms and art books, contributing to the effortless and lived-in atmosphere.’
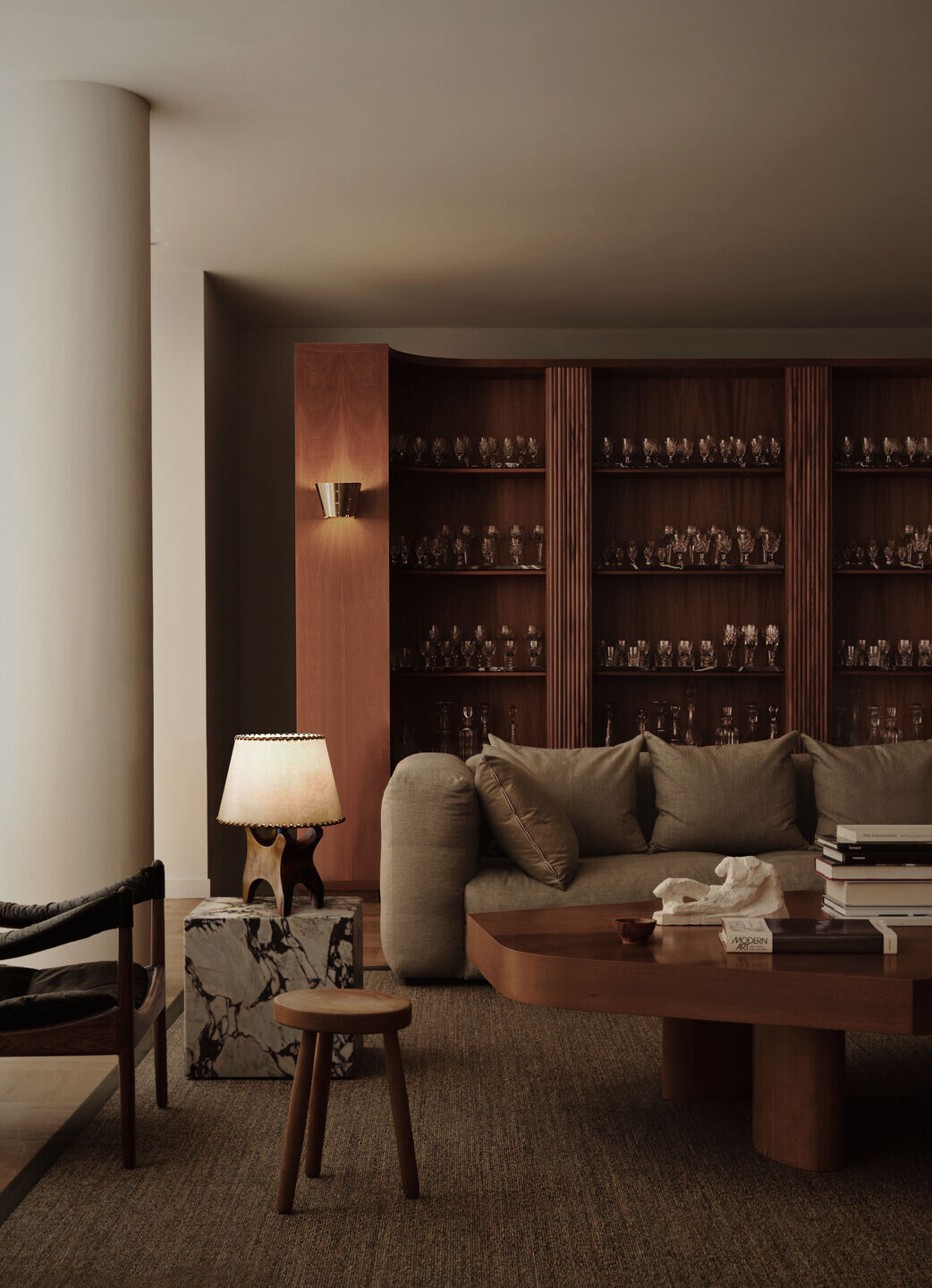
The dramatic open space is anchored on either side by narrow full-length skylights inserted along the walls to bring daylight into the building. The designers wrapped the space in a series of crafted wooden library walls, subdividing the interior into various zones, including the lounge, dining and study areas. The focal point of the spacious lounge is the grand undulating fireplace located beneath the linear skylight. The gentle curves were sculpted in polished plaster, contributing to the soft and ethereal atmosphere.
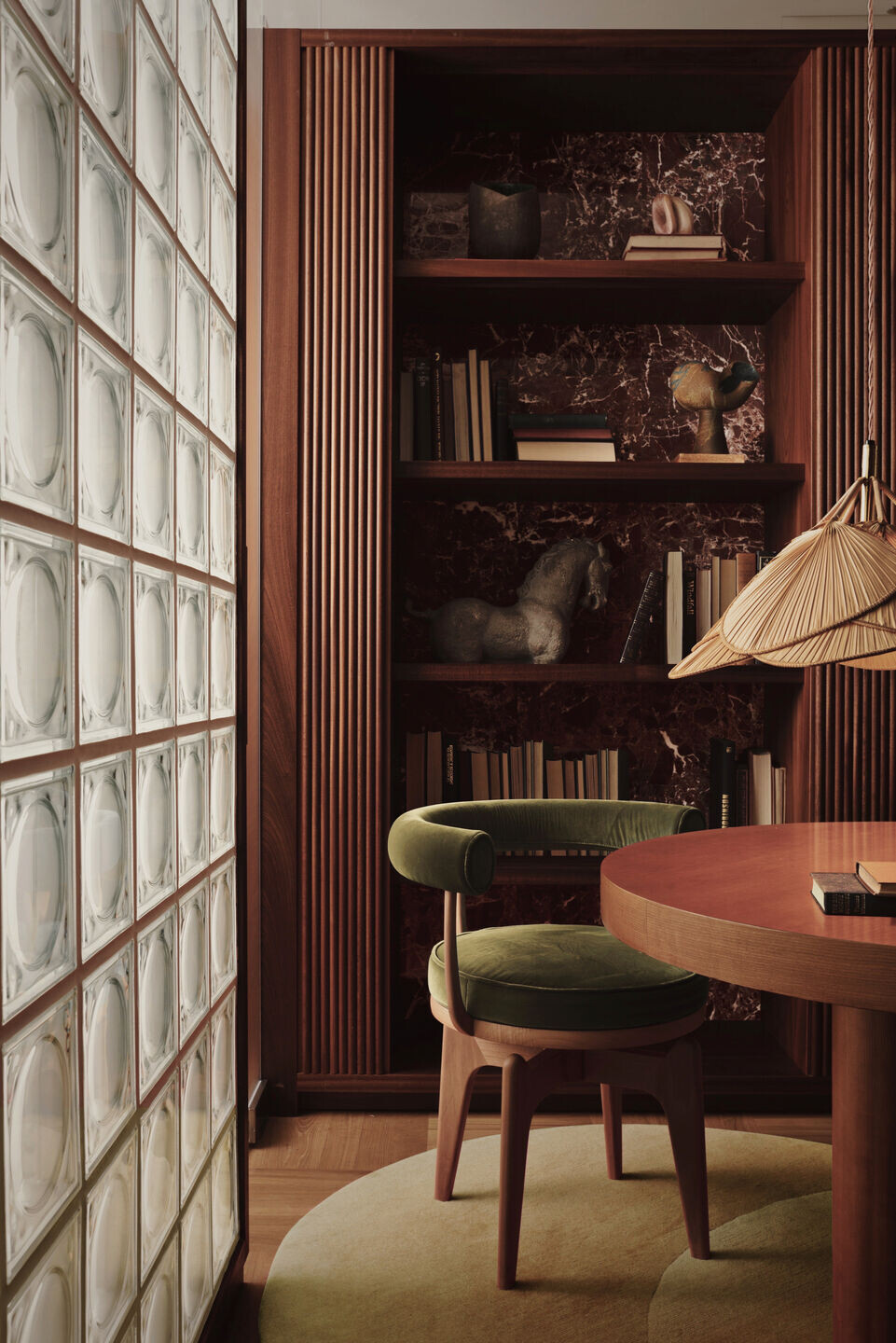
‘This fireplace was designed to bring a sense of scale and permanence to the space’ - explained the designers. ‘It is amazing to see how its soft geometry responds to the shifts in lighting throughout the day.’
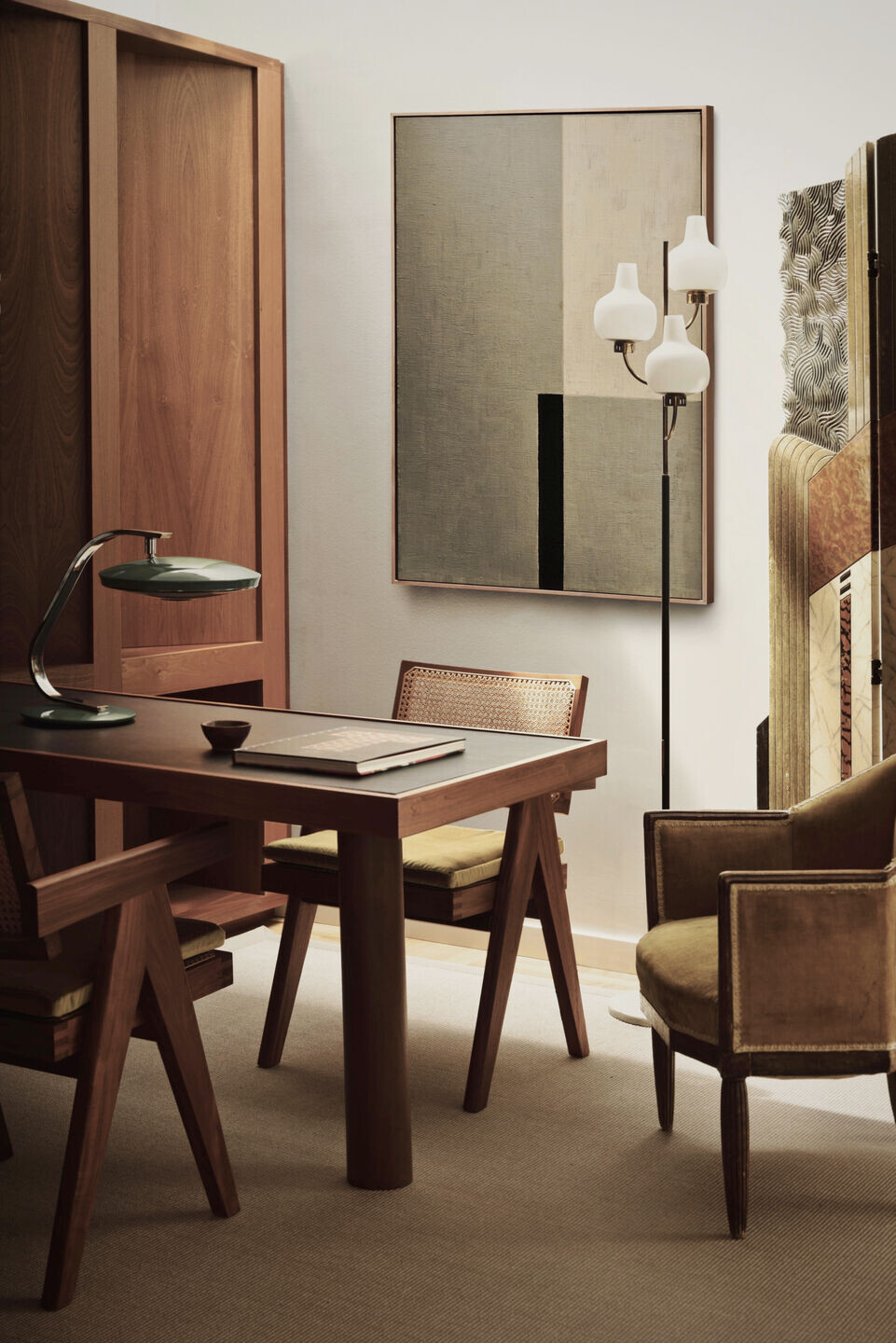
The tactile materiality is supported by the furnishings: delicate Japanese paper lamps by Ingo Maurer are perched atop white Calacatta Viola marble side tables. Antique mid-century finds, such as the ‘Pernilla’ lounge chair by Bruno Mathsson, the bentwood Caprani floor lamp and the leather armchairs by the Danish master Kristian Vedel are arranged around the large asymmetrical coffee table in Maple wood, which was designed by Alexy and Che to match the warm tone of the iconic Eames folding screens.
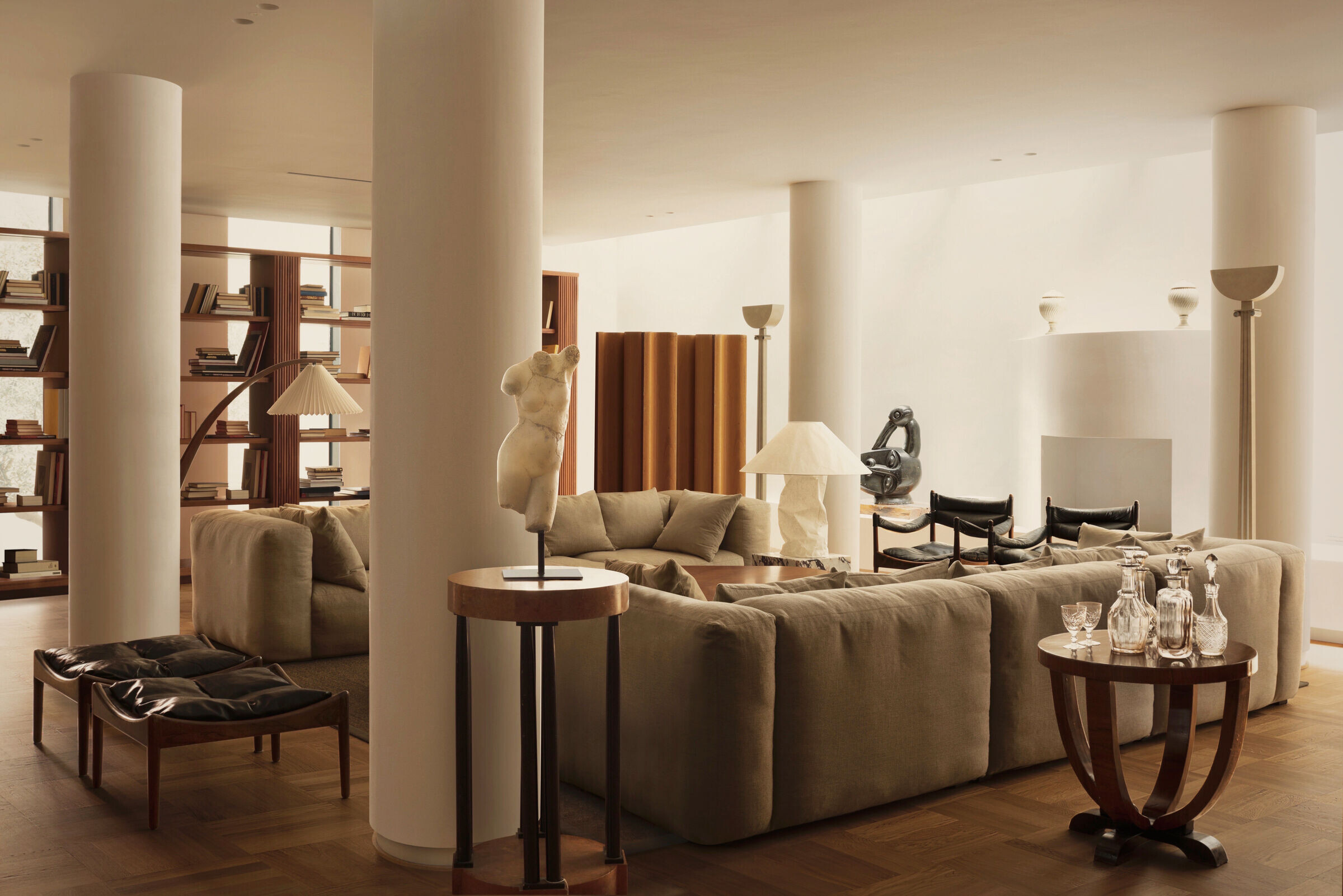
Team:
Architects: Child Studio
Photographer: Felix Speller
