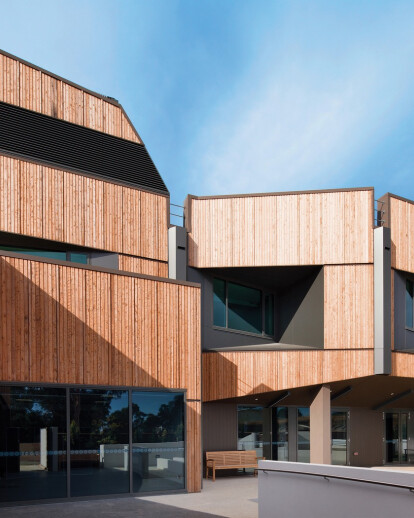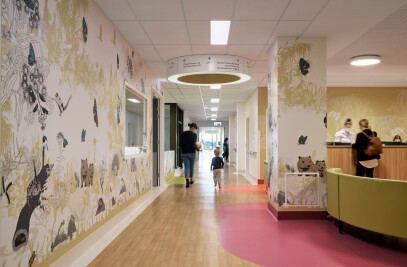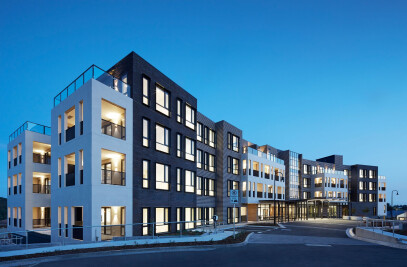The Mornington Centre Stage 2 is part of a broad masterplanfor the staged development of a large integrated centre for the whole Peninsula region. Providing clinical services that promote health independence for the aged, the facilityincludes a 30 bed inpatient ward and an integrated ambulatory care centre.
A primary driver for the building is the suburban coastal context. Both externally and internally, in material and form, the building alludes to the roots of the coastal shack. The pitched parapet profile mirrors the dominant modest suburban house form. The building is almost entirely clad in white cypress timber with deeper battens that accentuate texture and provide differing patterns across the length of the façade. With its imposing volume and intricate polychrome brick façade, the existing Stage 1 building posed difficult questions of integration. Despite the significant difference in materiality, the highly textural nature of the new building’s timber façade and chosen chromatic palette facilitated connection to the existing.
Internally, the use of grooved lining boards and feature timber ceilings further enhance the feel of the holiday house, and help to de-institutionalise the facility.
The fall across the site is benched to allow both the upper and lower levels to access external courtyards and therapy spaces. The ambulatory care centre on the ground floor includes consulting rooms, gymnasium and treatment spaces as well as a workplace for community outreach programs. It is designed for smooth movement of patients into and out of the facility. Consultant rooms and gymnasium are located on the perimeter with treatment areas within.
The inpatient ward on the upper level was designed specifically for the memory impaired, with an average length of stay of approximately 28 days. The challenge was to create an environment that respected patients privacy while providing an open light filled space that maximised the opportunity for staff supervision. As a result, a new model of ward layout was developed. Building off the racetrack model, two internal courtyards were introduced. As well as bringing light and space to what is traditionally a deep floor plate, the small courtyards create an extension to the track of patient wandering. In close visual and physical proximity to staff they allow patients to wander freely while still being safely supervised and become an extension to the therapy spaces. Large glazed sliding doors to bedrooms further maximise the opportunity for supervision, with decals and blinds providing required privacy.
Bedrooms are designed with an attention to the detailed requirements of the aged and memory impaired. Bed heads incorporate required clinical aspects on returns therefore minimising the impact of the ‘mechanics’ of the hospital room. A shelf above the bed provides an area for personalisation – photos and personal memorabilia are important in treatment. A window seat provides for relatives, as well as doubling as a second bed. Additional mattress storage is inbuilt within each room – for this patient cohort mattresses are sometimes placed on the floor to minimise the risk of falls.

































