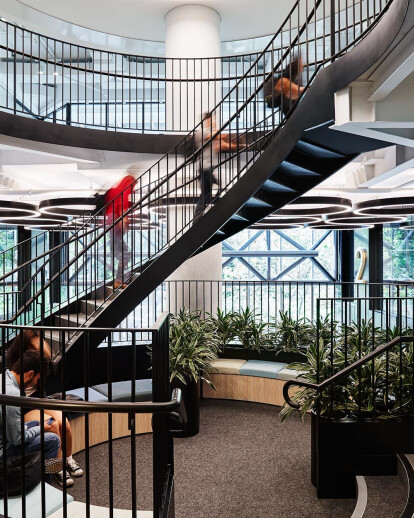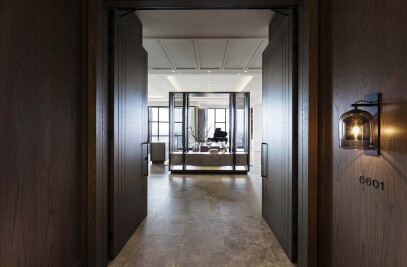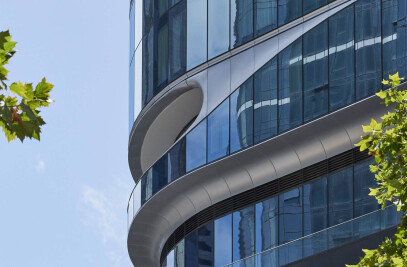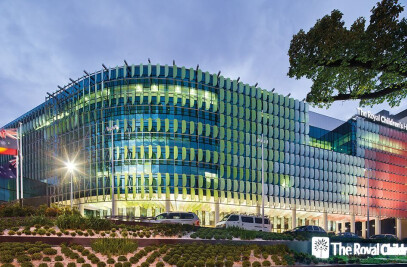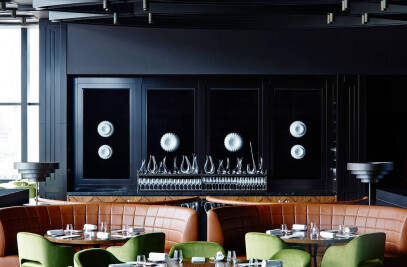Challenges in the Business of Education
Navitas operates as a low cost, high turnover business. It’s former classroom and workplace facilities struggled to support a business model that places student collaboration and wellbeing at its core. Spread across five separate locations the classrooms were customized to outdated teaching models and student ‘owned’ spaces for study and socialising were non-existent.

A Novel Solution
The design repurposes 15 floors of an aging office tower into a vertical campus that unites all the Navitas Sydney business units and teaching facilities. The campus, centrally located in the CBD, leverages the activated, urban surrounds with a 4-storey atrium and retail lined through-site link between Elizabeth and Castlereagh Streets.
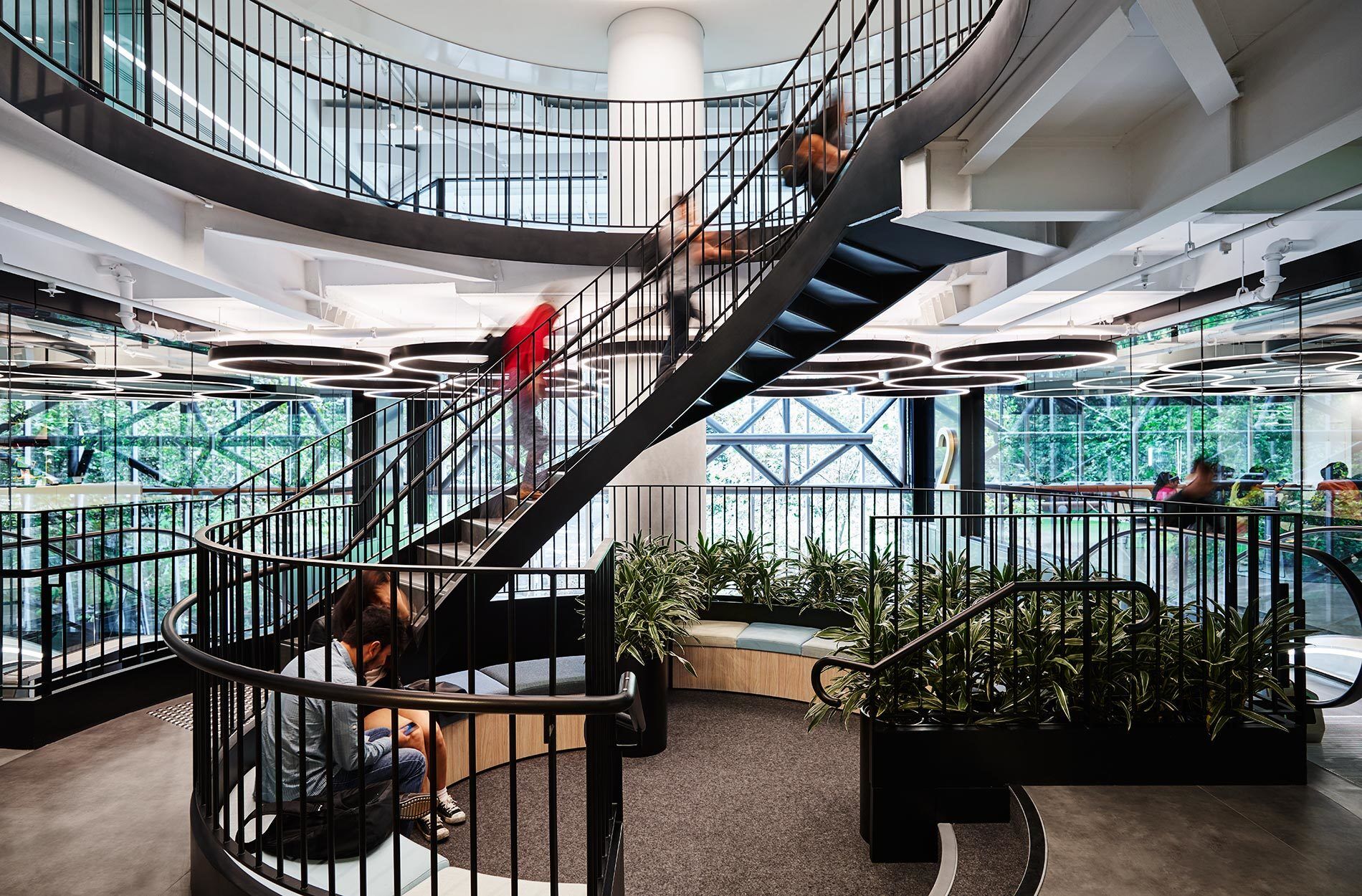
Twin Hearts
This activation continues up the atrium with twin ‘heart spaces’ that flank the lift lobby on each floor. The hearts separate social and quiet activities; with the design allocating 25% of the floor space to these student ‘owned’ spaces.
Hyde Park and Elizabeth Street provide a green backdrop to the social hearts. These areas knit together collaborative group spaces, and ‘kitchen tables’ that bring students and staff together over meals and coffee. Escalators and stairs connect them to create a vibrant, continuous ribbon of student-led spaces.
The quiet hearts look out onto the cityscape and Castlereagh Street. Nestled among the classrooms, are circular study corrals that encourage quiet work whilst not isolating students. In addition, there is a variety of other study settings that are curated to ensure students stay on campus and continue learning once classes finish.
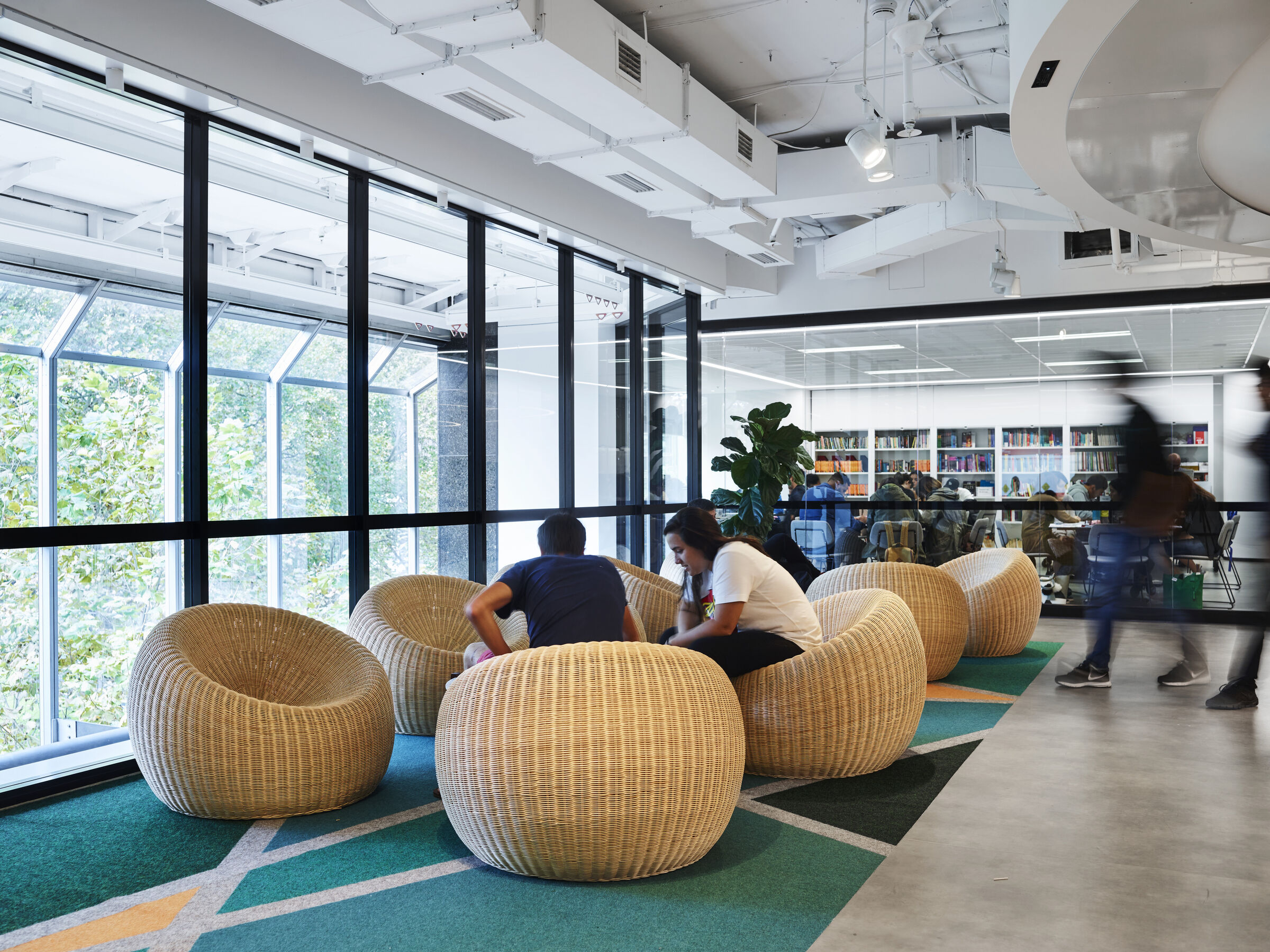
Modular and Flexible Classrooms
Classrooms are the engine room of learning and need to work hard and provide a flexible base for teaching. The modular classroom is fitout with moveable furniture and technology. This single module supports a wide range existing and emerging teaching styles. The standard design is shared across all business units, delivering drastic improvements in spatial efficiency.

Moving People via Geometry, Light and Materials
The campus population moves en masse and frequently. Three concurrent strategies assist in knowing where to go and how to use the spaces. Opposing geometries clearly delineate between classrooms (rectangles) and the heart spaces (circles). Lighting strategies in these areas reinforce the geometry, with rectangular fixtures on classroom walls and ceilings, and interlocking, circular fixtures positioned above the hearts.
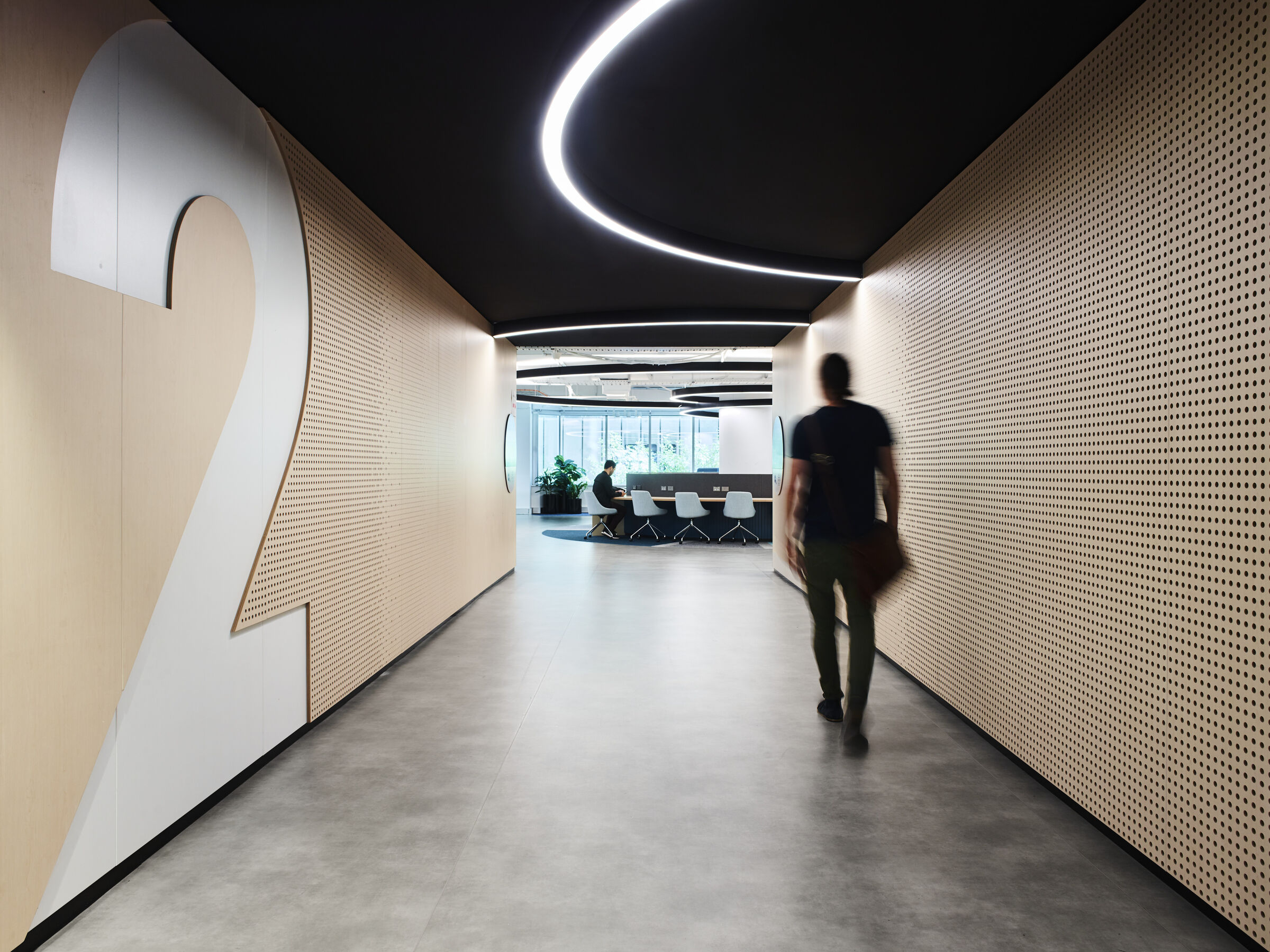
A restrained background is overlayed with a playful palette reflects the personality of each business unit. It layers together authentic materials—plywood, handmade tiles, black steel, denim, leather and custom rugs inspired by the artwork of Maria Carluccio.

Proven Success
One year after full occupancy, evidence of Navitas’ design success is striking. Utilisation of social spaces within the campus is up to 86%, an increase of 29 percent from their previous campuses. In terms of facilities management, Navitas has reduced their classroom quantity by 32% while boosting their capacity for growth over 22%.
