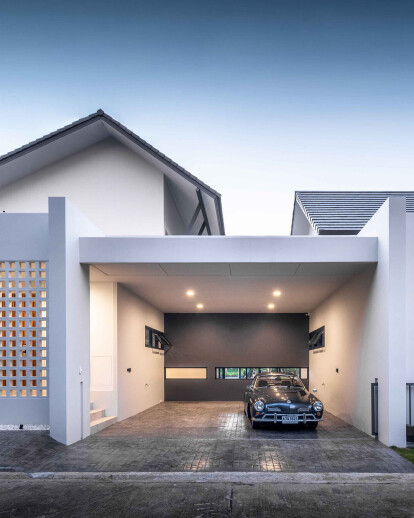NT house is located in the early housing project (established around 1960) in Chiang Mai city, which is in the vicinity of DoiSuthep (the most important mountain of Chiang Mai). Not only because of the location wise, but also because the personality of two owners who love peace, nature and privacy can be regarded as significant factors in designing this house. The design was primarily chosen to respond to both project contexts - to create a view that can appreciate nature - and the complete privacy of the house.
The house itself has an L-shaped building with a large green space inward. This two-story houses are built from reinforced concrete structures, where the ground floor consists of the plugged-in parking space connecting to the entrance hall and the integrated living-dining room. On the one end it continues to the kitchen, while another end goes to the studying room and a suite guest bedroom. Another important feature of the house is the staircase hall. It functions also as a double space hall with the gap beneath the volume of the shifted wall on the second floor. It allows the air can be circulated through. This gap – created by the shifted wall – offers such an alternated stack effect for this massive house, meanwhile the gap becomes the channel to let the lights from above to shine through at night. It creates the different feeling when the lights are pouring out onto the external wall. The view at the end of the second floor stairs leads to the Buddha shelf sunken in a circular shape wall – to create a sense of calm and serene. And then we enter the second floor bedroom, and outside with a balcony for planting trees and morning exercise.
Because we aim to maximize the use of green space, so by locating green space at the back seems to be the best option. It also allows us to build the house close to the set-back boundary, where the walls of the house are integrated and function as a fence all at once. For us, it was a great opportunity to create a shape of the solid block building, where the wall surface can become the backdrop of the playful shadow of the tree and of the building itself. Opaque shapes have been replaced with the light at night, it seems like the expression of the house have changed in every moment.
Material used:
- Flooring: Ceremic Tile, M Stone Beige, Cotto Thailand
- Roofing: Concrete Roof, NeuStile Grey Slate, SCG Thailand
- Interior lighting: A&E lighting
- Paint Finishing: SK KAKEN (Thailand) Co.,LTD.




























