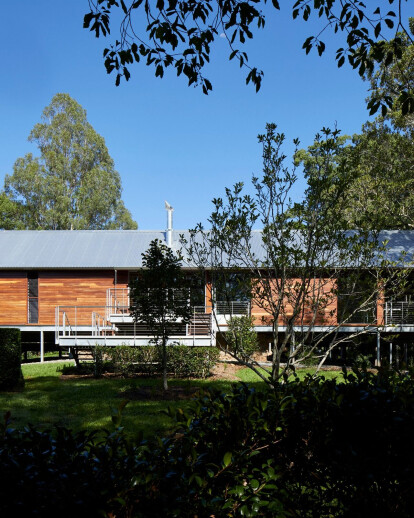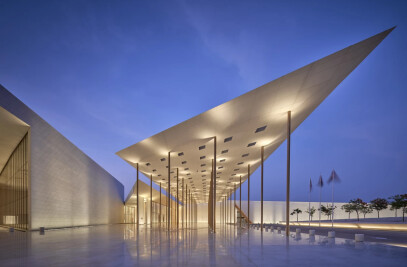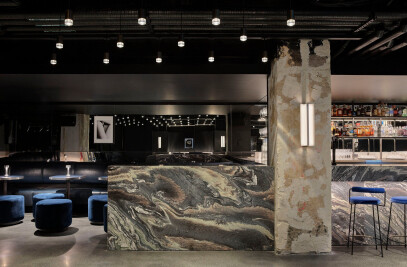‘On the Promised Land’ interprets the typology of the traditional agricultural shed commonly found in rural NSW. Modest, utilitarian, honest – these structures define ‘Australian’ architecture and the spirit of regional place. A remnant historic timber shed directly adjacent the house inspired this approach. The conceptual framing spoke to the client’s desire for a house that was ‘simple, unpretentious and enduring’.
Located on a property within the valley of the Promised Land, north of Bellingen, and surrounded by the Dorrigo and Bindarri national parks the house is designed as a home for the client’s farm manager, his wife and their two young boys. Siting was important, enabling the home to act as ‘gatehouse,’ providing broad views across the property while ensuring visual privacy between the house and homestead.
Located on an elevated bluff the house is positioned between a significant tree and remnant hedge garden; it is protected from the west and open to both the north and east.
Its program is articulated into two linear pavilions gently stepping with the topography – a living pavilion focused northward, and a sleeping pavilion, positioned on the east side to the morning sun. A cross-axis further defines the program with the living pavilion split into service and serviced zones, while the sleeping pavilion is articulated into parents and boy’s zones. The cross axis includes a winter terrace on the west side, entry loggia positioned between the two pavilions, and a ‘play platform’ on the east side, linking the house to the hedge garden.
The house is steel framed. Pavilion roofs are dual pitched with deep eaves forming generous and calm interior spaces. All interior partitions are disengaged from the pitched timber ceilings and pavilion perimeter walls, generating a sense of open spatial connectivity. The thin floorplates enable cross ventilation, assisted with ceiling fans. Being elevated above the ground, the sometimes-significant overland flow is uninterrupted while under floor air movement keeps the house cool in summer.
The north ends of both pavilions include generous outdoor spaces - the living pavilion is focused on distant valley views, while the sleeping pavilion frames the proximate detail of a significant dominant tree. The south ends of the pavilions include smaller outdoor spaces defined by low slung ‘lean-to’ roof elements.
The house is highly refined in its sophisticated detailing and material assembly. The hot dipped galvanised steel structure is revealed and articulated both externally and internally giving rhythm to elevations and interior spaces. Solid iron bark timber is used to both clad the house as well as line all interior surfaces. Wet areas are formed in large monolithic green granite slabs and enriched in bronze detailing and fixtures.
The house both engages outwardly to its landscape while creating intimate warm interior spaces appropriate for a young growing family.
It is a sophisticated study in the rural Australian shed typology.
“The design beautifully achieves our ambition for a simple refined building that would have a comfortable familiarity in the locality. We specifically did not want an ‘architectural statement/edifice’. We did want a house that would age beautifully and add warmth to the surrounding landscape. We intend to let the hardwood timber register age gracefully like the old shed nearby. Most fundamentally, we wanted a house fit for our farm manager and his family. We are very connected to Alister, and this house design we feel will help anchor the family to the property for many years to come.” – Oatley House Client

































