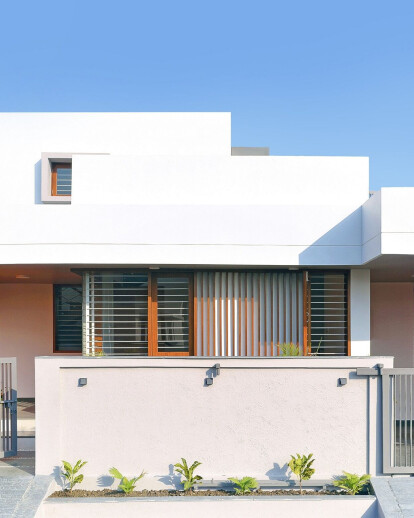The house is located in Kharbi, a developing locality in the orange city of Nagpur, Maharashtra. We were provided with a very basic brief of designing a two bedroom hall kitchen residence for a family of four. The plot is located in a very dry locality with rather scarce vegetation, so we felt a need for creating green spaces within the house to connect the users to the surrounding. This was achieved by bringing the peripheral passages into the house and turning them into green spaces.
Conceptually the house has been designed on the basic principle of addition and subtraction of volumes to create voids and rigid geometries. Spatially the house has been divided into two types of spaces. One is the extroverted zone, comprising of the entrance foyer, living and dining area looking towards the street. The idea was to create a visual connectivity amongst the spaces looking towards the street to create a sense of bigger spatial volume. The other is the introverted zone comprising of the two bedrooms.
The house is designed in a wood, white and grey theme with orange used to highlight the walls enveloping the front façade. The use of orange emphasizes the volume and dramatizes the entrance. The wood used in the front elevation to create vertical louvers, windows and fabricated staircase brings a touch of luxury to the house.
We felt a strong need to bring nature into the house by creating green pockets and emphasizing the natural light penetrating through the volume. We have incorporated a small court adjoining the living and dining area with an overhead skylight creating the drama of light and shadows within the house. The wall underneath the skylight is cladded using yellow Shahabad stone which acts as a natural canvas for the light entering through the skylight and a perfect backdrop for the living area.
Material Used :
1. Riverfinish Kota Stone - Exterior Flooring
3. Yellow Shahabad Stone - Internal Wall Cladding
3. Ultratech - Cement
4. Dulux - Velvent Touch - Paint
5. Saint-Gobain - Windows - 10mm, 8mm Toughened Glass
6. Kamdhenu - Steel Section andTMT bars
7. Birla White - White Cement - Putty
8. Jaquar - Sanitary Fixtures - CNS-WHT-963SPP, CNS-WHT-903, CNS-WHT-905
9. Vintage - Plywood
10. Greenply - Veneer - Prime QTR 9756A
11. Delta Laminates - Laminates - SF 998,9005
12. Ashirvad - PVC Pipes and Fittings





























