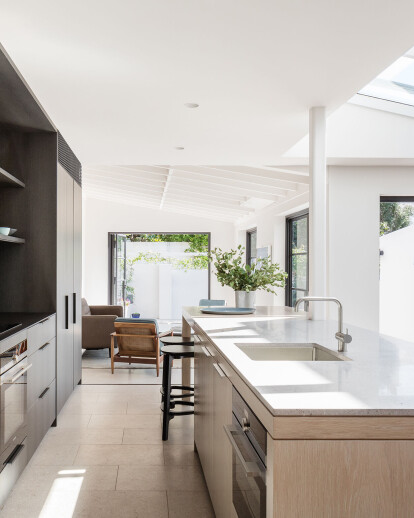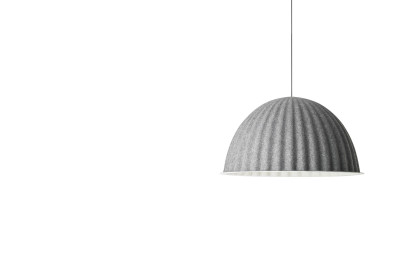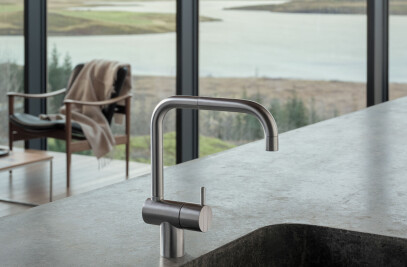BRIEF
The vernacular and highly sort after Victorian Terrace defines the streetscape character of Paddington. It also poses several challenges to our modern way of living. Often dark, damp and narrow, the terrace typology is not necessarily best suited to the way we live today, so the challenge with this project was to resolve the access to daylight, rationalise the interior configuration and to introduce a more contemporary material palette without losing the rich character of the existing house.
RESPONSE TO BRIEF / DESIGN INFLUENCES
Form / Program
The key formal move was to maximise width and completely rationalise the interior configuration. In order to create a more efficient, spacious and open living arrangement, all internal walls in the ground floor living spaces were removed and replaced with a steel frame which spanned the width of the site. Particular consideration was given to orienting joinery and furniture parallel with the site to ensure that circulation through the house from front to back was as efficient as possible.
Material Palette
In contrast to the existing and ornate heritage palette, a restrained and textural palette was introduced to the interior. Slender black steel frames define openings, whilst a calm combination of stained veneer, granite and hand-glazed tiles has been applied to the interiors. The intent of bringing this muted palette to the interior was to balance the dynamic role that natural light and direct sunlight plays throughout the home.
APPROACH TO CONTEXT
Legibility
A clear distinction between the old heritage fabric and the new intervention is evident throughout the home. This is best exemplified when standing directly under the enormous roof light where the characterful original facades of the original house and its neighbour can be seen hovering over the contemporary living spaces.
More broadly, the surrounding neighbourhood terrace house context has a presence in the modern interior via the large steel-framed openings that surround the living spaces.
LIGHT, ORIENTATION & CONNECTIVITY
A large part of the success of the project is down to the way natural light penetrates into the home. As you move through the darker original front portion of the house, the typically dark and compartmentalised interior gives way to a spacious, dynamic and light-filled living space. The strength of the contrast is impactful.
Northern light is in fact blocked by the three storey neighbouring wall, however this is a significant benefit. The lack of northern aspect allows the roof light to be uncovered throughout most of the day. New steel framed openings to the project’s rear allow dappled light into the interior, filtered by vegetation.
SUSTAINABILITY
Given that the majority of the heritage terrace had to be retained, opportunities to introduce major sustainable principles to the project were limited. That said, the following moves certainly improved the home’s thermal performance and impact on the environment:
- Screening of glazing – External, mechanised and operable screening runs across the face of the glazing to encourage direct sunlight during the winter months and to control it during summer.
- Thermal mass to the south – the masonry party wall sits to the south and is exposed to direct sunlight form the north and west during the winter months. This, coupled with the stone flooring, absorbs heat during the day and releases it well into the evening.
- Long life and low embodied energy materials are seen throughout the scheme
- ‘Eco-cert’, ‘FSC’ and ‘PEFC’ timber veneer used throughout the scheme
- Natural ventilation – provided by openings on three sides of the building































