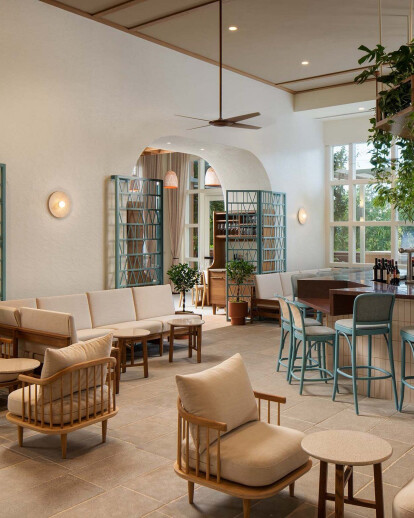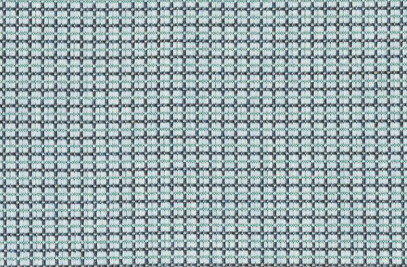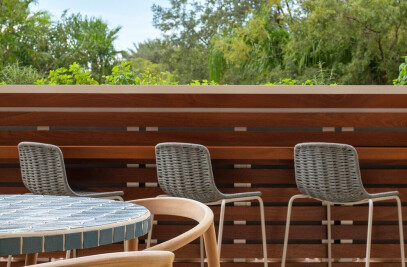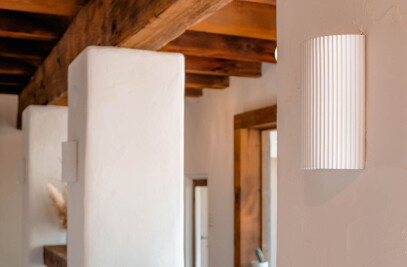Located at the JW Marriott Ritz Resort in Orlando, FL, Primo is a Puglian-inspired restaurant helmed by two-time James Beard Award winning Chef Melissa Kelly, founded on the principle of being stewards of the land, where nothing is wasted, and everything has a place, reinforcing the interconnectedness with what nature offers. New York City-based design and branding agency Dutch East Design has taken on the redesign of the Orlando restaurant and brought forward a complete new layout for the 215 interior seat and 50 terrace seat eatery, bringing through Chef Kelly’s Puglian heritage and “full circle kitchen” philosophy in the forefront of the design.
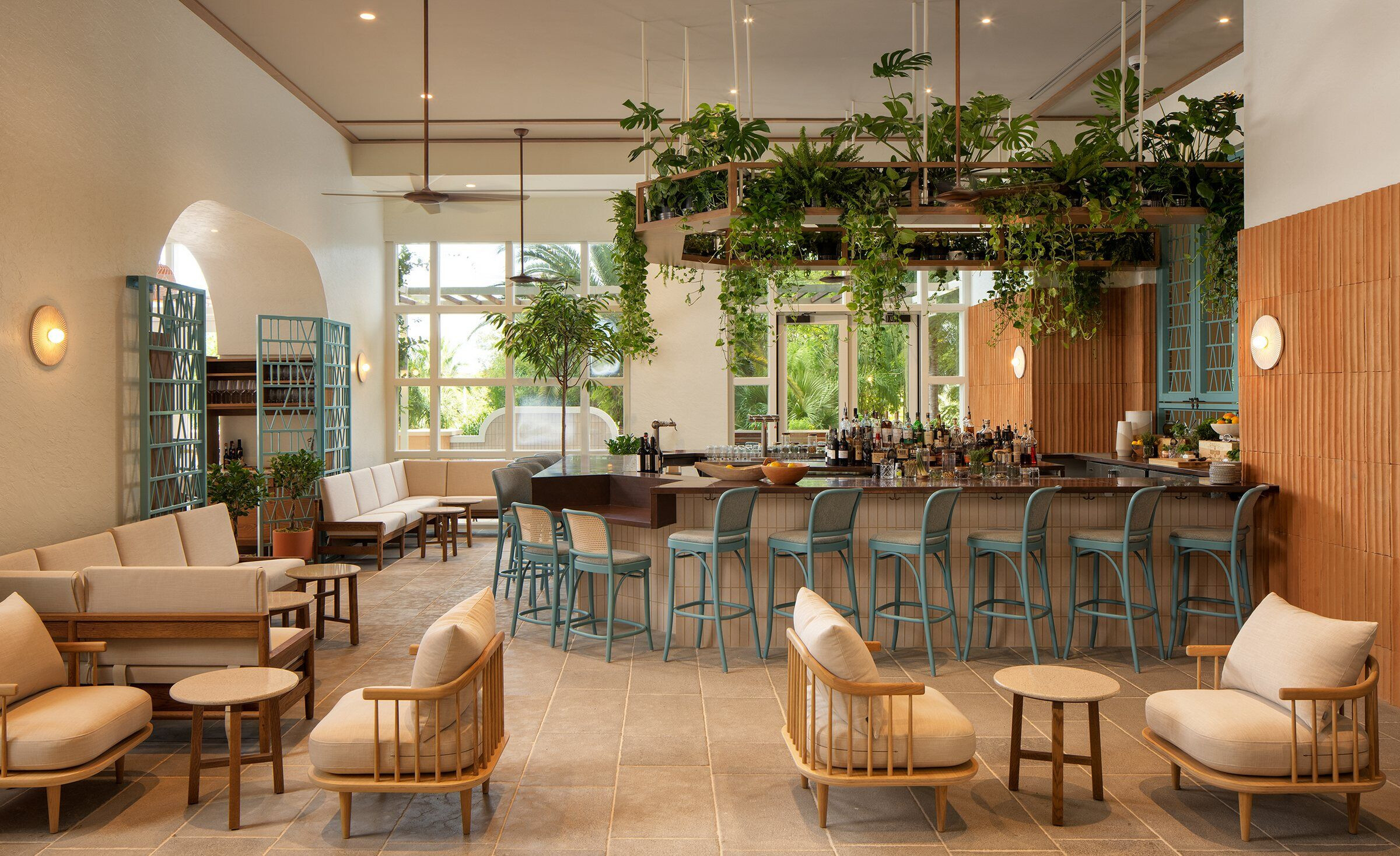
Upon entering, the arrival and bar lounge pays homage to an archetypal Italian courtyard with sweeping archways, decorative screens, and furnishings all within a tone appropriate for an al fresco experience. The palette is influenced by a rustic and handmade quality - a mix of varnished copper, tumbled limestone, ceramic, terra cotta brick create a sublime tactile experience all with sweeping ceiling heights to feel open, and custom metal grille screens that act as the backdrop to the bar and open up to the hotel lobby beyond.
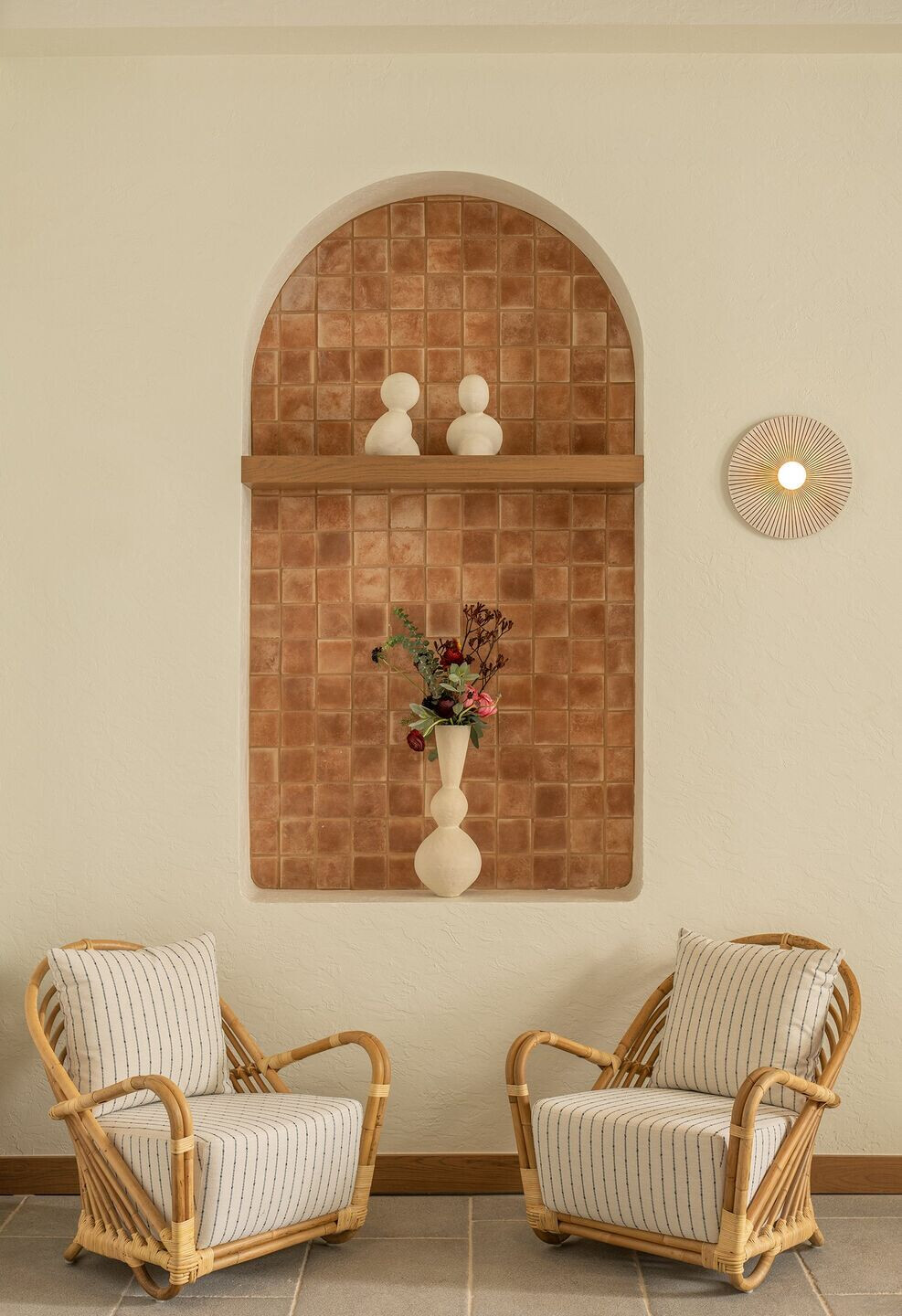
The bar counter has a glazed brick front and copper top with a Cle terra cotta tile backdrop. The chef counter follows suit with the same materials at the bar, and gives guests a direct connection with the display and working kitchen, feeling as if they are part of the process. The overall layout creates a series of dining salons, each framed with a soft archway and brick threshold with grand ceiling heights layered with hand troweled plaster walls throughout.
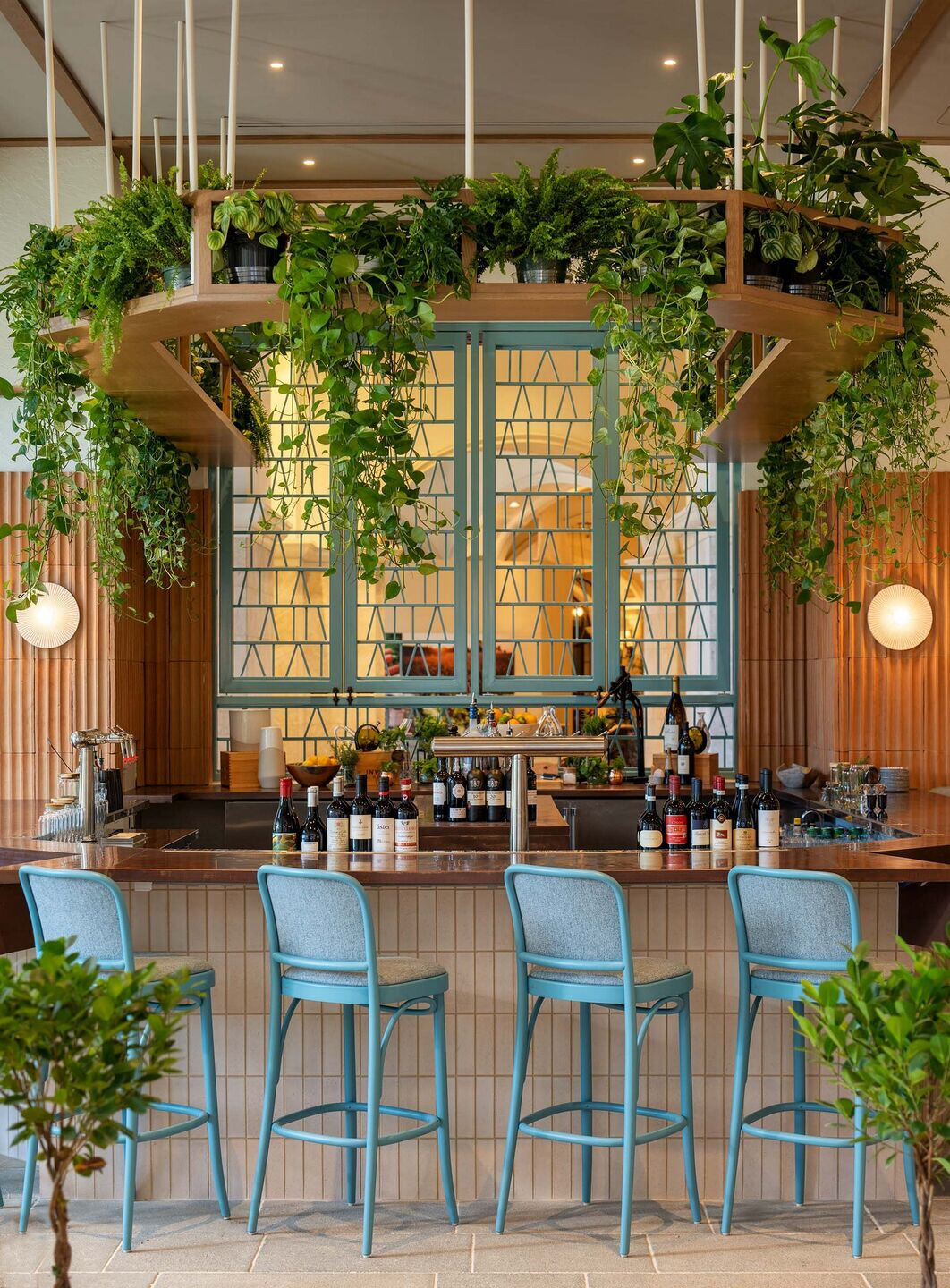
The private dining room is nestled in the back of the restaurant and connected by custom arched metal/ribbed glass doors, all with separate direct access to the kitchen. In celebration of the land on which Primo lays, Dutch East Design gave new life to the terrace, adorning the space with a new trellis, drink rails, herb planter boxes and flowering plants cascading overhead all finished in a deep sea blue palette. Guests dining on the terrace have a view of the on premise 7,000 square-foot farm, where Chef Kelly has access to the resort’s local fruits, vegetables and herbs garden, adding to the all encompassing experience.
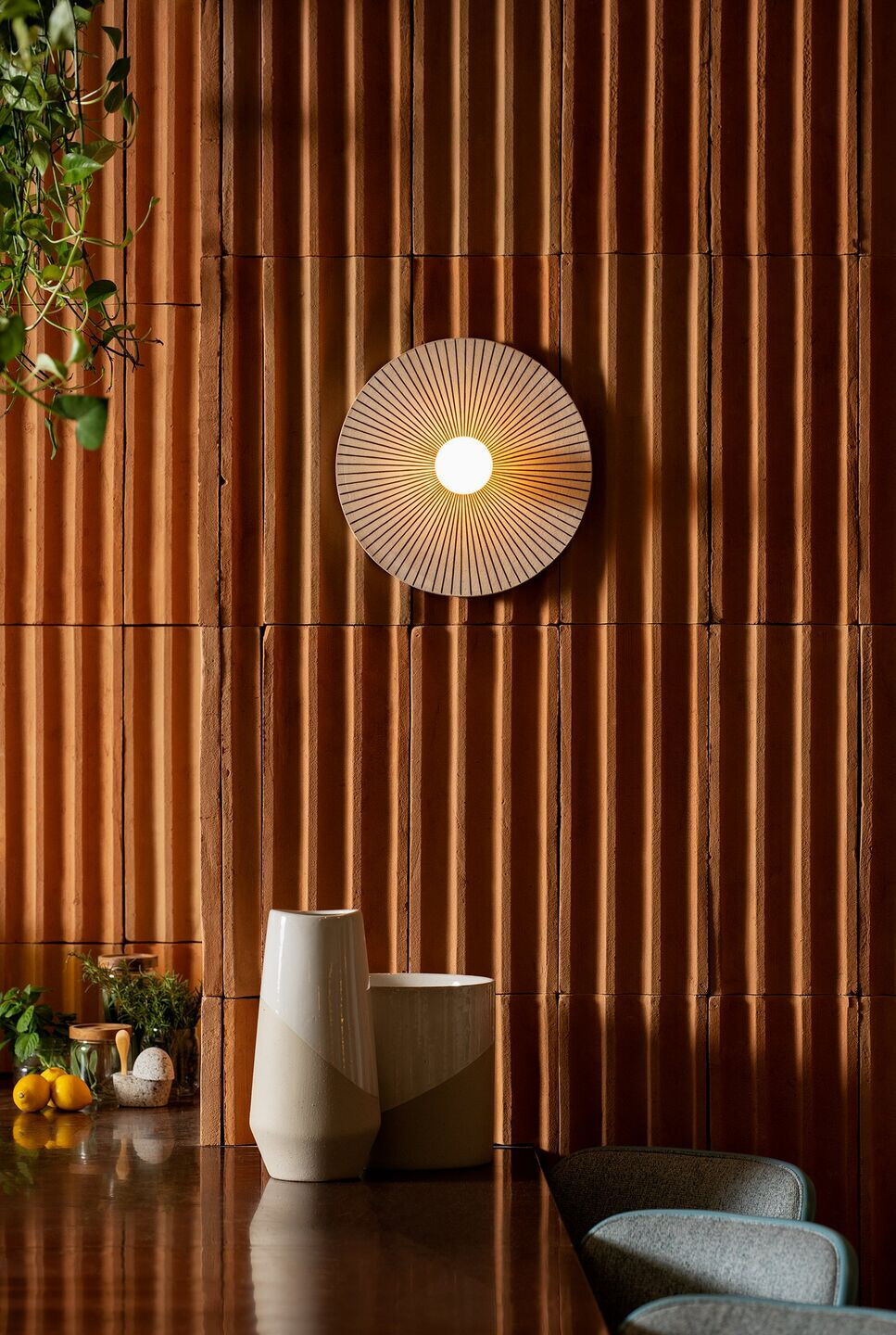
Dutch East Design custom designed collections for lighting, seating, screens and casegoods all detailed in finishes such as etched ceramic and caning, which allude to the quintessential Italian palette. The custom banquettes have various designs some of which have caning accents and upholstered in an array of textural fabrics with finessed patterning, calling to traditional Italian embroidery.
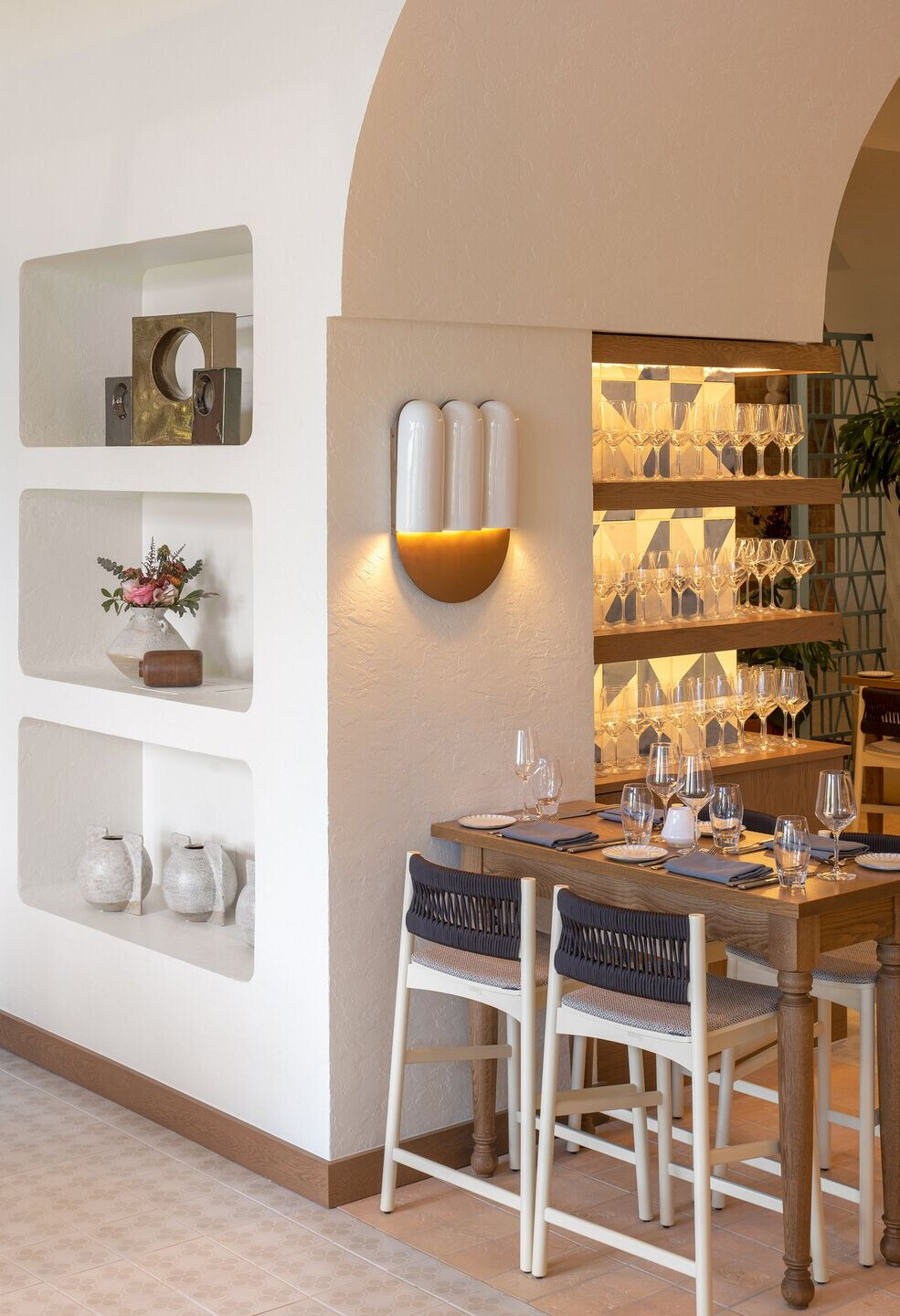
The custom lighting collection is made up of glazed ceramic, etched ceramic, caning and powdered coated metal fixtures, alluding to the classic Italian metal gates. Primo’s design is a confluence of the essence of Chef Kelly’s narrative established in her restaurant as a lifestyle and brings forth the hand quality of the land, and the celebration of the Italian courtyard.
Team:
Dutch East Design:
◦ Larah Moravek - Partner
◦ Dieter Cartwright - Partner
◦ Megan Doughty - Designer
BBA:
◦ April Anderson - Senior Associate
◦ Ryan McGinn - Associate
• Trinity Investments: Craig Lovett, Liane Fuji
• JHG: Nathan Asay, Curt Stivers, Courtney Crumby
• Executive Chef: Chef Melissa Kelly
• Interstruct: Paul Lyautey, Craig Duvall
• Benjamin West: Haley England, Jolene Santos
• CDC: Vivianne Vianna
• Yui Design: Jimi Yui, Rachel Mayer
• TLC Engineering: Frank Robertson, Carlos Camacho
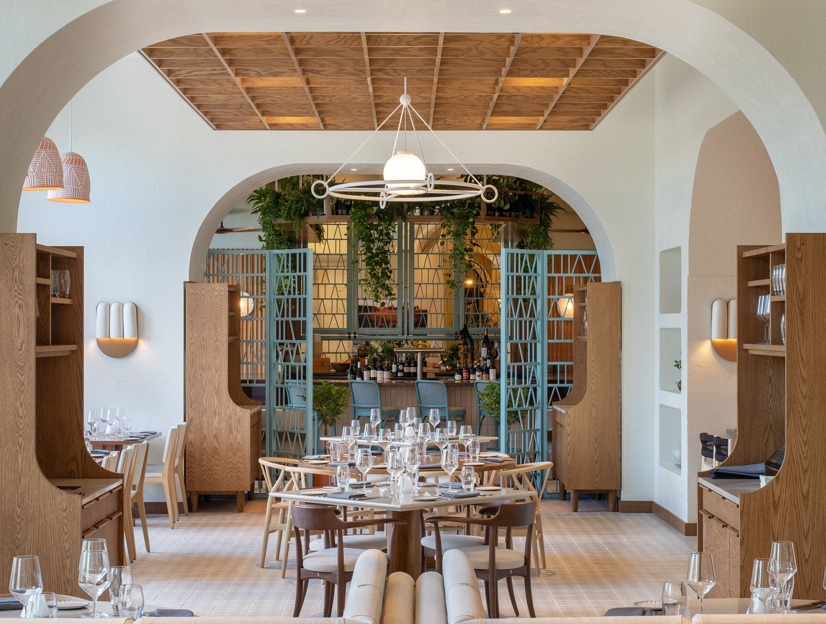
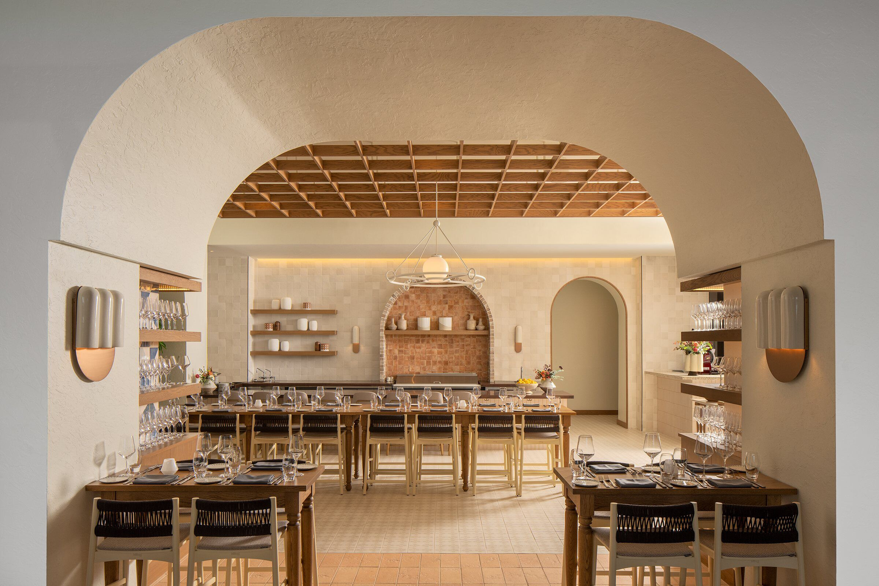
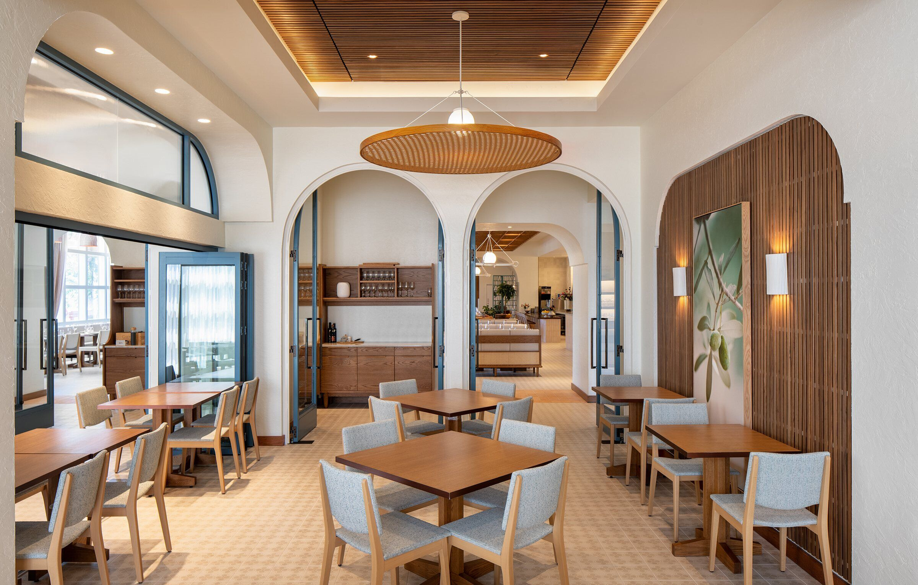
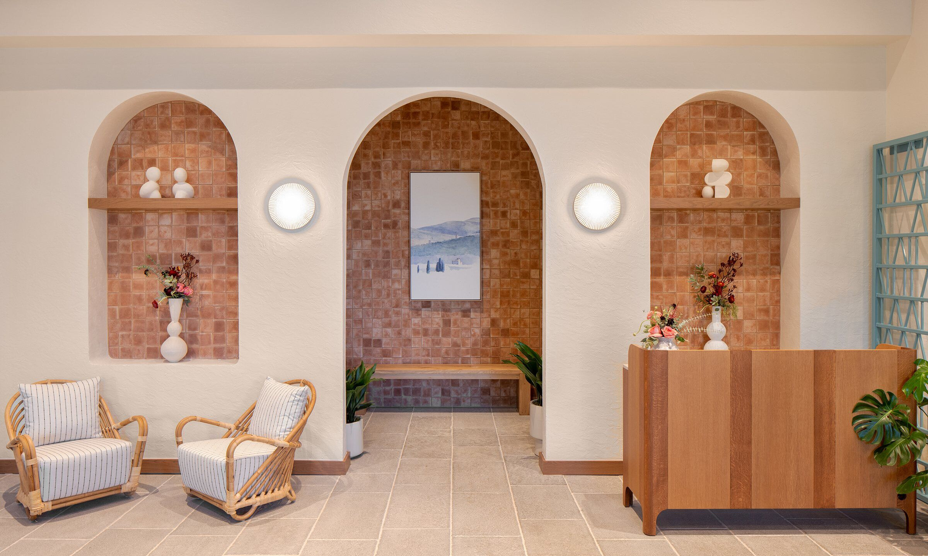
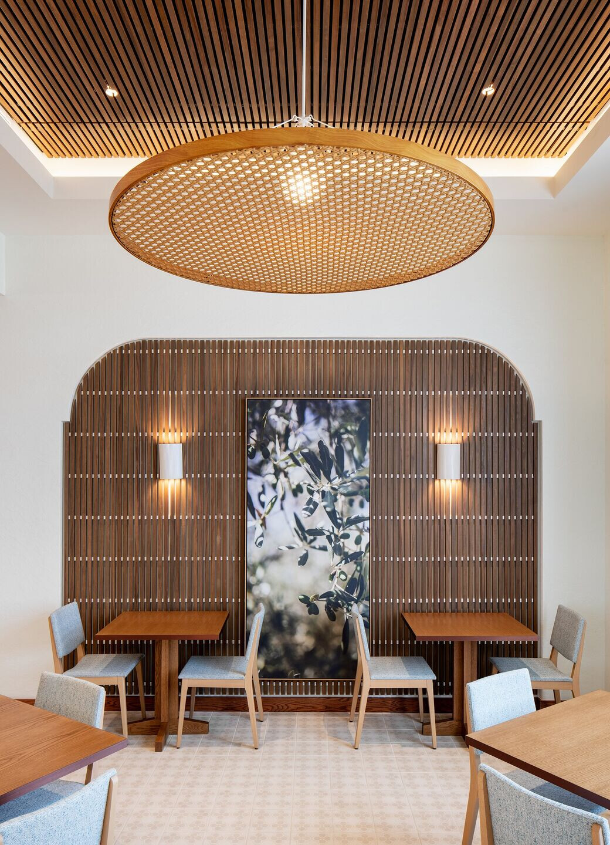
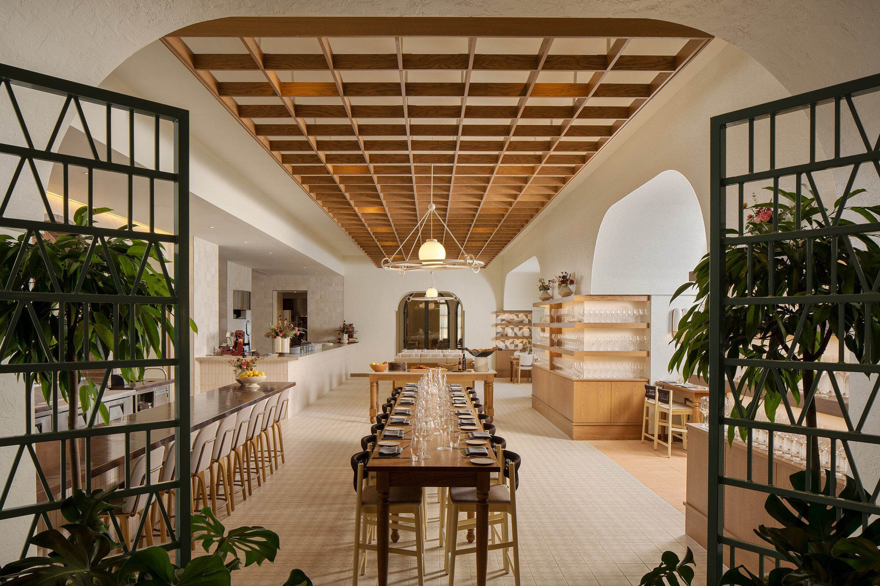
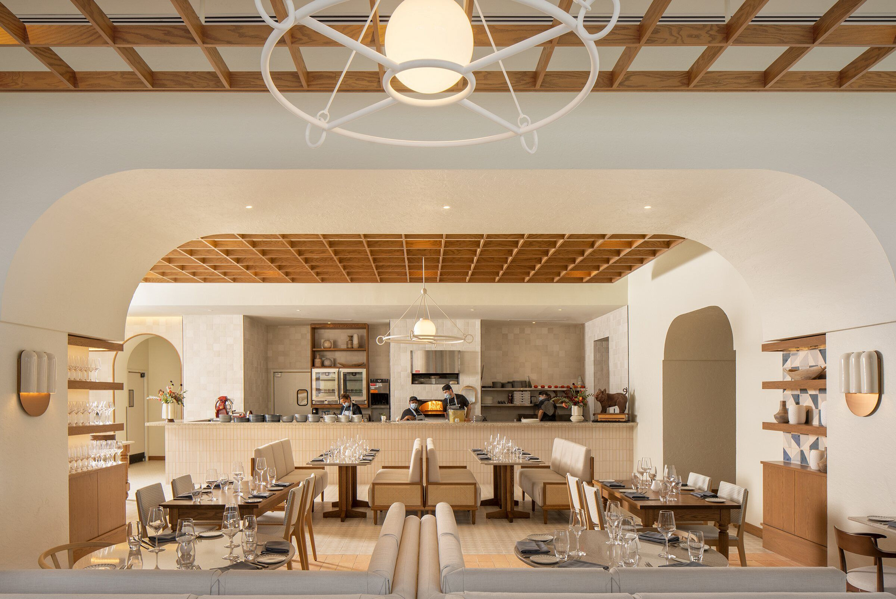
Material Used:
1. Lighting:
Workstead - Park III sconce
Allied Maker - MQuan Circle sconce
Cedar Moss - Turnwater sconce
Custom Fixtures (7) - Remington Lighting
Atelier de Troupe - Kyoto sconce
2. Seating:
Origins - Maxim
Ookkuu - Crescent Armchair
Hans Wegner - Wishbone armchair
Stella Works - Utility counter stool
& Tradition - Fly chair
Manutti - CH41
Sika Designs - Arne Jacobsen Charlottenborg Chair / Nanna Ditzel Rana Chair
Ton - counter & bar stool with cane back
Expormim - Lapala bar stool
Billiani - Load counter stool
Custom banquettes (4) - CIX
3. Tables
Custom table top & base (15) - CIX
4. Other
Custom wait Stations custom (4) - CIX
Custom screens (5) - CIX,
Custom facade with metal screen doors/windows - Interstruct
Custom metal arched doors with ribbed glass - Interstruct / Bendheim
5. Fabrics
Erica Shamrock - Cozumel, Marrakesh, Mood Swing
Carnegie - Break Line
Architex - Hit Parade
Stella Works
Billiani
Valley Forge - Vinyard Way
Robert Allen - Ghana Weave
Richloom - Ay Pace
Brentano - Easel
6. Tile
Walker Zanger - Dallas Antique
Cle Tile - Fornace Brioni
Smink Things - Recubed
DDS - Rustic Terracotta Helio / Bisping Brick / Concrete Ellora /
Nemo - Hudson Glazed Brick / Cadence
Ossidi - Fiori
7. Speciality Material
Plaster - Interstruct
Wood Acoustical Slats - Unika Vaev
Copper Counters - Interstruct
Terrazzo Counters - Tectura Designs / C to C Tile
