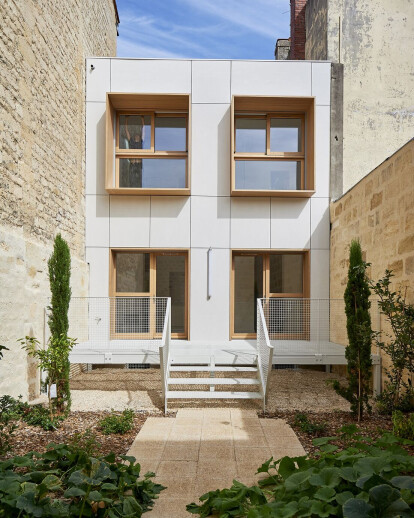The site in which the project took place is in Bordeaux, Saint Martial square (n°12). The structure was partially constructed and is the subject of a complete renovation. In its original configuration, the building had a garden, and is a stone build that rises to the first floor and includes a basement floor. The project involved the renovation and redevelopment of the building to create social rental housing and at the same time to renovate the usable space located on the ground floor. This operation integrates into the existing volumes and restores the complex: 3 dwellings and 1 activity room.
The built volume has undergone major changes: reinforcement of all the structural elements of the building, upgrade of the garden façade and the creation of a terrace on the ground floor,interior renovation, recovery of all the coverage and zinc work, new skylights have been created. The canopy which was extremely dilapidated from the garden side was placed and the roofing extended.
The stone façade of the building is on the public street side. It is protected and has undergone only very slight modifications: - Replacement of wood carpentry whose modeling has remained in line with the existing one, and treatment of rough iron railings, - Cleaning the stone façade and collection the degraded and collapsed parts. Special attention has been focused on respecting the original aesthetic of the building. The garden façade has been completely redone and has been given a new coating: cladding: "equitone" brand "eternit", finish "tectiva" in "Claire" tint. In addition, the openings have been redesigned and new exotic wood carpentry has been installed. Similar frames were laid around the openings. A terrace has been created in front of the garden façade: metal structure - filling by metal slats..
Material Used :
1. Siding: Eternit
2. Wood: niangon
3. Glass: planibel clear / argon / planibel low
4. Roof tile: tuiles canal
5. Terrace: grid slatted





























