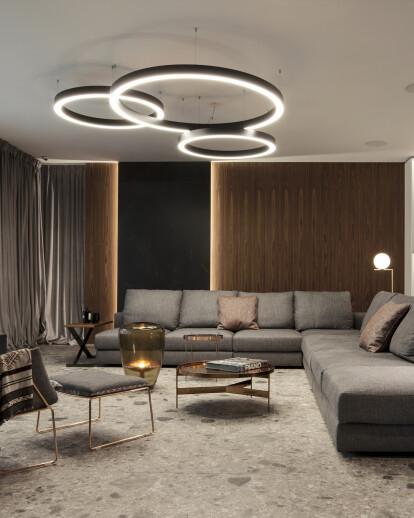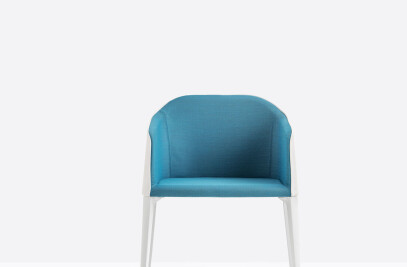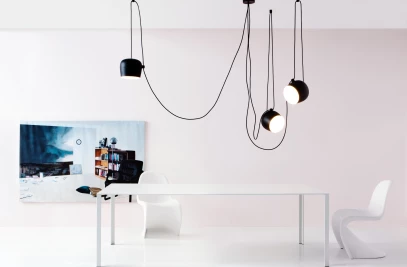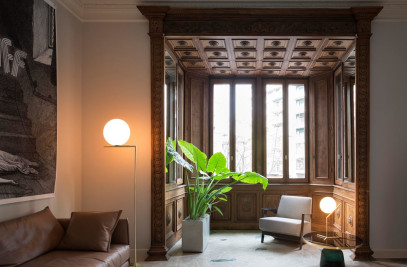“There’s nothing absolutely new, but there is an endless amount of connections and relations between forms, materials and technologies that are not yet made. Innovation means discovering them.” This is how we developed the project about Villa #29.
As a house of a young couple with their two kids (5 and 7), located in a residential complex of a closed-type, it defines a particular lifestyle and a set of requirements. The modern cosmopolitan mind and its vision for a city retreat - bringing comfort, high-tech and sophisticated, yet close to nature.
“This is a 100% smart-house. Absolutely everything is controlled with a cell phone. It was fun even while we photoshooted it, as someone had set the curtains on the first floor to be controlled by the switches in the master bedroom.”
The space definition and architectural decor on one hand typify the style of ALL in Studio. On the other hand, they carry the scent of strict individuality, caused by the house specificities and the character of its inhabitants. “Each concept begins with the house specificities that we have. If the ceiling is 3.2m, it is 3.2, even if we wish for a 4.5. In this case, the ceilings on the second floor were following the complexities of the roofs, which are asymmetrically pitched. This opens up multiple possibilities to play with stereometry and use shapes to define the space. Afterwards, we had to select the right combination of materials. And so on and so on. The dots just connected by themselves or the way we put it. This project took cues from the desire of the young couple to have “modern, soft materials, wood and stone”. We decipher these needs through our prism, offering a new view of the composition. For instance, instead of offering hardwood floor, the parquet goes up on the kitchen doors and the staircase railing.
Challenges:
Some will ask what was the biggest challenge in this project? At first, we thought it would be difficult for us to persuade the clients to use so much black. It turned out a lot easier than imagined. Organising and synchronising all the people that worked on realising this project was the toughest. As the details are quite complex and unique, we had to go over them again and again, explaining and drawing from every angle.” The result is a space that is categorical and elusive, coherent and creating visual stimulations all at the same time. It easily transforms, combining, yet defining the intimate and social functions of the different zones. Harmony is achieved through the calm, quiet presence of stone, wood, copper and brass. A sophisticated ether is created through the ephemeral constructions - bookshelf, that appears to be floating in the air, the bold verticals, accented by the decorative metal grid and the wood panelled walls in the master bedroom. The simplistic charm of nature - calming, warm and mysterious is blended with the modern style and trends. Discreet surrealist touch of the compositions and the explicit geometry offer beauty and constant surprise, nurturing the imagination. And what more can you ask for!
ROOMS INFO:
LIVING:
The spacious living room juxtaposes warmth of tone and delicacy to the trendy terrazzo tiled floor, yet this contrast is symbiotic and makes the composition appear timeless. Soft underglow draws the attention to the interaction of wood and stone. The wood pattern corresponds with the geometry of the custom made bookshelf, visually separated from the floor and ceiling creating a sense of a floating sculpture. The aerial motif is reiterated with the lamps by Flos and Sattler. Sofa and armchair by Saba. The copper nuances and the fine construction of the cocktail tables and the Brokis lamp add further warmth and sophistication.
KITCHEN & DINING:
The kitchen is minimalistic, yet with an abundance of architectural decor. The metal frame connects the two house levels vertically. Its patterns follow the geometry of the roof pitch, as well as the raster of herringbone wood panels that cover the cabinets (design by ALL in Studio) - a refreshingly surreal effect that contrasts with the traditional setup. Two lighting fixtures (Etch and Tom Dixon) mark the dining zone. Dining table by Andrew World, chairs by Pedralli.
From a volume definition perspective, the fireplace separates the dining zone from the living room, but it carries an even more important function - as an archetype of warmth and love within the home. The simplistic form and the dark graphite tone draw attention to the mystic charm of fire. The tubular copper frame of the Saba armchair and the copper finish of the side table lend a warm edge to the room. The standing lamp by Flos offers a gentle graphic glow.
BEDROOMS:
Calm and intimate atmosphere in the master bedroom is achieved through the wood panelled walls, which also create the illusion of vertical space. A touch of classy chic is added through the custom-patterned low bed, the IC lamp by Michael Anastasiades for Flos and the side tables with copper finish.
Minimalistic luxury defines the seamless bathroom - a standing tub, sliding doors from black toned glass and a mirror wall create a relaxing vibe in this personal space.
Kids bedrooms - girl 5yrs/old and boy 7 yrs/old
The children’s bedrooms purposefully distract from the interior concept of the rest of the house. “We wanted to bring the children to a different world - maybe Narnia or Wonderland - and have them to use their imagination…" The formula is: soft tones, delicately offered surprises and open spaces with extraordinary design objects with a soul - offering delight and teaching art appreciation - Liana lamps by the Bouroullec brothers, Puppy from the Me too collection by Magis…
































