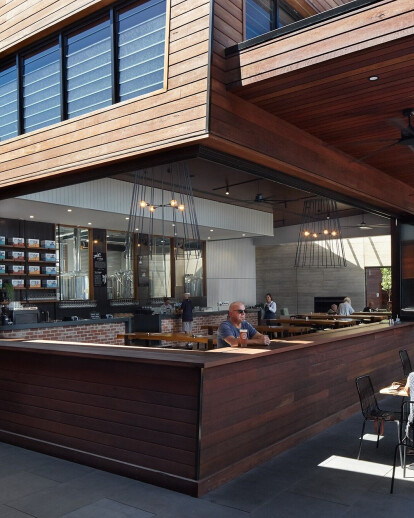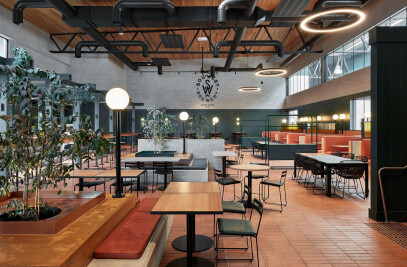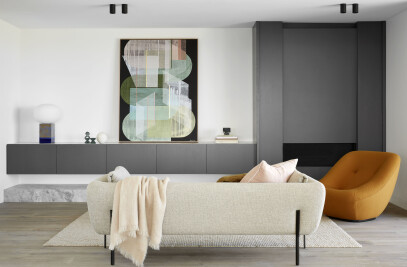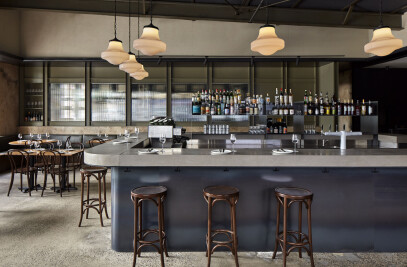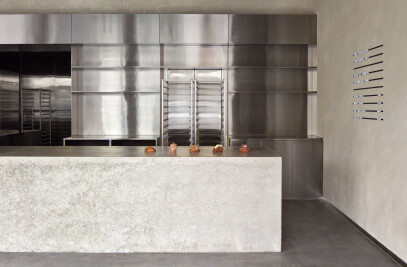The former training home of Makybe Diva has been transformed into a hospitality venue that emanates a harmonious integration of old and new.
With a new lease of life, the existing sites infrastructure has been re-defined as a 10-hectare brewery. featuring a cellar door, tasting rooms and bars, as well as a variety of indoor and outdoor seating options accommodating social gatherings and group functions.
The brief specifically required us to cohesively integrate a fully functional paddock to plate restaurant, tank to glass brewery and self-sustaining agricultural business whilst maintaining as much of the original context as possible. The overall design direction was informed by utilizing as much of the current site, by designing a strong relationship between the context and the built form.
The unique sites context is celebrated through the conversion of horse stables to intimate booths, that open up to a bustling courtyard. These booths have been named after award winning Melbourne Cup horses, subtly connecting the heritage of the building with the user and providing an intimate place for small groups to relax on long afternoons.
Growing alongside the old tracks are over 8000 trees fruiting varieties of apples and pears providing a unique experience at the brewery. Once these fruits are ready to harvest this home-grown produce will form the basis of the brewery’s very own range of ciders. With such rejuvenation, this once abandoned site has now become a community hub and a culinary destination on the Mornington Peninsula.
A major part of forming a relationship between the context and the built form was insisting on collaboration with local trades, landscape architects, engineers and artists. This ensured that the fruition of this site was well represented by the local community. Even the client himself, involved in the original construction of the equestrian track, assisted heavily in the landscaping of the orchard and the surrounding grounds.
Natural materials were re-purposed from the site and formed many of the interior features including the bar front, timber booths and custom furniture. Rammed earth, metal detailing and custom lighting worked alongside the reclaimed existing fabric to create an inviting and humble interior.
The reuse of the existing infrastructure was not only for sustainability but also financial efficiency. The client is a local himself and was committed to make use of an abandoned site to give back to the community, whilst providing a culinary destination for the wider area.
Material Used :
1. PGH Bricks - Featurue Brick - McGarvie Red Dry Pressed Brick
2. Tait Timber – Timber Wall Cladding – Shadowclad‘ Groved Timber Lining
3. Radical Timber – Exterior Cladding – Horizontal Radial Shipal 90
4. Boral – Polished Concrete Floor - Rottnest
5. Eco Outdoor – Outdoor Floor Tile – Honed Bluestone
6. One Steel – Metal Frame (Bar) – Mild Steel Round Bar
7. Aus Timber – Joinery & Benchtops – Vic Ash (Natural)
8. Jetmaster – Fireplace – Open Wood Fireplace
9. JSB Lighting – Bar & Ceiling Lighting - Red Square High Output 12v Ribbon
10. Satelight Design – Track Lighting – Aeon Galeria LED Track
