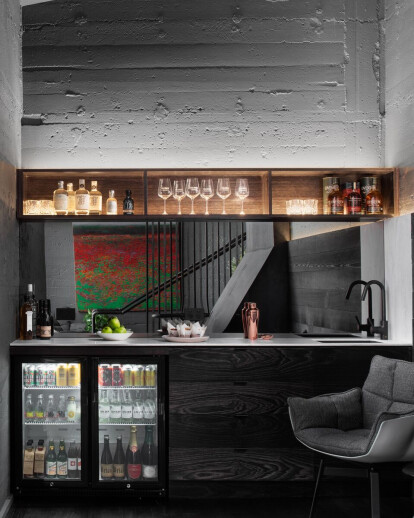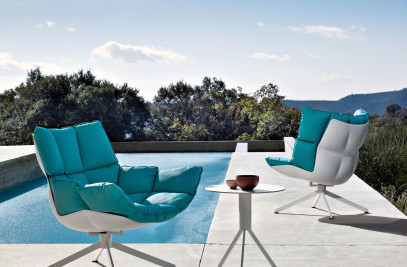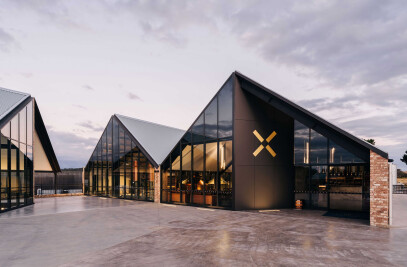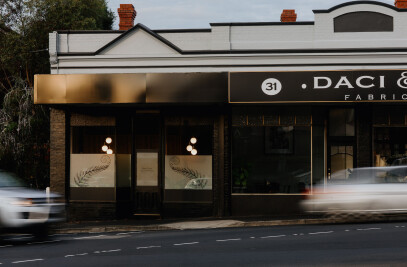This Launceston accommodation project involved major interior alterations to a threestorey flour mill first constructed in the 1830s. Seven luxury suites now join the existing Stillwater restaurant, replacing spaces formerly used as a providore, gallery and hairdresser within the upper floors of the mill.
As the survivor of a major structural fire and almost two centuries of wild elements, the design expresses the building’s journey through time. Weathered corrugated iron, heritage sandstone and giant oregon trusses are highlighted and enhanced throughout the redefined interior. Flickers of the site’s past continue from the retained elements to the new, with a rich interior palette of raw timbers and deep colour.
Although perhaps appearing as a design constraint, the charred, weathered elements of the building have promoted significant innovation. This design exploration delved into the post-fire regeneration of the Australian bush, known for producing a gallery of colourful new plant life. As if rising from ashes, rich reds and greens are matched with steel thresholds, burnt timbers and textured paintwork throughout the interior. Just as the bush regenerates, so too has Stillwater, transforming and taking on a new life.
The client’s desire to portray an original, offbeat experience also allowed us to surprise and engage guests. First greeted by the building’s unassuming, utilitarian exterior, visitors are left excited and wondering what lies behind every door.
Consistent with the local, seasonal focus of the restaurant below, the strength of Tasmanian products and designers is celebrated within the new accommodation offering. Guests will find custom made A.H Beard beds as well as bespoke furniture designed and made by Simon Ancher at his nearby Launceston studio.
The experience finishes with bright, immersive bathroom spaces that surprise guests with pinks, greens, elevated ceilings and playful lighting.
Sustainability
This major adaptive reuse project involved a significant commitment from both the client and architect. While it may have been economically advantageous to start from scratch, the client opted to retain the integrity of the existing 1830 timber frame and replan from within.
The reuse of materials extends well beyond the foundations of the building. With a long history of industry activity and two major structural fires, the existing materials within the building were able to tell a story new features could not replicate. Decorated with interesting signs of age, original steel work, timber and corrugated iron were reused throughout the replanned interior.
Our environmental stewardship is further demonstrated through the considered selection of products and materials. Only natural products have been specified. No plastics, no harmful chemicals, no off-gassing paints and a priority focus on low VAC materials.
In regards to thermal efficiency, extensive internal works were undertaking to limit the environmental costs associated with heating and cooling. All interior walls were completely stripped back and insulated. Existing windows were also replaced with high performance, double glazed alternatives.


































