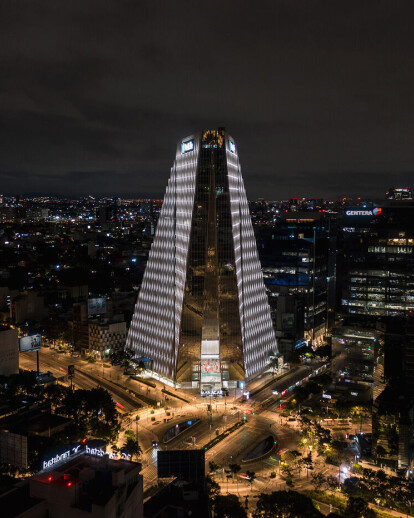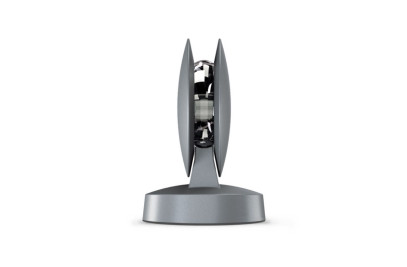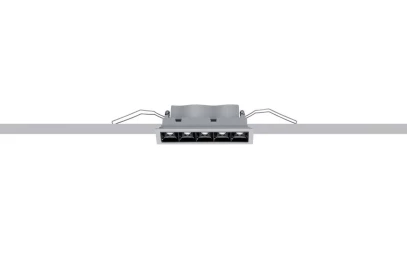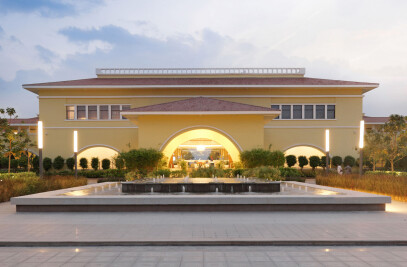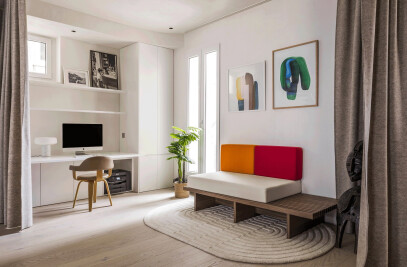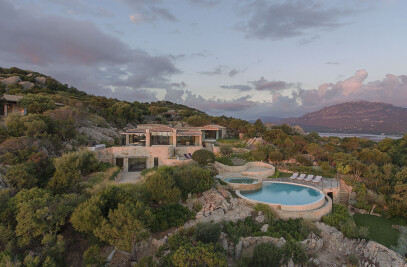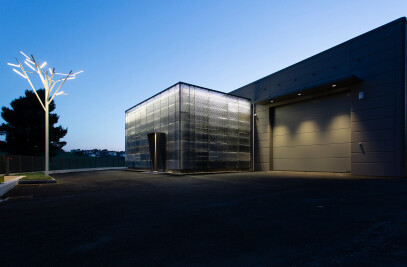The mixed purpose - residential and retail - building is the last project created by the late architect, Teodoro González de León, who was always very aware of the relationship between light and architecture. The need to define the building’s artificial lighting was an important requirement right from the start of the project given the tower’s massive presence in natural daylight. Its geometrical structure is extremely distinctive and therefore both the architect and lighting designer spent a long time deciding how they wanted the tower to appear at night and how it should fit into a cityscape that is obviously very different to the way it looks during the day.
González de León and Artec3 both agreed that the lighting design should not isolate the building at night by emphasizing its monumental and iconic construction, but should rather create a conversation between the tower and its urban context. That is why they also excluded the use of coloured light as it would have been excessively showy. They therefore sought to create a concept in which the lighting delineates the building and dynamic lighting immediately proved to be the best solution. This design also allows the building to have more than one look and the lighting can be modified to accentuate or understate the building’s presence. To define this dynamic lighting system, the lighting designer and architect quickly came to an agreement. González de León was worried mainly about how to integrate the luminaires into the tower’s architectural design, but Artec3’s vast experience using Trick played an essential role in reassuring him about the effects the luminaire can create and its minimally invasive design. The end customers’ attention, on the other hand, focused on technical matters, like systems management and maintenance and control features, but the mock up phases removed any doubts.
For the mall interiors of the shopping centre that covers the first 4 floors of the building, in the two entrance areas, Maurici Gines chose to include moving lighting effects that recreate the effect of a veil of running water. In this case the technical solution was provided by the grazing light of special Linealuce luminaires where each individual LED is controlled independently by a DMX system. In the communal areas, Laser Blade luminaires, recessed into the wooden and false ceilings, were used as they have a minimum visual impact.
