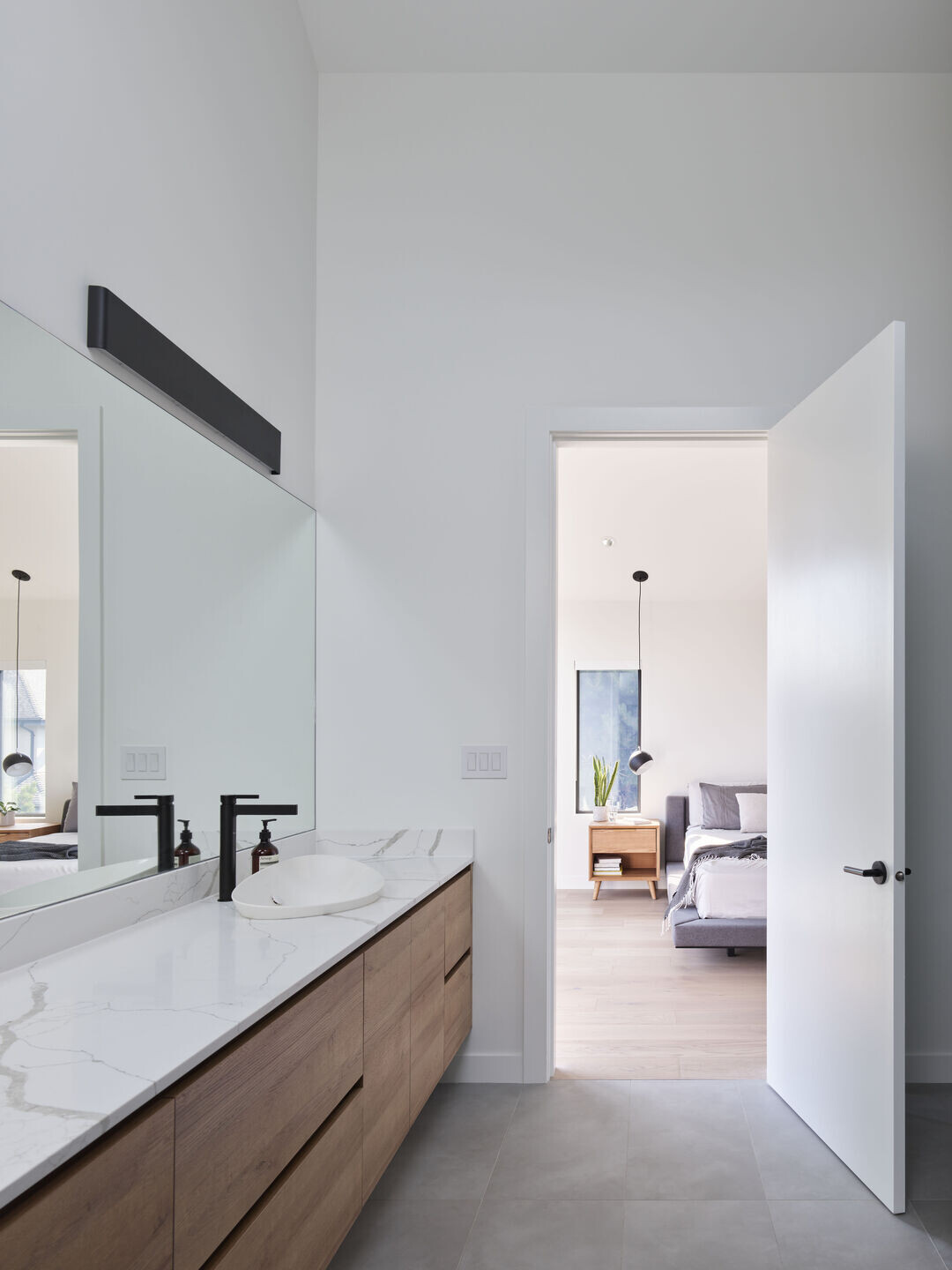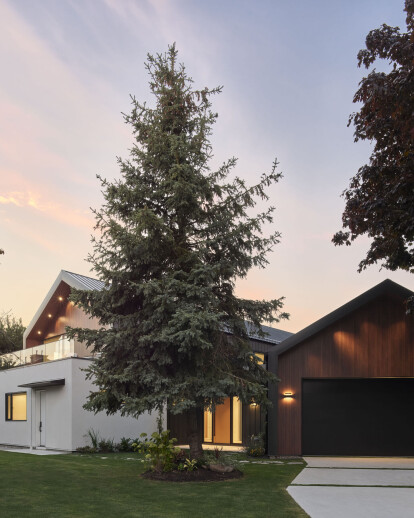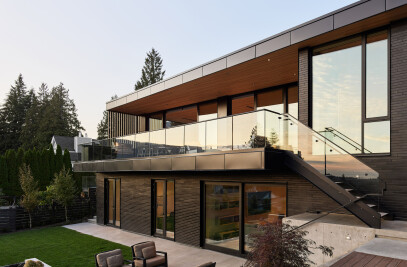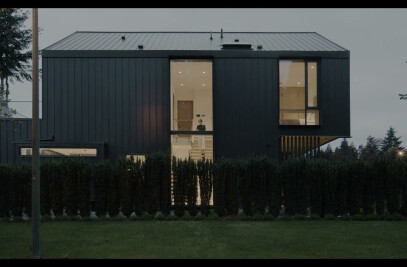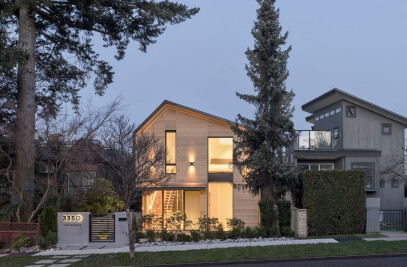The Yeats House is a spacious modern barnhouse which takes advantage of an irregular lot and a large rear yard. The clients came to BLA Design Group asking for their dream house; a modern yet comfortable home for their growing family. The home needed to serve a young family well; providing a central gathering space that encourages time spent together.
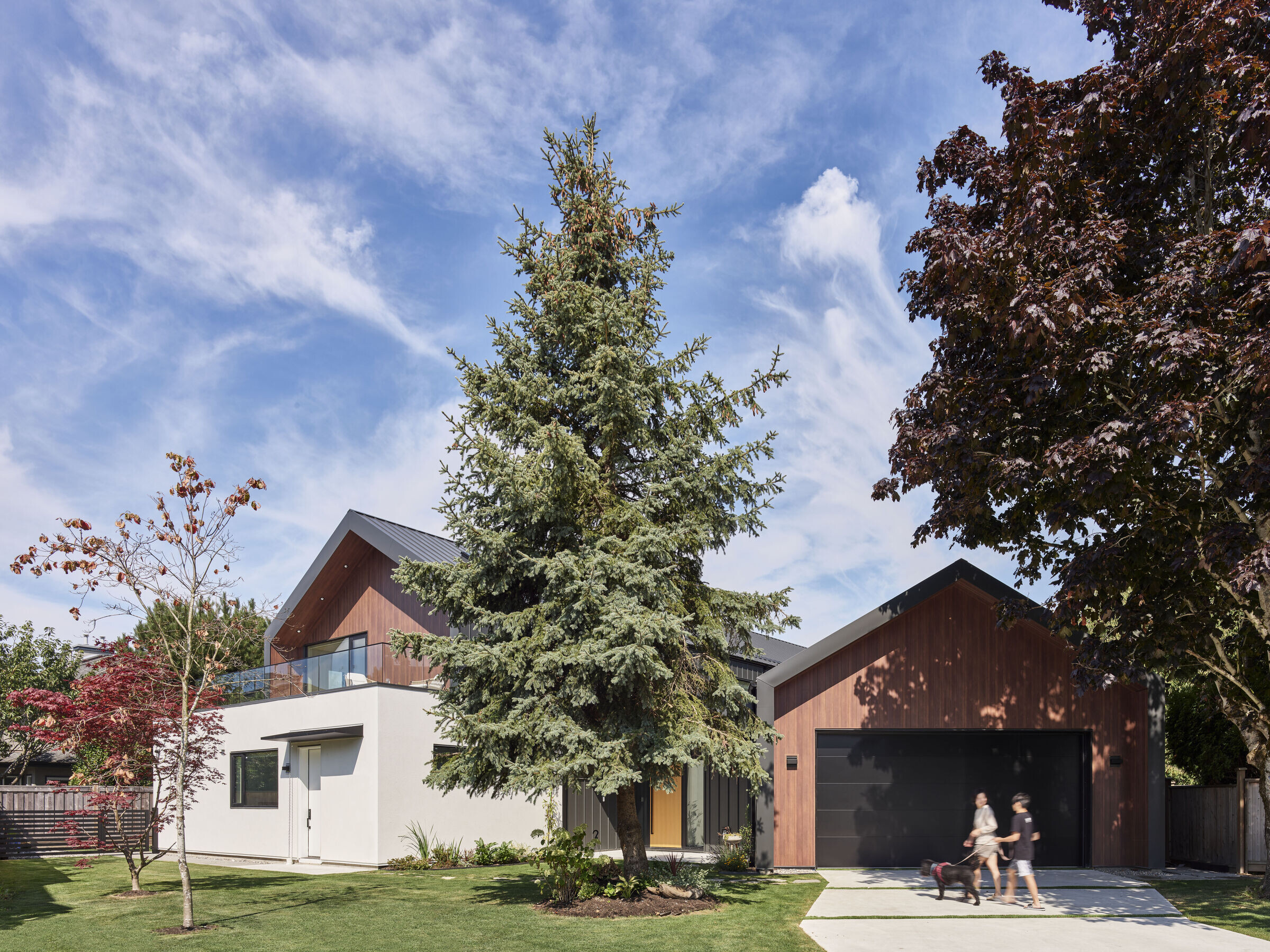
The irregular site located at the end of a cul-de-sac required a thoughtful approach to the massing and layout of the Yeats House. There are two main building forms connected by a glass hallway; a form for the garage and another for the house. The shape of the site consists of a narrow wedge providing access from the road; this wedge holds the garage form. A large rectangular opening beyond is where the main form of the house is positioned.
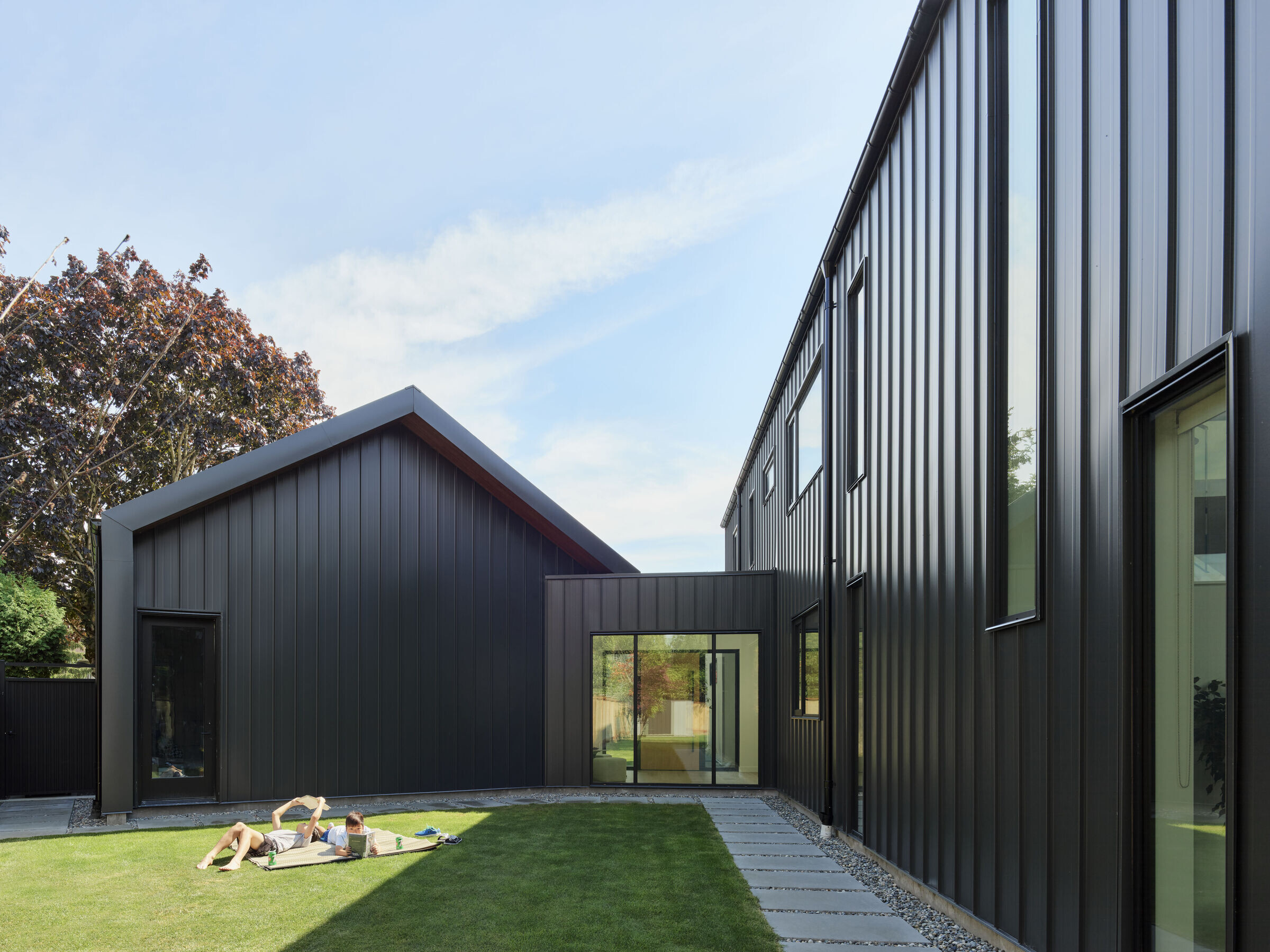
Approaching the front of the house, the entry door is slowly revealed along the walkway past the garage. A glass hallway connects the garage form to the main house. Upon entering through this connection, large windows extend the view beyond the interiors into the backyard. Secondary rooms line a corridor that leads toward the main living spaces. The narrowness of the entry and corridor act as a funnel, invoking feelings of compression while emphasizing the scale and volume of the living spaces beyond.

The main living space, which includes the living, dining, and kitchen area, features a vaulted ceiling which reaches a peak height of 25 feet. A two-storey window matching the gable shape of the house facilitates a seamless connection to the greenery of the rear yard. An open staircase leads to the second floor, providing an overlook of the living areas below. The mezzanine provides a place to relax and study while still feeling connected to the rest of the house.

The Yeats house prioritizes spatial experiences and incentives for family gathering; the design features expanded living spaces and utilizes large glazing systems to provide connection to the outdoor yard. Expansive and interconnected spaces in the house allow the family to spend more meaningful time together.
