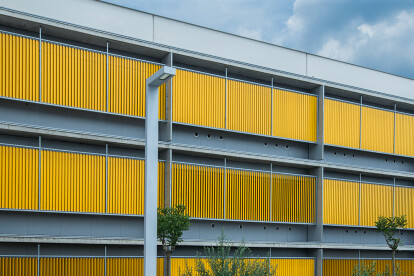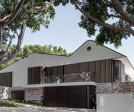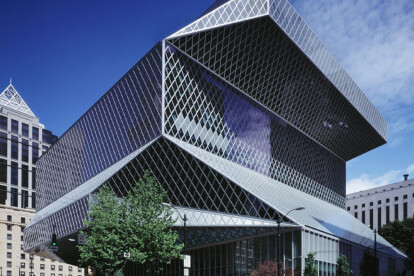Aluminium louvres
An overview of projects, products and exclusive articles about aluminium louvres
project • Door Doron Sheinman Architects • Ziekenhuizen
Nof Yam Public Health Clinic
Text: Lior Galili. The new Health Clinic building in Nof-Yam is a two-story public facility built for Clalit, the main national health services provider in Israel. Located between the sea and a major highway, the building forms a moment of stability.
Nimrod Levi
The ground floor, which serves both the reception area and the parking lot, establishes the balanced nature of the building. Half sustained by columns, half by concrete walls, it presents the visitors with a dialectic of shadow and light and of lightness and stability. In a more subtle manner, the three pairs of columns—each comprised of a thin circular column followed by an elongated, massive, (yet playful), vertical support—imply an interplay between fixed and fl... Meer
Nieuws • Nieuws • 4 feb. 2022
Snøhetta's Cornell Tech Hotel and Education Centre reflects the entrepreneurial spirit of New York City
Providing a new home that reflects the entrepreneurial spirit of New York City, Snøhetta has completed the Cornell Tech Hotel and Education Center. The project includes two buildings connected by a planted entry plaza and links a 36,5000 square-foot business conference centre with a 196-room hotel tower.
Caption
Upon arrival on the campus, visitors are greeted by the softly curving surfaces and glimmering double-height aluminium panels of the 18-storey hotel. V-shaped columns announce a ground-level bar opening that leads into the shared courtyard while continuous soffits run from the entry along the perimeter of the ground level. The four-storey conference centre meanwhile is embedded into the campus and is clad with ver... Meer
Product • Door Gradhermetic • P 120
P 120
Gradpanel P 120 Series lattices are formed by tubular slats of rectangular section with
Gradpanel P 120 Series lattices are formed by tubular slats of rectangular section with overlaps at the ends.
This 120x18 mm adjustable slats are made from profiled aluminum and can be installed horizontally or vertically within different types of extruded aluminum frames.
Adjustable slats are connected to an aluminum plate drive rule with polyamide clips attached to the head end, although they allow the possibility of fixed slats with a double pivot head end system to the desired orientation.
They offer perforation possibility of slats, with 17% and Ø1.8 mm coefficient and a different bi-color finish on both sides of the slats or other colors... Meer
project • Door Terence Yong • Kantoren
WorkHouse
Overview
WorkHouse involves an extensive refurbishment to the first Harry Seidler-designed commercial building in Haymarket, Sydney. The brief seeks to return the upper levels of the deteriorating mid-century architecture, which used to house various commercial uses over six decades, to a workplace that stands out in a competitive marketplace.
To create a point of difference, we leverage the increasing domestication of the workplace and the rare mid-century aesthetic of the building. The former inspires an adaptive-reuse design approach that transforms the building into a homely workplace; the latter inspires a heritage design approach that returns the building to the glory of its mid-century heyday. Despite the shoestring b... Meer
project • Door Luigi Rosselli Architects • Particuliere woningen
The New Twin Peaks
Sydney’s ultimate trees are fine Port Jackson Figs. The pachyderms of the vegetal reign: fruit bearing, with dark glossy leaves and populated by many bird and bat colonies, they form the backdrop to “the new Twin Peaks” house.
Built on the bones of a solid 1970s Rose Bay home with an existing single roof ridge to the front and a substantial addition to the rear under a new second roof ridge; these design elements are the aspects that differentiate this new Twin Peaks from the original, Queen Anne, gabled Twin Peaks http://luigirosselli.com/residential/twin-peaks house.
Designed with a modern language of sharp edges, abstract forms, robust cantilevered canopies and oversized windows, this project is a contemporary version of the doub... Meer
Product • Door RENSON • Roosters
Louvres
Alle roosters zijn vervaardigd uit aluminiumprofielen AIMgSi 0,5 (volgens EN 12020-2) tenzij anders vermeld.Licht, sterk en duurzaamAluminium is een zeer licht metaal, ongeveer een derde van het gewicht van staal. Zo krijg je een lichter product, beter benutting van transport, groter laadvermogen, minder gebruik van materiaal,...Volledig recycleerbaarAluminium kan 100% gerecycleerd worden, zonder enig kwaliteitsverlies. Het omsmelten vergt slechts 5% van de energie die oorspronkelijk benut is om primair aluminium te produceren.
Aluminium genereert op natuurlijke wijze een beschermende oxidecoating en is zeer roestbestendig. Bovendien weerstaat aluminium prima aan de Uv-stralen van de zon en pakt het temperatuur-schommelingen... Meer

















