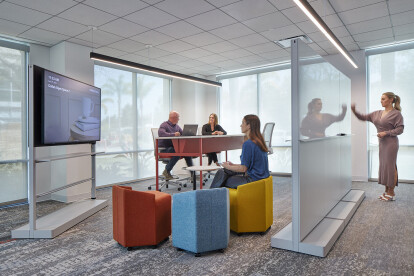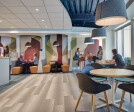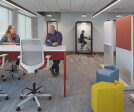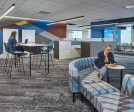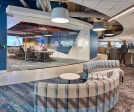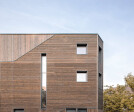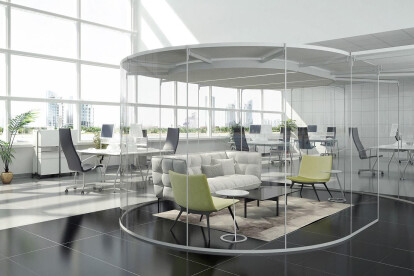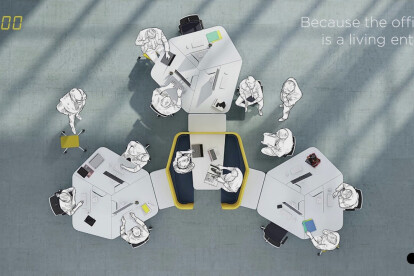Collaborative
An overview of projects, products and exclusive articles about collaborative
project • Door Eneseis Arquitectura • Woon landschap
COHOUSING SAN JUAN
project • Door ID Studios • Kantoren
Tandem Diabetes Administration Building
project • Door Bergmeyer • Restaurants
Shake Shack Somerville, MA
project • Door WAO Architecture • Particuliere woningen
Facet House
Product • Door Muraflex • ARCO
ARCO
project • Door HED • Ziekenhuizen
Cognitive Neurology and Alzheimer's Disease Center
Williams International
Tyler Technologies Headquarters
Meritor
Keyence Corporation
Product • Door Dynamobel • Cell
Cell
project • Door dpai architecture inc • Bibliotheken





