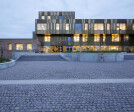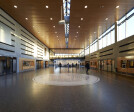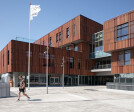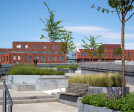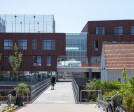Cubo arkitekter
An overview of projects, products and exclusive articles about cubo arkitekter
project • Door Cubo Arkitekter A/S • Middelbare scholen
Campus Bornholm
project • Door Cubo Arkitekter A/S • Universiteiten
UC SYD - Campus Kolding
project • Door Cubo Arkitekter A/S • Universiteiten
Mærsk Mc-Kinney Møller Instituttet
project • Door Cubo Arkitekter A/S • Culturele Centra
Nordkraft
project • Door Cubo Arkitekter A/S • Laboratoria
SDU Campus Odense - University of Southern Denmark
project • Door Cubo Arkitekter A/S • Kantoren
ENTRA - Universitetsgata 7-9
project • Door Cubo Arkitekter A/S • Middelbare scholen



