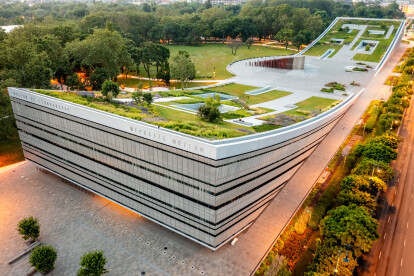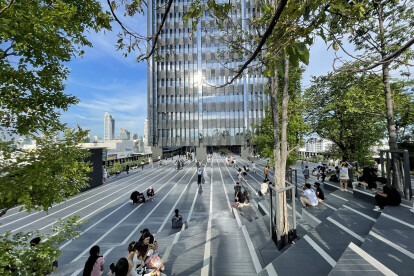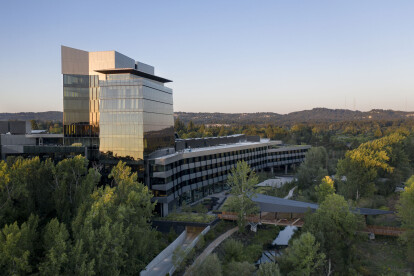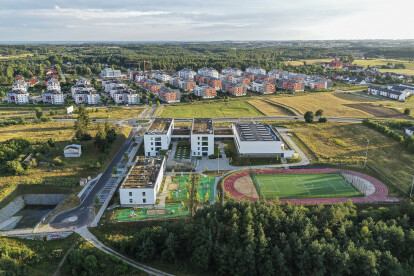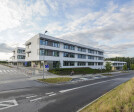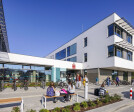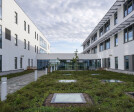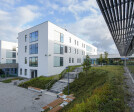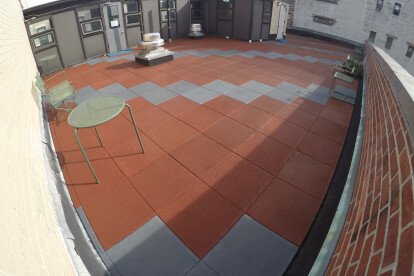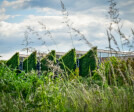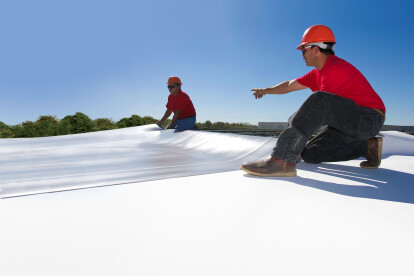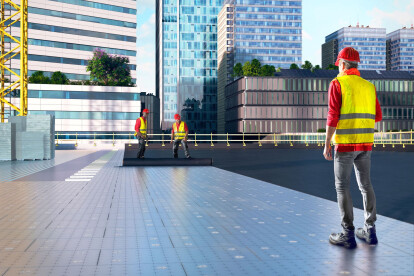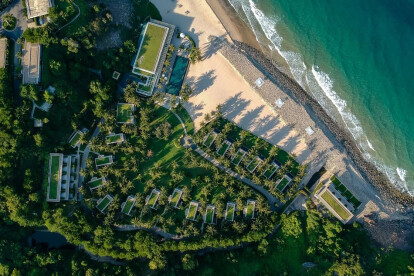Green roofs
An overview of projects, products and exclusive articles about green roofs
Nieuws • Specificatie • 16 jan. 2024
10 accessible cultural and community green roofs
project • Door Shma Company Limited • Commercieel landschap
Sky Forest Scape
Nieuws • Nieuws • 12 okt. 2022
Skylab Architecture designs the new Serena Williams building at Nike World Headquarters in Oregon
project • Door Piotr Hardecki Architekt • Lagere scholen
Educational complex in Gdynia
project • Door Elevate • Fabrieken
Meama Coffee Factory
project • Door Vizdome Space • Commercieel landschap
The Magic Mushroom Story
project • Door Elevate • Kantoren
Cougnaud Campus
project • Door LIKO-S • Kantoren
LIKO-Noe
Product • Door Unity Surfacing Systems • Pave-Land Series
Pave-Land Series
project • Door LIKO-S • Commercieel landschap
LIKO-Vo
project • Door Tanya Karim NR Khan & Associates • Particuliere woningen
Sanchita Residence
Product • Door Elevate • Elevate UltraPly™ TPO
ULTRAPLY™ TPO
Product • Door Elevate • Elevate RubberGard™ EPDM - éénlaags synthetisch rubberen waterdichtingsmembraan voor platte en lichthellende daken
RUBBERGARD™ EPDM - synthetic rubber single-ply waterproofing membrane for flat and low slope roofs
project • Door Mono Architekten • Lagere scholen
After-School Care Centre Waldorf School
project • Door Transform Architecture • Hotels
