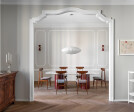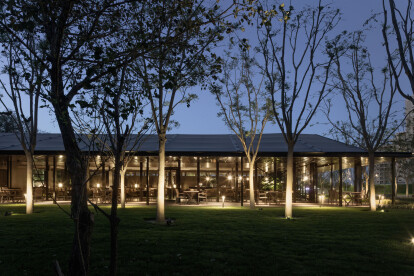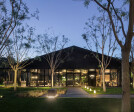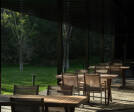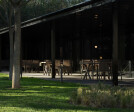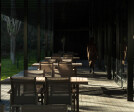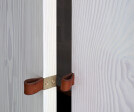Interiors
An overview of projects, products and exclusive articles about interiors
project • Door KICK.OFFICE • Appartementen
CASA N
project • Door KICK.OFFICE • Appartementen
CASA CB
project • Door Lupettatelier • Appartementen
Cadorna
project • Door The Office of Charles F. Bloszies, FAIA • Showrooms
Blu Dot San Francisco
project • Door Lupettatelier • Kantoren
Aquileia
project • Door CLB Architects • Huisvesting
Monitor's Rest
project • Door zuloark • Barren
Ca del Brado Tap Room
project • Door PLAT ASIA • Restaurants
Aranya Zhenziwei Restaurant
project • Door KPMB Architects • Kantoren
NY Hudson Yards
project • Door KPMB Architects • Erfgoed
Jenny Belzberg Theatre
project • Door KPMB Architects • Erfgoed
Beaverbrook Art Gallery, Phase 3 Expansion
project • Door KPMB Architects • Kunstgalerieën
Art Gallery of Nova Scotia
project • Door Studio Lotus • Winkels
Tribe By Amrapali
project • Door Studio Rick Joy • Huisvesting
NY Loft
project • Door Beyer Blinder Belle Architects & Planners • Bibliotheken





















