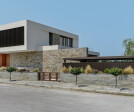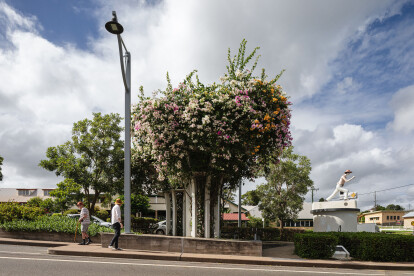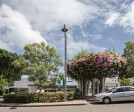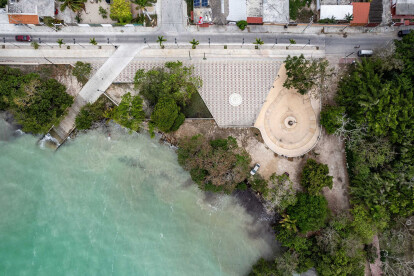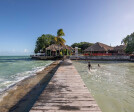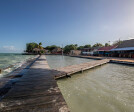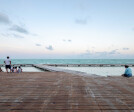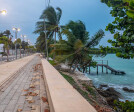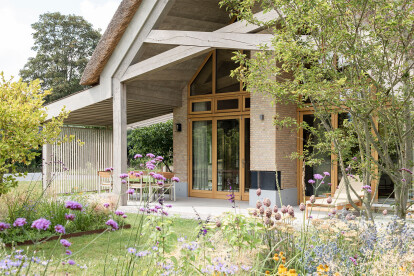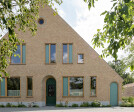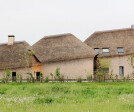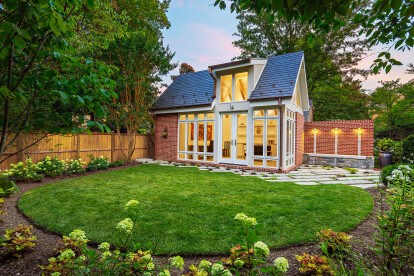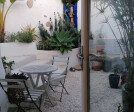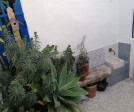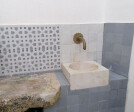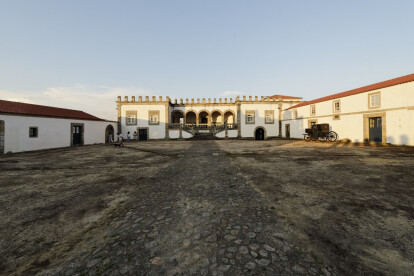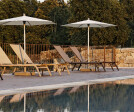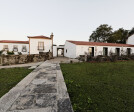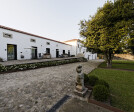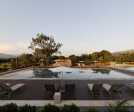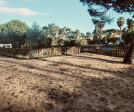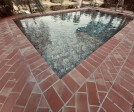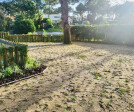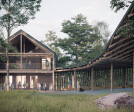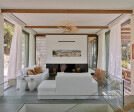Landscape design
An overview of projects, products and exclusive articles about landscape design
project • Door z-level | Elena Zervoudakiς • Particuliere woningen
Paggaion House
project • Door Design+Architecture • Erfgoed
Morgan Street Revitalization
project • Door FGMF • Particuliere woningen
Brisa House
Malecón Calderitas
project • Door LMNL office • Particuliere woningen
Veldhuis
project • Door GRID Architects • Appartementen
Wembley Parade
project • Door Teass \ Warren Architects • Particuliere woningen
Aberfoyle Artist Retreat
project • Door Water Studio • Woon landschap
Malibu Stainless Steel Sculptures
project • Door Pisoterreo • Woon landschap
Penedo courtyard
project • Door Pisoterreo • Hotels
Hotel Paço de Vitorino
project • Door Pisoterreo • Woon landschap
Aroeira Garden
project • Door Hello Wood • Studentenhuisvesting
Children's resort concept for MCC
project • Door Acararch • Particuliere woningen
House K
project • Door Acararch • Particuliere woningen
Villa Güney
project • Door COMA Arquitectura • Stedelijke groene ruimten




