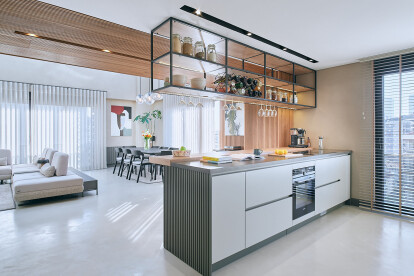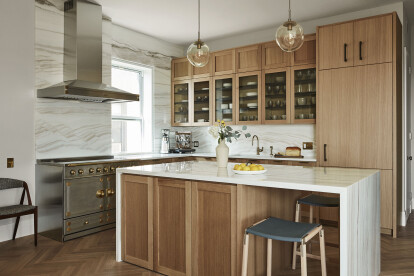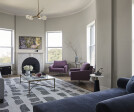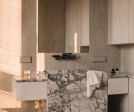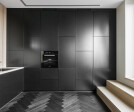Penthouse
An overview of projects, products and exclusive articles about penthouse
project • Door r.a.f. studio • Appartementen
A1.23 Penthouse
project • Door Studio ST Architects • Appartementen
Central Park West Penthouse
project • Door Edoardo Milesi & Archos • Appartementen
TB Penthouse
project • Door SENCE ARCHITECTS • Appartementen
Penthouse in Germany by SENCE ARCHITECTS
project • Door TGH Studio • Appartementen
Mennica Penthouse
project • Door Lang Architecture • Kantoren
Vault Partners
project • Door SELIM SENIN • Appartementen
ALBERT APARTMENTS
Nieuws • Nieuws • 19 jun. 2020
Award-winning Clifton Terrace project features an incredible five-storey penthouse
project • Door Gavinho Architecture & Interiors • Appartementen
Cascais Penthouse
project • Door MONO Architects • Appartementen
Penthouse 180
project • Door Mariana Martini • Woon landschap
RJ SAINT TROPEZ | Penthouse
project • Door Moreno Farina Studio • Appartementen
Penthouse at the sea
project • Door GBG Building Services Ltd • Appartementen
Penthouse renovation with a view of the Shard.
project • Door Tommaso Giunchi Architetti • Particuliere woningen
