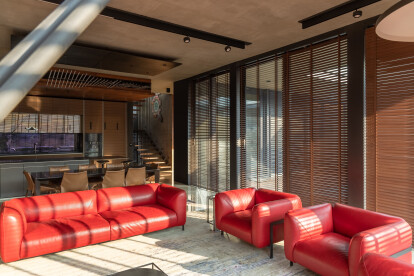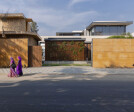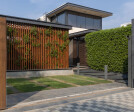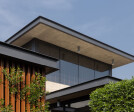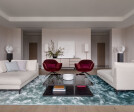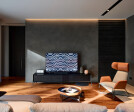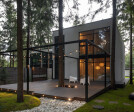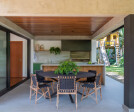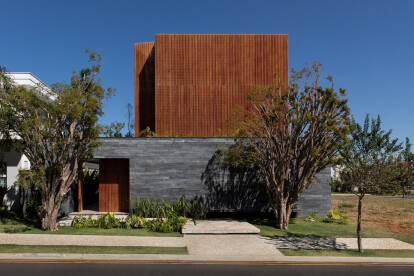Private residence
An overview of projects, products and exclusive articles about private residence
project • Door INI Design Studio • Particuliere woningen
The Annexe at Anand
project • Door Scott Edwards Architecture • Particuliere woningen
Red Hills Residence
project • Door Bolshakova Interiors • Particuliere woningen
The Bolshakova`s Home | Interior
project • Door Bolshakova Interiors • Appartementen
Renaissance Residence
project • Door Bolshakova Interiors • Seniorenhuisvesting
Private residential Emerald Villa
project • Door Bolshakova Interiors • Particuliere woningen
Private residence at Roquebrune-Cap-Martin
project • Door Clear Lighting • Individuele gebouwen
Altitude Unicorn Sathorn - Tha Phra
project • Door LABS DIZAINS • Particuliere woningen
ESCAPE HOUSE
project • Door VKarpenko • Particuliere woningen
Easter house in Domodedovo
project • Door Guelo Nunes Arquitetura • Particuliere woningen
Pinheiros Residence
project • Door NK Architects • Particuliere woningen
Light Сlassic
project • Door A&M ARCHITECTS • Particuliere woningen
Summer House in Karpathos
Nieuws • Nieuws • 27 jan. 2021
Pure and simple geometry defines the House of Jabuticabeiras
project • Door Nordic Copper from Aurubis Finland • Individuele gebouwen
Font House
project • Door Uru Consulting • Particuliere woningen
