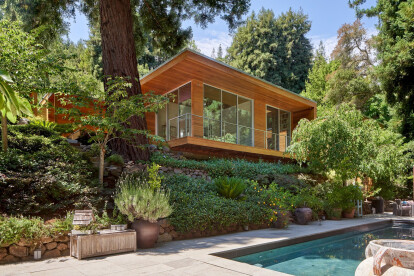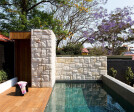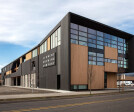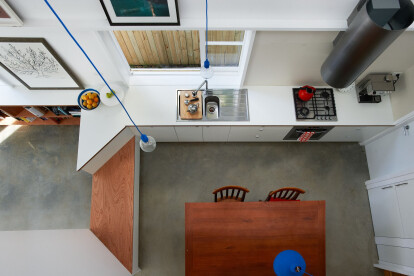Red cedar
An overview of projects, products and exclusive articles about red cedar
project • Door ACa • Particuliere woningen
Kew Tree House
project • Door N.A.O • Particuliere woningen
House-N
project • Door Source Architects • Particuliere woningen
Sampson House
project • Door Herbst Architects • Particuliere woningen
Papamoa Beach House
project • Door Rise Projects • Particuliere woningen
Fire Island 2
project • Door DIGBAR interiors & architecture • Particuliere woningen
Legal House
project • Door Ruhl | Jahnes • Particuliere woningen
Gap Cove House
project • Door M1DTW • Restaurants
Water Street Coffee Drive-Thru
project • Door Mark English architects • Particuliere woningen
Tōrō House
project • Door WOVEN Architecture and Design • Particuliere woningen
Quarry Drive House
project • Door MCK Architects • Particuliere woningen
Black House
project • Door Skylab Architecture • Kantoren
Outpost
project • Door MOTIV architects inc. • Autoparkeerplaatsen
Eton Accessory Building
project • Door David Boyle Architect • Particuliere woningen
Freshwater Semi
project • Door Fox johnston architects • Kwekerijen









































































