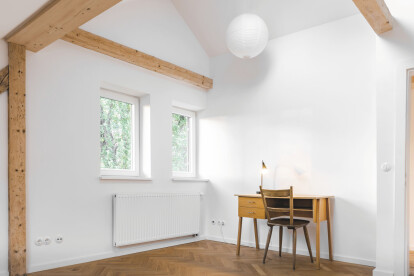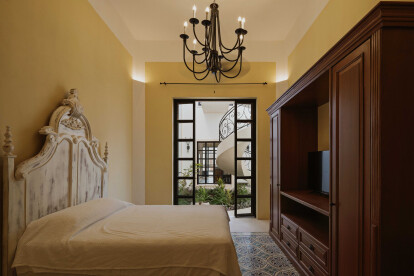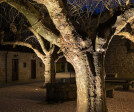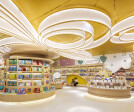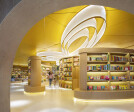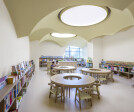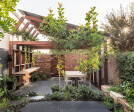Restauration
An overview of projects, products and exclusive articles about restauration
project • Door Kruchin Arquitetura • Stedelijke groene ruimten
Rancho da Maioridade and Padrão Lorena
project • Door Martino Hutz Architecture • Particuliere woningen
Woodcutter House
project • Door Park Estudio • Particuliere woningen
Casa Dos Sueños
project • Door Tiago do Vale Architects • Particuliere woningen
Saint Adrian House
Tête de Course
project • Door L&L Luce&Light • Particuliere woningen
Private residence
project • Door Roar (formerly Pallavi Dean Interiors) • Kantoren
Takeda
project • Door Ross Barney Architects • Restaurants
McDonald's Disney World Flagship restaurant
project • Door iGuzzini • Kantoren
Sino-American T.
project • Door L&L Luce&Light • Kapellen
Pazo A Toxeiriña
project • Door L&L Luce&Light • Musea
Facade on Rue du Louvre
project • Door L&L Luce&Light • Hotels
The Edwardian Manchester
project • Door iGuzzini • Paleizen
The Hall of the Months at Palazzo Schifanoia
project • Door PANORAMA • Winkels
Kids Winshare 2.0
project • Door CplusC Architects & Builders • Particuliere woningen





