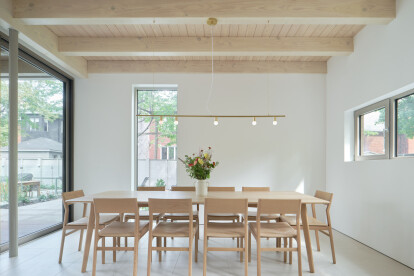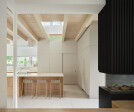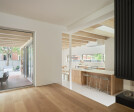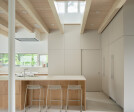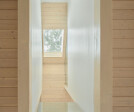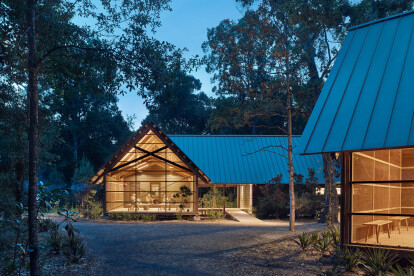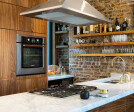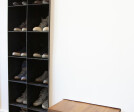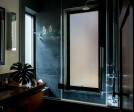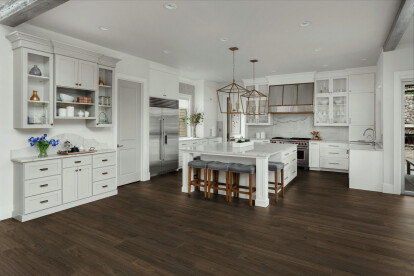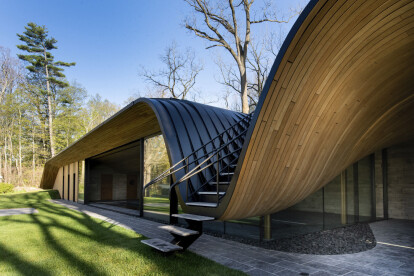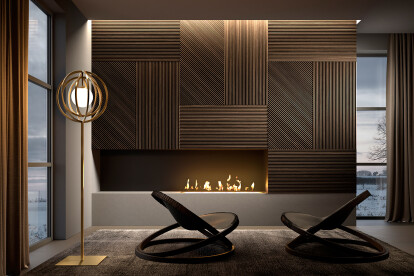White oak
An overview of projects, products and exclusive articles about white oak
project • Door Salem Architecture • Particuliere woningen
Pine Residence
Nieuws • Nieuws • 21 mrt. 2022
‘All buildings eventually end up in the ocean’ becomes the driving theme behind Mississippi’s Marine Education Center
project • Door Studio Zung • Appartementen
Maison 7
Product • Door Forestry Timber Holdings Limited • BLUE RIDGE - ANTIQUE COLLECTION
BLUE RIDGE - ANTIQUE COLLECTION
Nieuws • Nieuws • 12 feb. 2021
Fold House conceals an impressive structural system while revealing spectacular spaces
Nieuws • Nieuws • 5 feb. 2021
Chicago home flips conventional arrangements upside down
Product • Door Surfacing Solution • Solid Wood Tambour
Solid Wood Tambour
project • Door Rowland+Broughton Architecture and Urban Design • Winkels
Mountain Wine Cellar
project • Door Miró Rivera Architects • Particuliere woningen
Vista Residence
project • Door Atelier Barda architecture • Particuliere woningen
