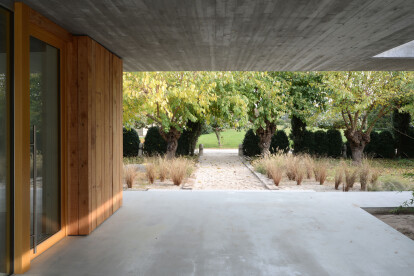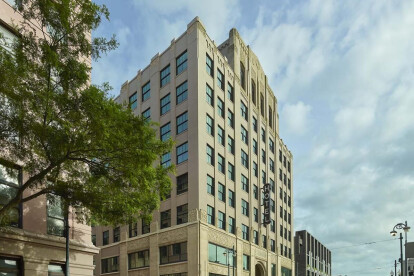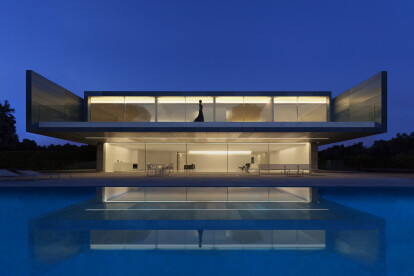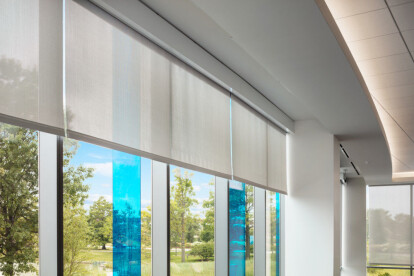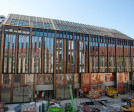Window
An overview of projects, products and exclusive articles about window
Product • Door Impronta • DUOXIMA - Window frame in wood and aluminum
DUOXIMA - Window frame in wood and aluminum
Product • Door Impronta • MAXIMA 80
MAXIMA 80
project • Door HBAH-HOTI • Appartementen
GOLAY RESIDENCE
Product • Door Winco Window Company • 4410 Series | Single Hung
4410 Series | Single Hung
Nieuws • Specificatie • 28 okt. 2021
Top 10 Trending Minimal Frames
Product • Door Mecho • Mecho/5x
Mecho/5x
project • Door KUBE Architecture • Appartementen
See Through House
project • Door FAKRO • Kantoren
JOSEPH PSCHORR HAUS
project • Door Glazing Vision Europe • Particuliere woningen
Horsefield House
project • Door Glazing Vision Europe • Particuliere woningen
Knitters House
project • Door Glazing Vision Europe • Particuliere woningen
Private property in Southgate, North London
Product • Door FAKRO • Centre Pivot Window FTP-V P2 Secure
Centre Pivot Window FTP-V P2 Secure
project • Door FAKRO • Warenhuizen
Drill House
project • Door FAKRO • Huisvesting
RESIDENTIAL HOUSE IN WEERT
project • Door FAKRO • Middelbare scholen

