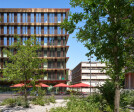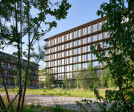Wood concrete hybrid construction
An overview of projects, products and exclusive articles about wood concrete hybrid construction
project • Door Berrel Kräutler Architekten • Kantoren
UVEK Pulverstrasse Ittigen
Since 2006, the administrative centre of the federal authorities in Ittigen has housed agencies of the Swiss Confederation, namely the departments of environment, traffic, energy, and communications. In an open competition for a two-stage expansion by 900 workstations, the jury chose the proposal by Berrel Kräutler Architekten. The existing complex is being extended with logical consistency via a pair of elongated, compact buildings having the same alignment. Emerging is a vibrant campus with rhythmically staggered open areas and pathways. By 2020, the first building was finished, and it is now occupied.
In plan and section, the new seven-story building is clearly structured volumetrically. Configured around a central concrete... Meer
Nieuws • Nieuws • 5 mei 2021
Vienna’s GeQ: A building block for the ecological and healthy city
Das Gesundheits Quartier (GeQ) by einszueins architektur is a building block for the ecological and healthy city. The wood-concrete hybrid construction results in a sustainable living space in the centre of Vienna, close to the main train station as well as the Helmut-Zilk-Park to the southwest.
Hertha Hunaus/Paul Sebesta
The basement and ground floor that form the base of the building are made of in-situ concrete, of which only the staircase and corridor area are continued in solid construction up to the top floor. Other components are made of timber frame construction, wood-concrete composite construction or lightweight construction. This construction system is showcased to the city via the wooden (larch) façade.
Hertha Hu... Meer





