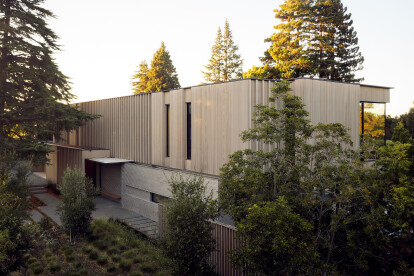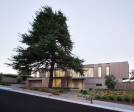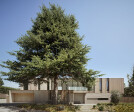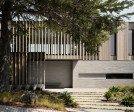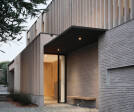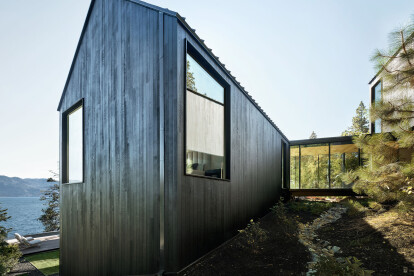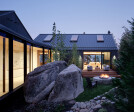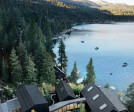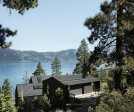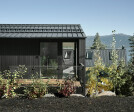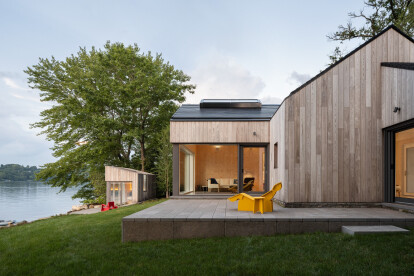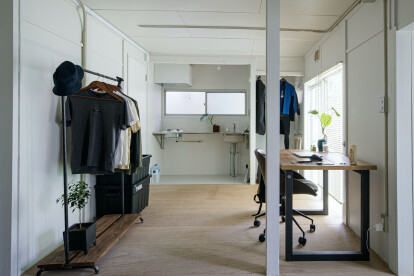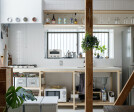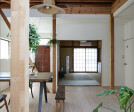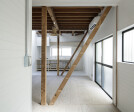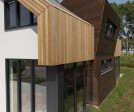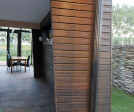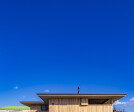Wooden house
An overview of projects, products and exclusive articles about wooden house
project • Door RO | ROCKETT DESIGN • Particuliere woningen
HILLSBOROUGH | CAROLANDS
project • Door RO | ROCKETT DESIGN • Particuliere woningen
LAKE TAHOE | CABIN(S)
Nieuws • Specificatie • 29 nov. 2022
10 distinct timber-clad houses that are rustic yet modern
project • Door Roovice • Particuliere woningen
Tsunashima House
project • Door Fiddes Architects • Woon landschap
Gellan
project • Door Bernardes Arquitetura • Particuliere woningen
Pipa House
project • Door Bernardes Arquitetura • Particuliere woningen
JCA House
project • Door NarrativA architecten • Particuliere woningen
Eco, biobased villa near Amsterdam, Netherlands
project • Door Jimmi Pianezzola Architetto • Particuliere woningen
A Rural Odyssey
project • Door Chiara Armando Design • Particuliere woningen
IL Cielo In Ogni Stanza – The Sky In Every Room
project • Door Studio Suido • Winkels
Ranran
project • Door Archimontage Design Fields Sophisticated • Particuliere woningen
Phetchaburi house
project • Door Integrated Field co.,ltd. • Studentenhuisvesting
KLOEM Hostel
project • Door BodinChapa Architects • Barren
Tamarind Bistro and Music House
project • Door TSC Architects • Kantoren
