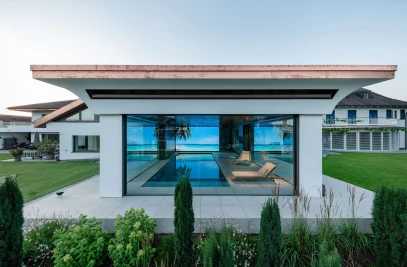The only glass construction with system. Only on the floor and ceiling are held by narrow aluminum profiles, the glass panes in the vertical are framelessly transparent and reversibly glued. Connection profiles with a height of 50 mm allow the acceptance of structural tolerances and create a stable connection. In addition to this, the fecoplan system door frame with integrated glass receptacle. Unique with integrated aluminum panel for electrical installations and your room signage. Innovations from feco.
Product features Wall-hung toughened glass as a stand-alone glass construction Aluminum glass support profiles with a width of only 50 mm Wall thickness tapers to 35 mm Gloves as translucent dry gluing with passivated front edges Insertion of glass panes 18-25 mm according to TRLV Recording of building tolerances and construction movements up to +/- 15 mm Aluminum door frame tapered to 60 mm with integrated glass holder Surfaces optionally aluminum natural anodised or powdercoated in RAL colors Sound insulation test values Glass wall R w, P = 32 dB to 42 dB






















































