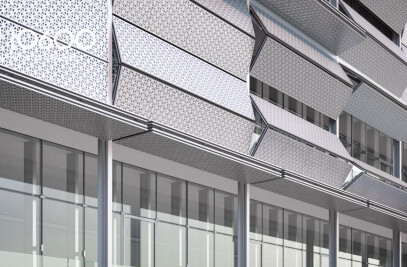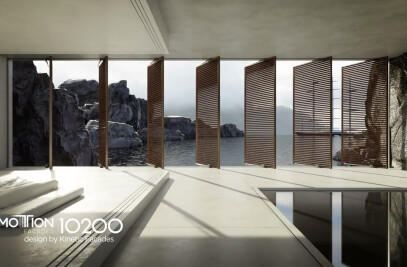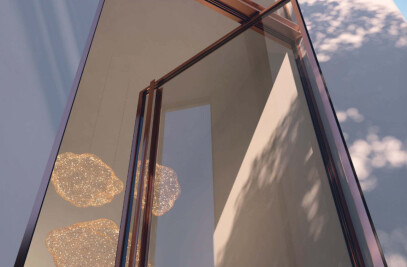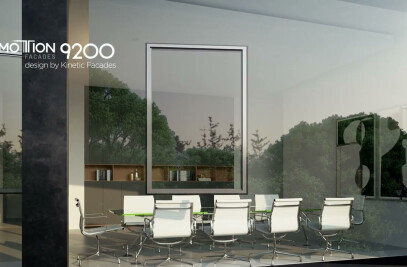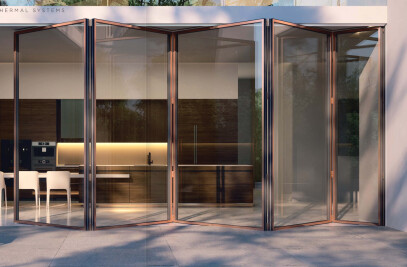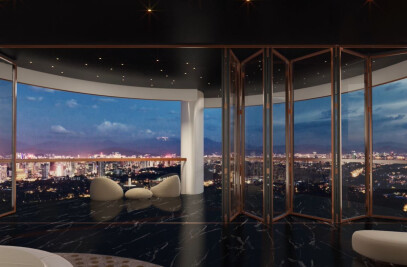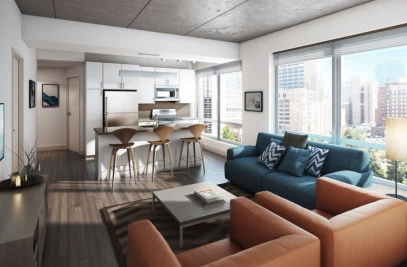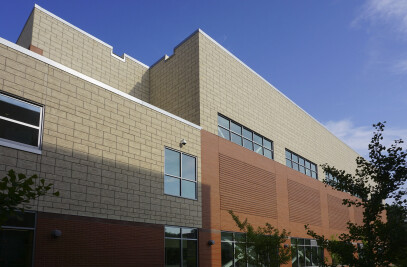Horizontal hinged shading systems are made up of single sashes that are hinged on a slim frame mounted on the building structure. Each sash can be operated independently, and it is provided with a manual or electric locking system. The sashes can be arranged one per opening or as a facing pair. The movement is in the horizontal axis manually or electrically. The max sash width is limited to 1.2 meters and its height can go up to 5 meters. In its standard installation configuration, it is mounted within the building frame. Optionally it can also be fixed on the outside thus creating seamless integration with the building cladding.

In its typical configurations the system can accommodate cladding options like natural wood, GRP, Glass, Fiber Cement, Ceramic, Perforated Metal Sheets, Aluminum blades and ACP.










