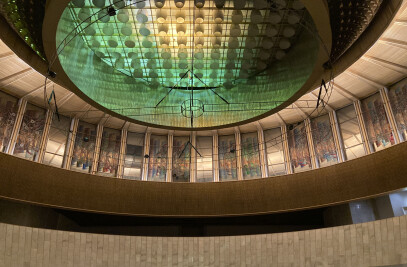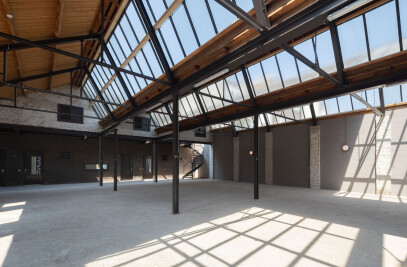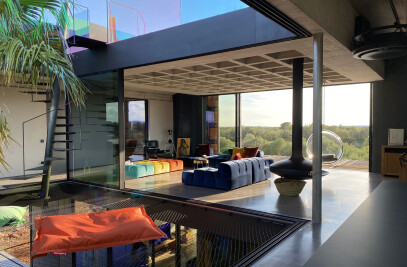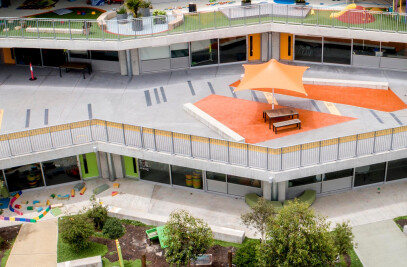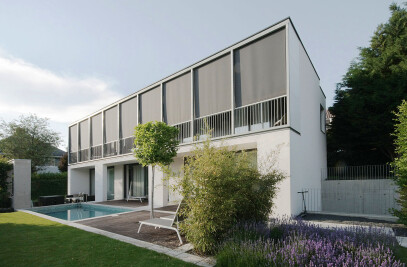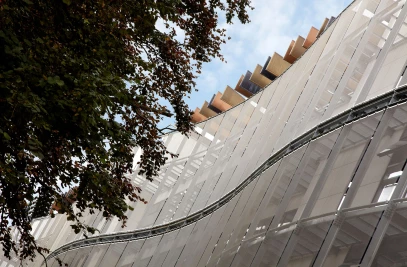Many years ago, CARL STAHL ARCHITECTURE introduced X-TEND®, an innovative construction element that blends protection with aesthetic design. This stainless steel mesh has diverse applications indoors and outdoors, including balustrade in-fills, fall protection, dividers, façade cladding, green wall systems, and versatile design elements.
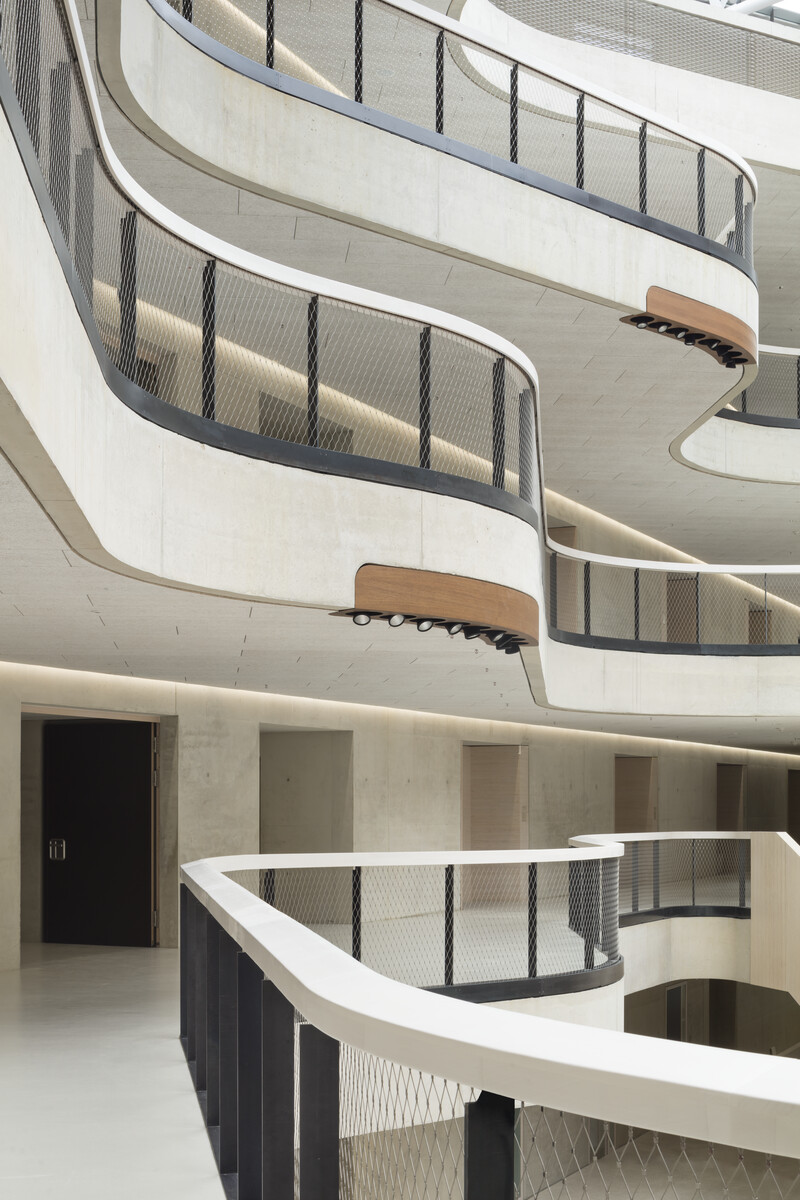
X-TEND® is also essential for architecturally ambitious projects like lightweight aviaries and big-cat enclosures featuring complex curvilinear geometries, highlighting the expertise of CARL STAHL ARCHITECTURE’s planners and wire specialists.
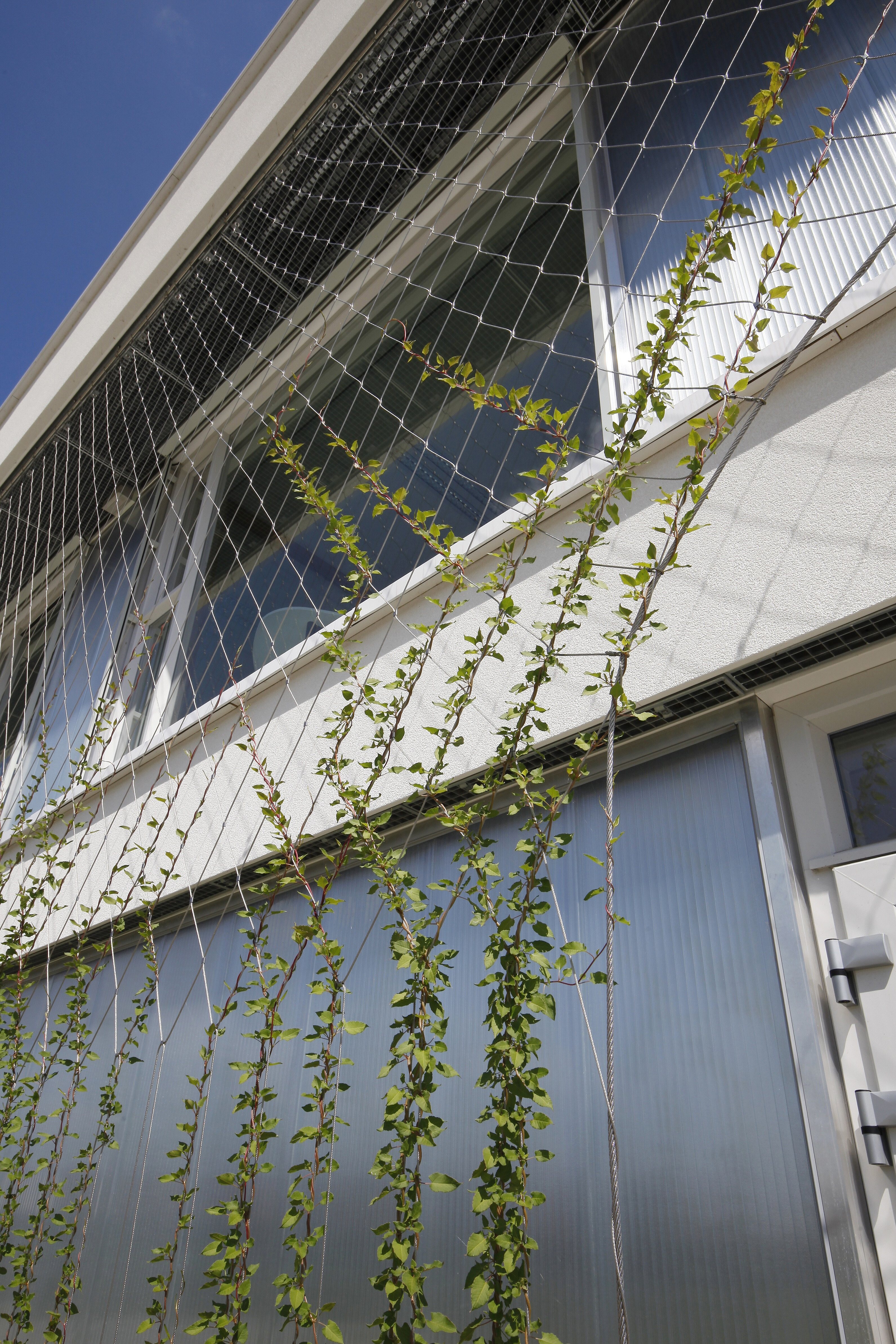
X-TEND® is ideal for lightweight architecture, offering expansive design possibilities through its unique combination of stainless steel cables and ferrules. This design enables transparent structures with high load capacity and long spans, aligning architectural beauty with safety. The durable stainless steel mesh can maintain its three-dimensional shape outdoors without generating noise. Its appearance varies with mesh size, light, and perspective, creating an engaging interplay of transparent and slightly iridescent surfaces.
Applications
X-TEND® unites safety and design in various applications, including balustrade in-fills, fall protection, dividers, façade cladding, green walls, and versatile design elements. Complex zoological solutions, like lightweight free-flight aviaries and big-cat enclosures, are crafted with X-TEND® cable mesh and exemplify the capabilities of CARL STAHL ARCHITECTURE’s builders.
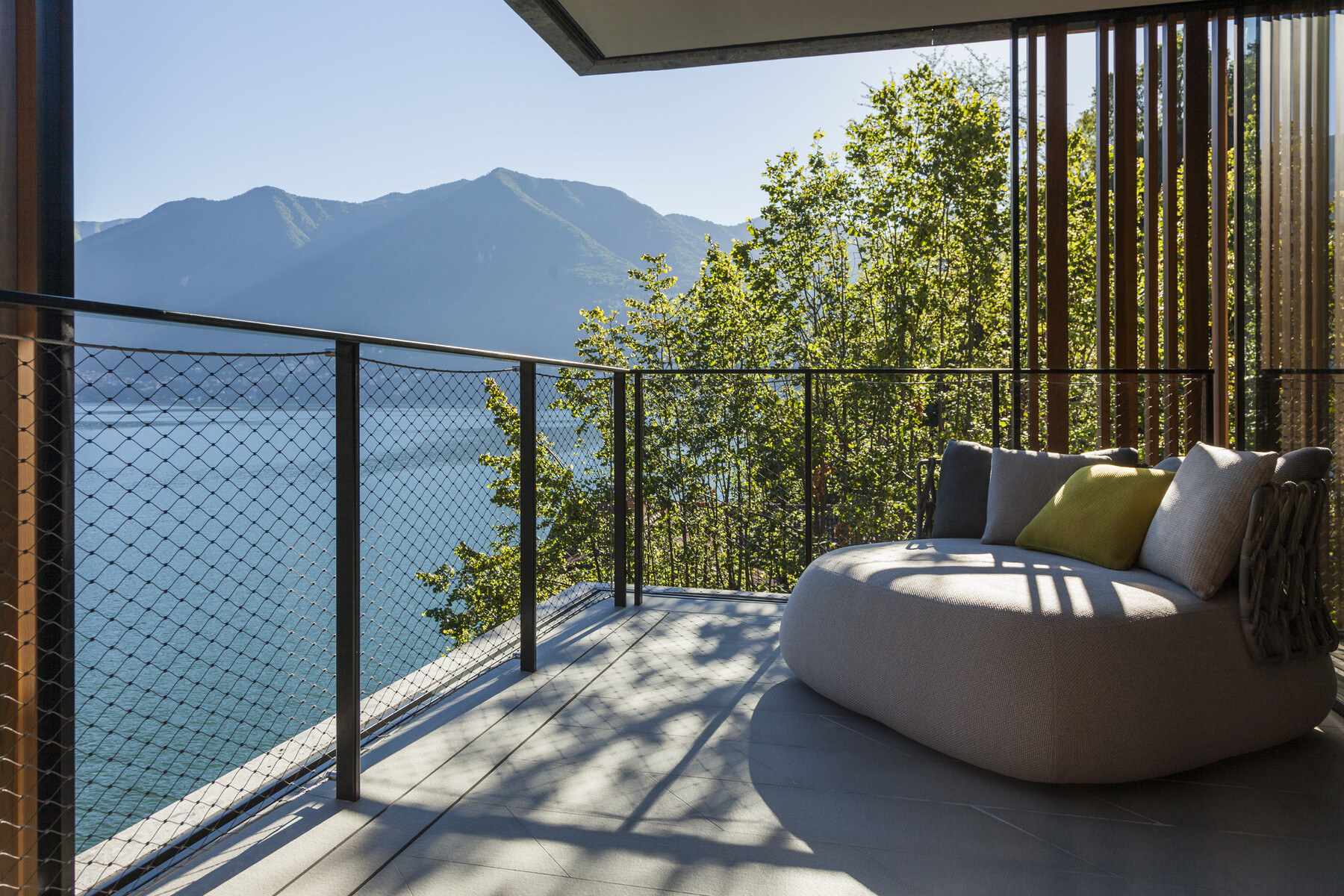
Features
- Safety meets design
- Transparent and flexible
- Lightweight yet sturdy
- Suitable for 2D or 3D applications
- Innovative and durable
- High-quality stainless steel options, including colors
- Adaptable for interior or exterior use
- Practical benefits for aesthetic and sustainable design

Colors
In addition to standard natural cable mesh, colored options are available such as red, white, gold, and black. The stainless steel wire is coated with a decorative polymer layer, providing a durable, non-hazardous finish suitable for food production environments and resistant to weather and corrosion.
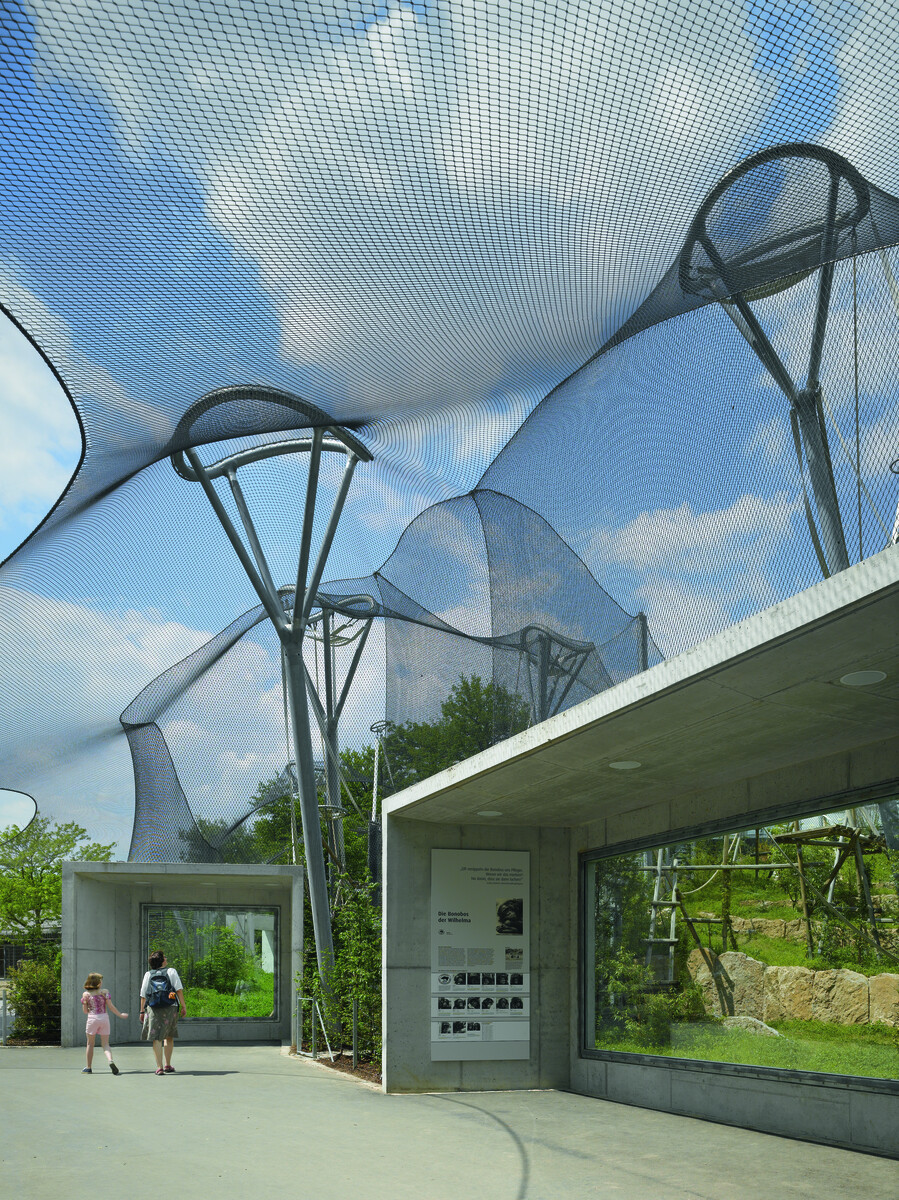
Making process
X-TEND® is constructed from robust AISI316 stainless steel cables, linked with ferrules (copper or stainless steel) to form a flexible, stressable structure. It retains its shape with minimal maintenance over its long lifespan. Custom-made for each application, X-TEND® allows for large expanses and accommodates diagonal and irregular geometries. Different mesh widths and cable diameters create varied effects based on functional, structural, and aesthetic needs.
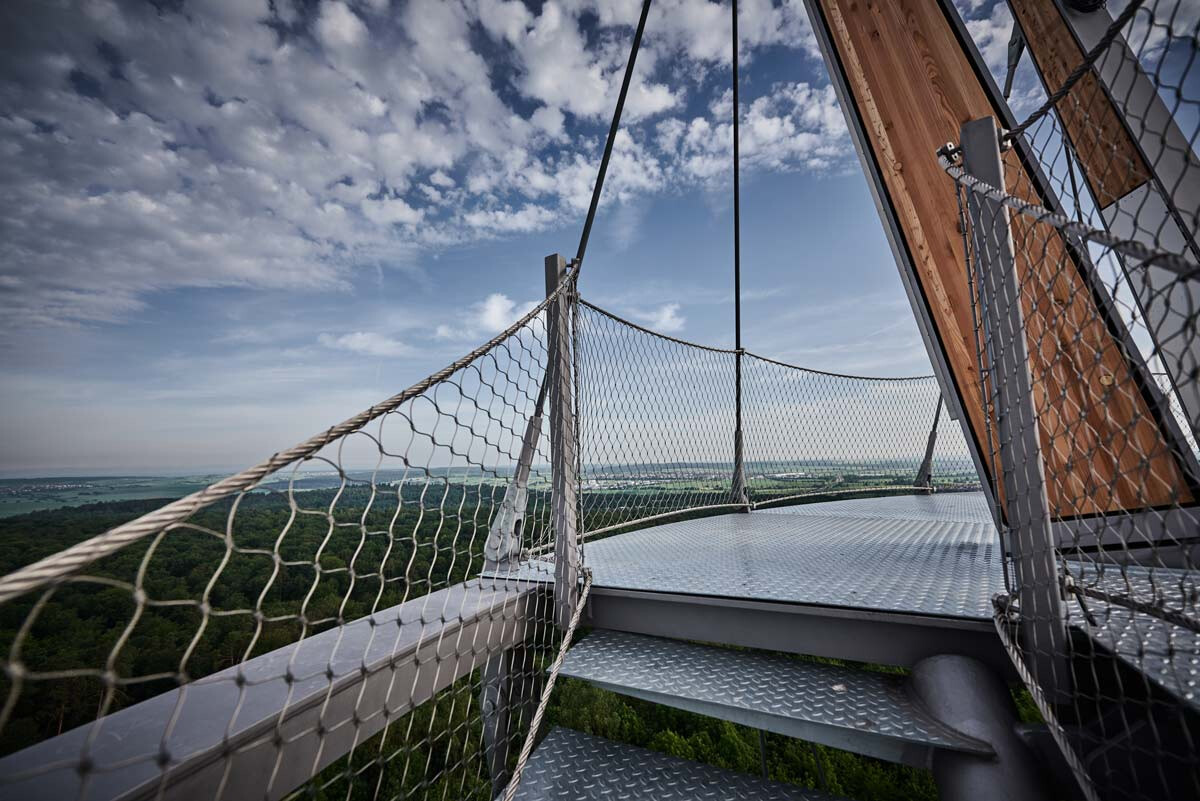
Installation
CARL STAHL ARCHITEKTUR offers installation services for X-TEND® mesh, ranging from complete installation to customer training. Detailed instructions support the installation of standard rectangular and simple diagonal mesh panels. Adaptations for complex geometries ensure secure, long-lasting connections, emphasizing the importance of professional installation.
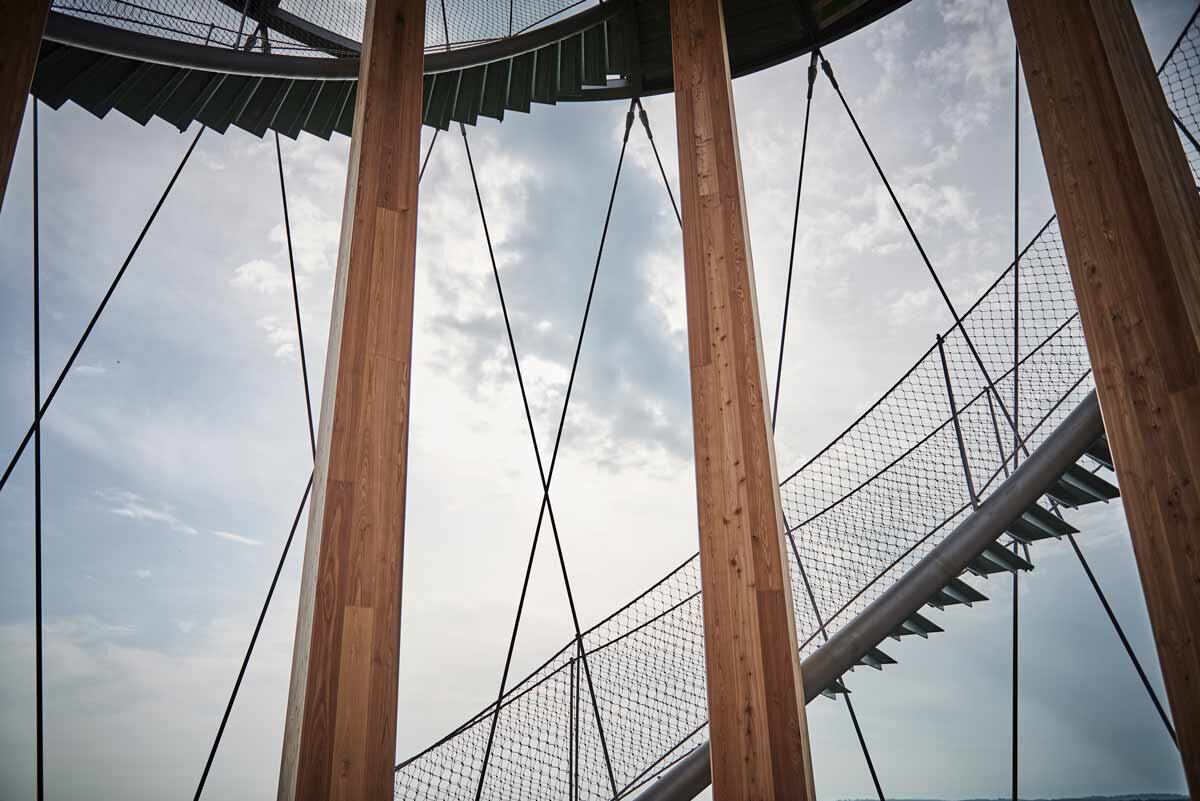
Sustainability
The sustainability of X-TEND® stems from stainless steel's durability, complete recyclability, and suitability for long-term use, contributing to eco-friendly architectural solutions alongside our stainless steel wire systems in the I-SYS product range.
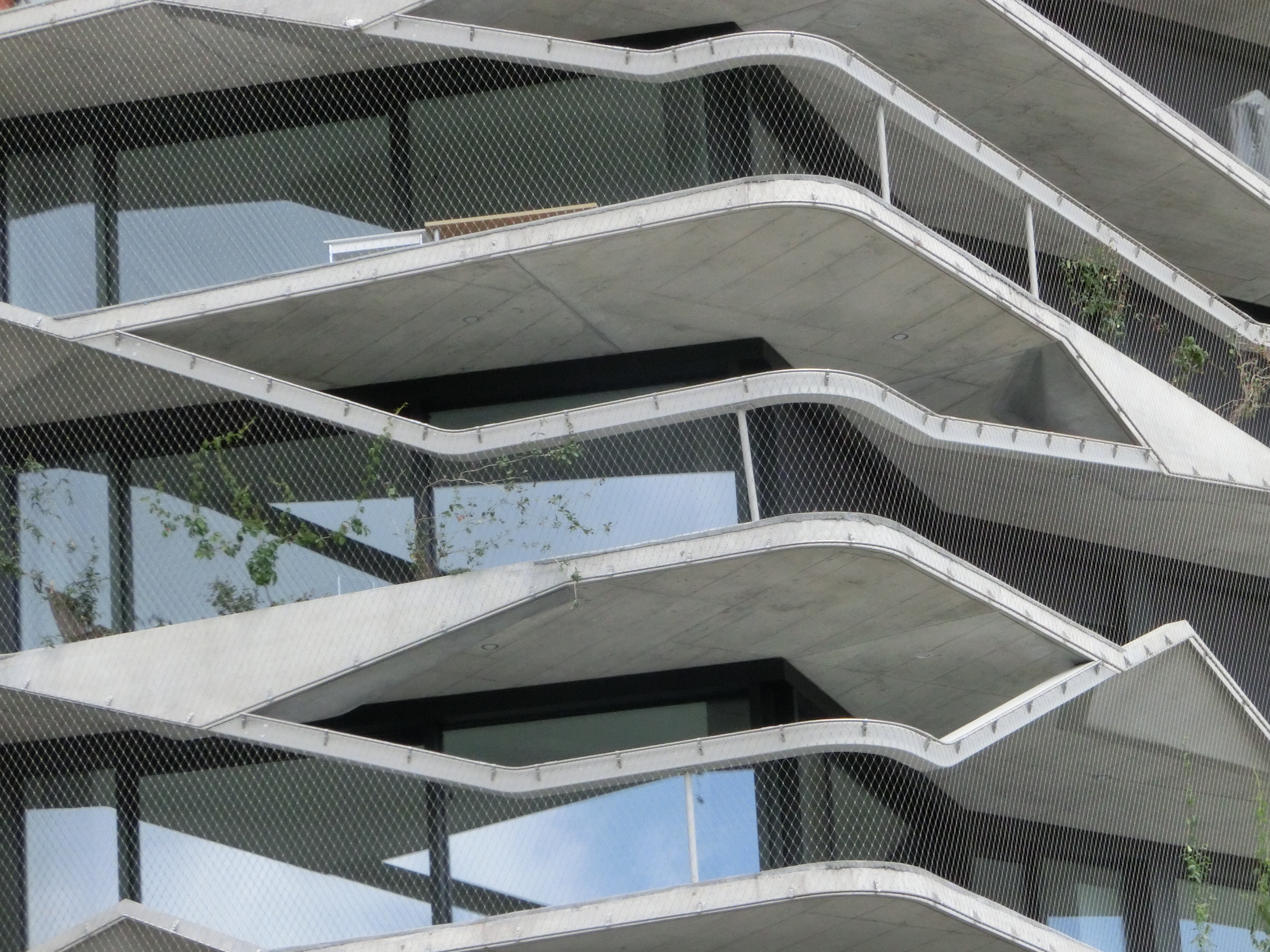
A leading provider of cable, rod, and mesh systems in architecture
CARL STAHL ARCHITECTURE is a renowned provider of cable, rod, and mesh systems for architectural, structural, and interior design applications. With a rich history dating back to 1880, it offers innovative solutions for a wide range of projects, including visual display products, safety systems, tensile structures, and more. From balustrade in-fills and fall protection to complex solutions: CARL STAHL ARCHITECTURE is a specialist for almost any application involving stainless steel cables and mesh. The company's commitment to quality, customer satisfaction, and expert services has made it a trusted partner in the industry.
Reference projects
DesignInc, Lacoste+Stevenson, and bmc2 delivered a landscaped primary school to connect the children with nature. In this dense urban of Sydney, where most children live in apartments, the landscape is key, with gardens enhancing sensory experiences. The project's facade railings incorporated X-tend stainless steel mesh, ideal for lightweight architecture. X-TEND® offers expansive design possibilities through its unique combination of stainless steel cables and ferrules, enabling transparent structures with high load capacity and long spans while aligning architectural beauty with safety. The durable stainless steel mesh maintains its three-dimensional shape outdoors without generating noise and creates an engaging interplay of transparent and slightly iridescent surfaces.
The housing project 'Jaarsmahof' by HVE Architecten in The Hague features a robust and industrial feel in its design. X-TEND® steel mesh was used in the stair railings of this project, enhancing safety while adding to the overall aesthetic. X-TEND® is ideal for lightweight architecture, offering expansive design possibilities through its unique combination of stainless steel cables and ferrules. This design enables transparent structures with high load capacity and long spans, aligning architectural beauty with safety. The project consists of 43 social housing apartments, with the façade's openings in the renovated historic façade defining the structural system behind it, creating a unique floorplan for each apartment in this part of the building.
This private finca offers panoramic views across southeast Mallorca, with sweeping vistas over the pristine landscapes. Situated on a 2-hectare plot, the contemporary country house features a simple rectangular floor plan inspired by local farmhouses. The project emphasizes sustainability and resource efficiency, integrating a self-sufficient climate control and construction concept. The layout includes an open living and dining area, a kitchen, several en-suite bedrooms, a master suite with a spa bath, and a versatile "multiuso" space for an office, games, cinema, and fitness. The design promotes functional efficiency throughout all indoor and outdoor spaces. The use of X-TEND® in the open space where multiple functions can occur is the highlight. This design enables transparent structures with high load capacity and long spans, aligning architectural beauty with safety. The durable stainless steel mesh can maintain its three-dimensional shape outdoors without generating noise. Its appearance varies with mesh size, light, and perspective, creating an engaging interplay of transparent and slightly iridescent surfaces. X-TEND® unites safety and design in various applications, including balustrade in-fills, fall protection, dividers, façade cladding, green walls, and versatile design elements.



























