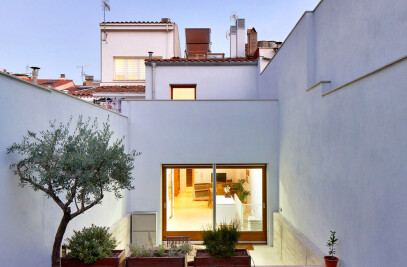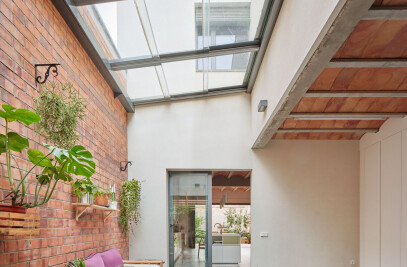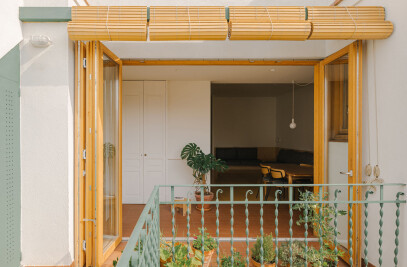A well-travelled couple who have lived in other cities in Europe decide to return to Sabadell. They have chosen the father’s hometown as the place to raise their two children. They want to live in the city center so they won’t need a car, where they can stroll or make a quick trip to the market. They prefer neighborhood life to a big yard in a residential development.
We tore down a building that could no longer be renovated on a pedestrian street in the city center. Unlike in the newer expansion neighborhoods, here the plots are wide but very shallow (specifically, 5.35 m x 16.50 m), and the block interiors are largely built up. The most important decision we made for this project was to situate the courtyard in the middle of the plot instead of putting it at the back. This operation generates an extra façade for ventilation and light, while providing a more intimate space and privacy from the neighbors. All the rooms in the house, distributed between the two built volumes, open onto this outdoor space, which becomes the heart of the house.


We placed the staircase in the courtyard, which is designed as an intermediate space. It is a covered exterior space, protected by the walkways and a series of mobile polycarbonate enclosures that help to heat and cool the two built volumes. The functional program is divided into four boxes, two in each volume, stacked across two floors. On the ground floor, the kitchen-dining room is separated from the street by the hall with a parking area for bicycles and a guest bathroom. It connects to the living room through the courtyard. On the first floor, there is the children’s room and the study on one side and the couple’s room with the bathroom, on the other. The courtyard at the center, like another room but without a roof, is always present, open to the sky, the clouds and the sun. The second floor is ready for a possible expansion of the house in the future, but for now, the two large terraces can be used for sunbathing.


We implemented a simple bioclimatic strategy. The two parts of the house function independently as compact, well-insulated buildings. At the same time, their uses are segregated across the different levels. The result is four compact spaces that have a minimum demand for air conditioning. On summer evenings, the courtyard guarantees a constant breeze to cool the building, the rolling blinds keep out the sun, and the climbing plants help dissipate the heat. In winter, the gallery, which extends to the second floor to seek the sun, acts as a solar collector and distributes the preheated air throughout the house. For the days of the year when the temperature is most extreme, the temperature can be controlled by a minimum capacity heat pump.


We worked with a traditional structure of load-bearing walls and floor slabs running in a single direction, with prefabricated rectangular beams. The construction is of structural brick manufactured in the county of Segrià, with the façades made from cavity brickwork with insulation and an air gap for ventilation. Using this system means the brick can be exposed on the outside and painted on the inside. Plaster ceilings, continuous concrete flooring on the ground floor, and parquet flooring on the first floor define the interior design. The staircase and walkways are a lightweight construction made from metal profiles and pressure-treated pine planks. The raw presence of the materials, with no cladding, is complemented by elements of different colors such as the green windows, the pastel mint kitchen and bathroom cabinetry, and the furniture that combines the warmth of natural wood with touches of bright colors (yellow, red and orange).
From time to time, we all need a Little Prince to remind us that ‘the most important thing is invisible to the eyes’. Living abroad, the family came to understand something: they wanted a new home in harmony with their values. That is their definition of luxury, and this project has offered them that new home.


Team:
Architects: Llorenç Vallribera Farriol, Aleix Gil Noray (VALLRIBERA ARQUITECTES)
Collaborators: Sergi Ballester, architect; Xavier Delgado and Víctor Oteo, quantity surveyors; Míriam Molina, structural consultant
Photographs: © José Hevia

























































