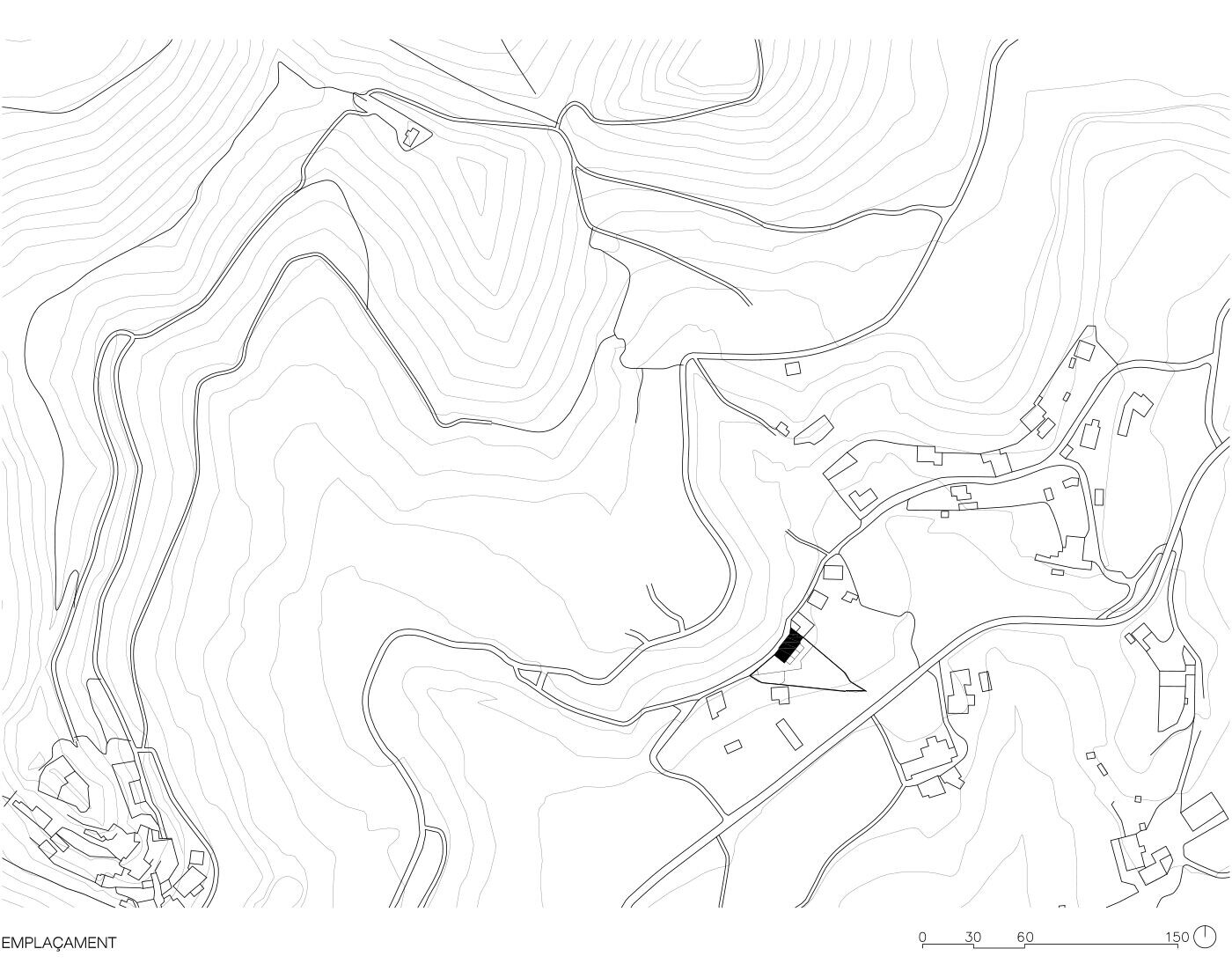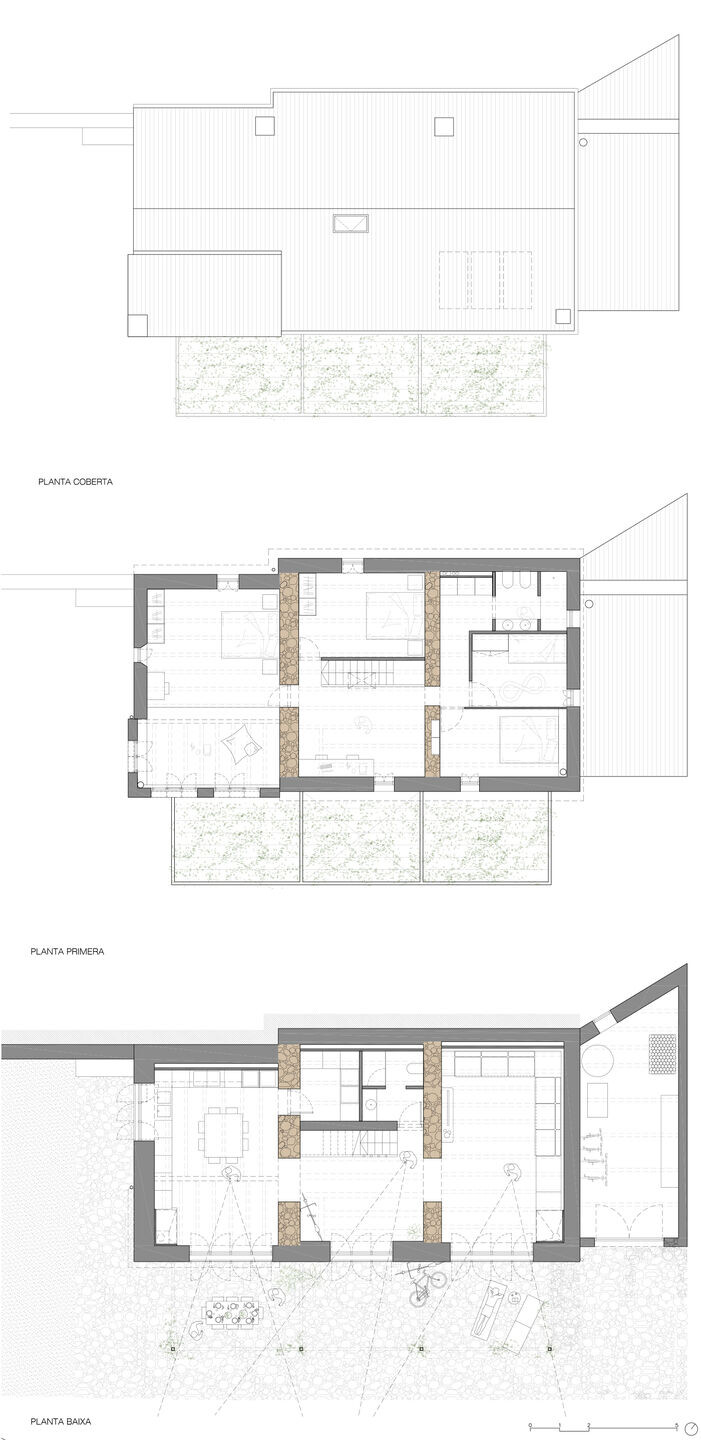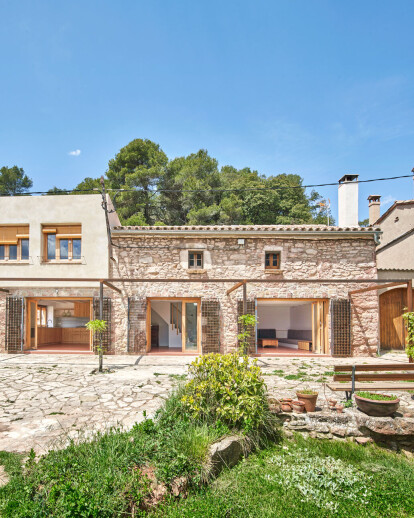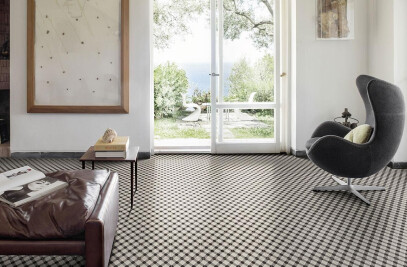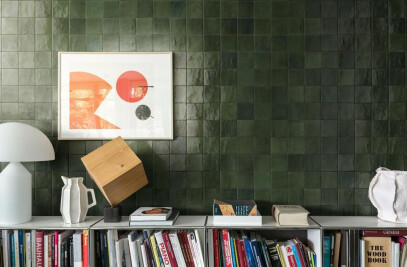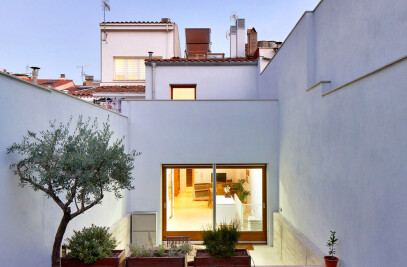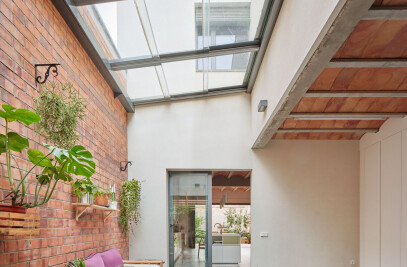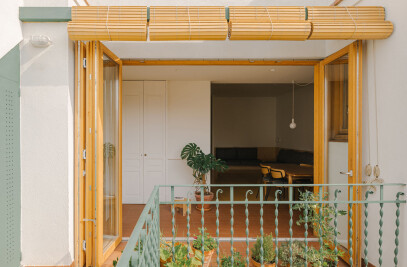Granera, far away enough to lose cell service, close enough to get there and back for lunch. A century-old farmhouse, the ideal place to bring the whole family together in summer, for Christmas, or just on a regular Sunday. These gatherings are the demand, and the farmhouse is the setting that needs to be prepared for them.
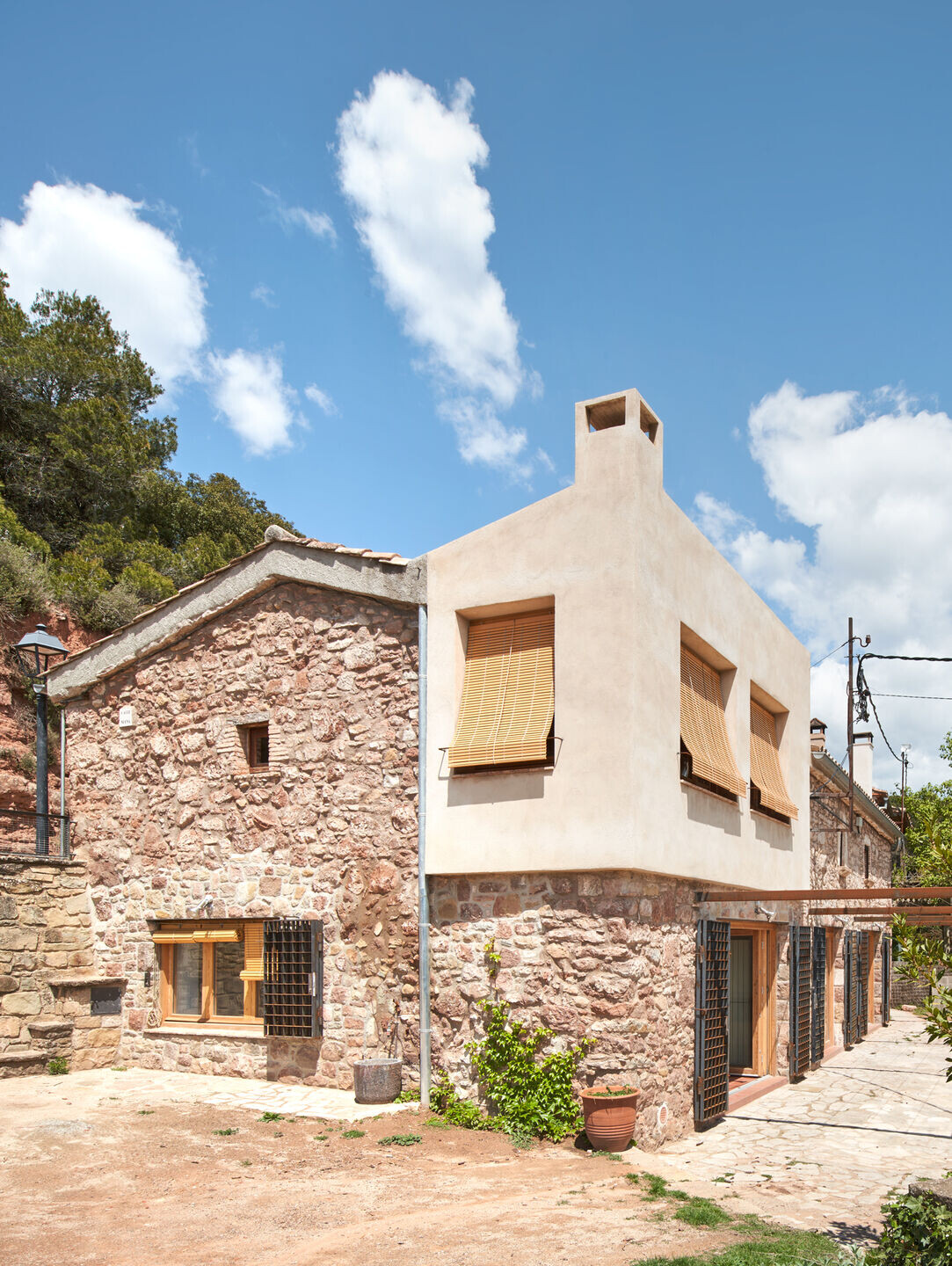
The house is located with its back to the street and half underground. You walk down to an esplanade where there is a well; from there, skirting the house, you enter beneath the pergola that runs the length of the entire south façade. This paved, terraced area becomes a green space under the large oak tree that hides the garden. Beyond that, woodlands.
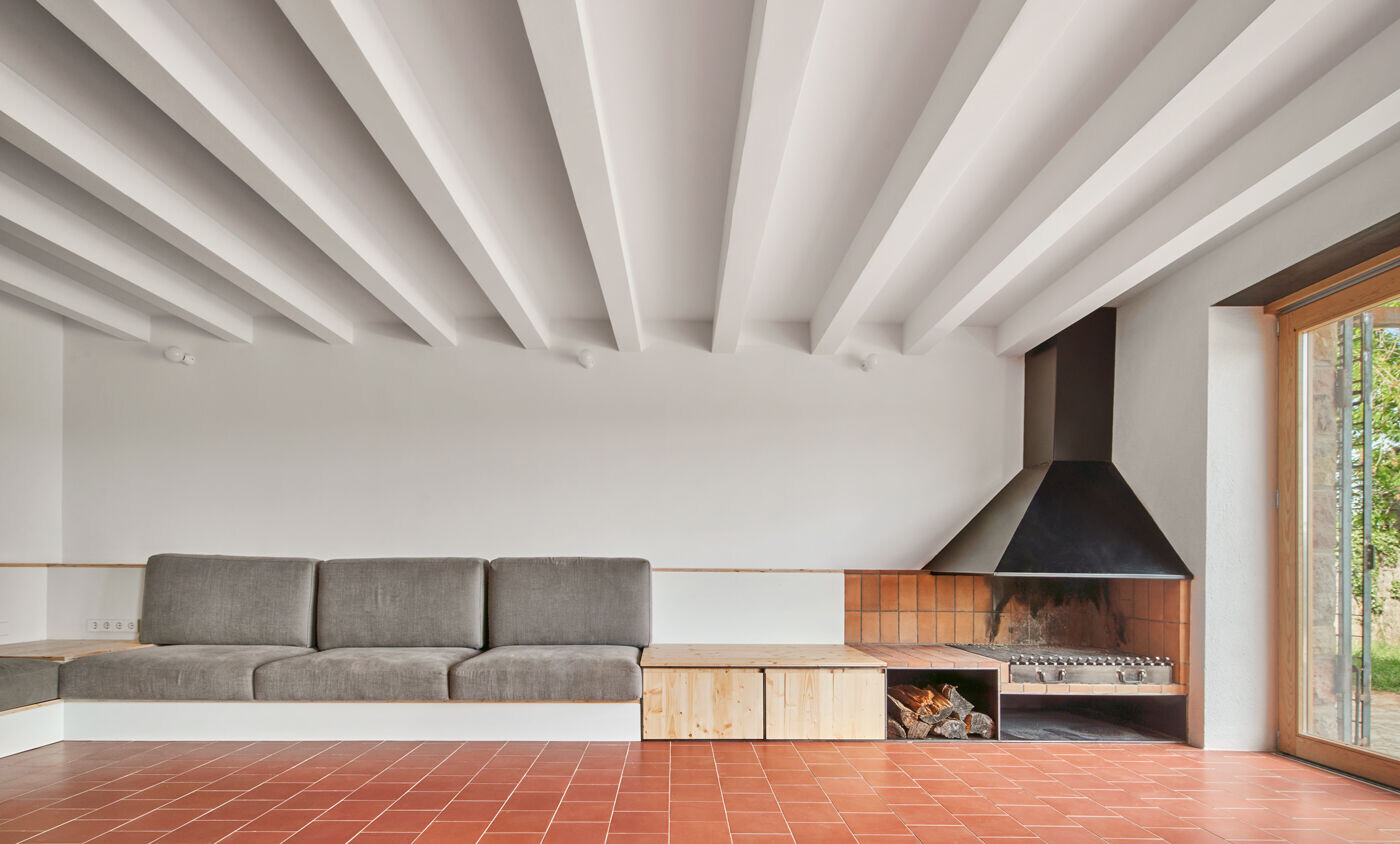
The building maintains its structure of loadbearing walls that divides the house into three separate, independent spaces. This layout is preserved. The stone walls are stripped, and the necessary passageways are created to connect these spaces. Three large openings are created on the ground floor, on the south façade. This action radically changes how the building operates. The boundaries between the inside and outside are blurred: the room, the balcony window, the shade of the pergola, and the landscape all blend into one.
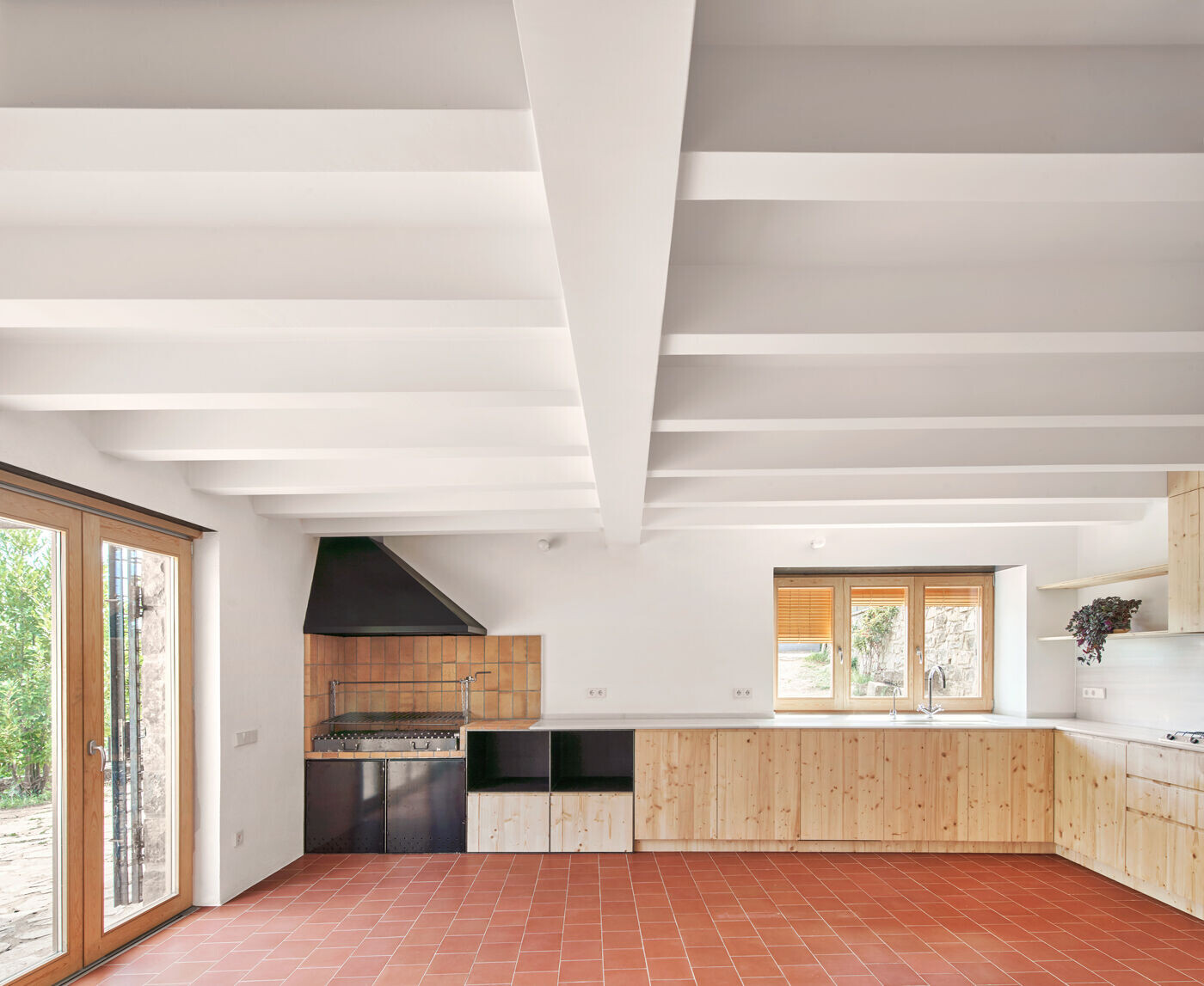
When the farmhouse was built, that idea didn’t exist. The technology didn’t allow for large panes of glass, or insulation, or efficient heating installations. Now, we’re all looking to bring together interior and exterior. The barbecue and the fireplace are installed on the boundary between the two. That threshold becomes the center of the house. It is the space to meant for weekend lunches and long conversations.
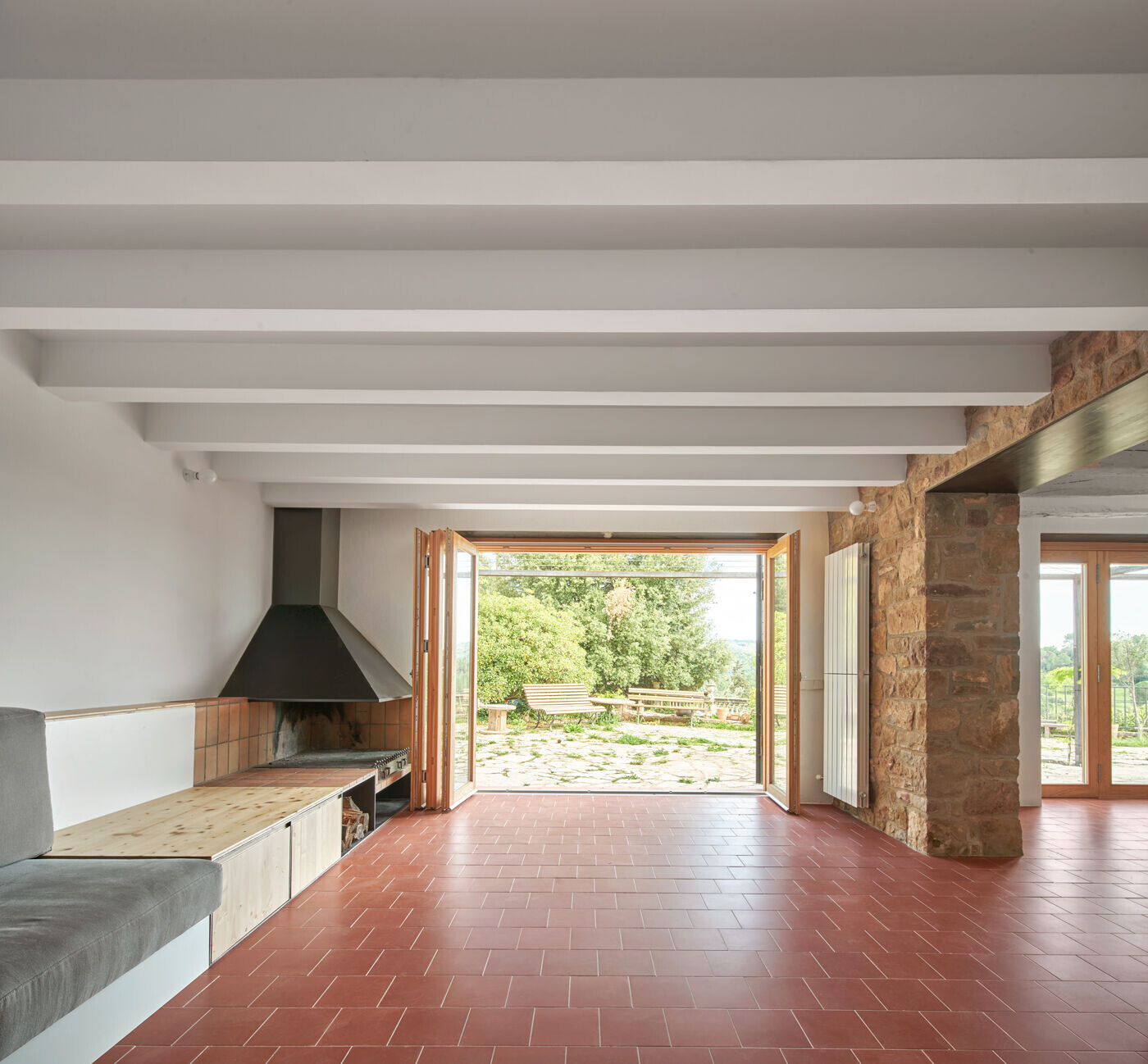
Inside, each room has its own function. The kitchen and dining room at the end adjacent the entrance to the plot; the access with the original staircase and a bathroom at the center of the house; and the living room in the most secluded, quiet section. On the first floor, the existing distribution of bedrooms is maintained. At one end, the master bedroom connects to a gallery created in a previous expansion. On the other side, there are the children’s rooms and a bathroom. In the middle, the grandchildren’s room. The staircase and an open playroom act as a distributor and passageway between walls.
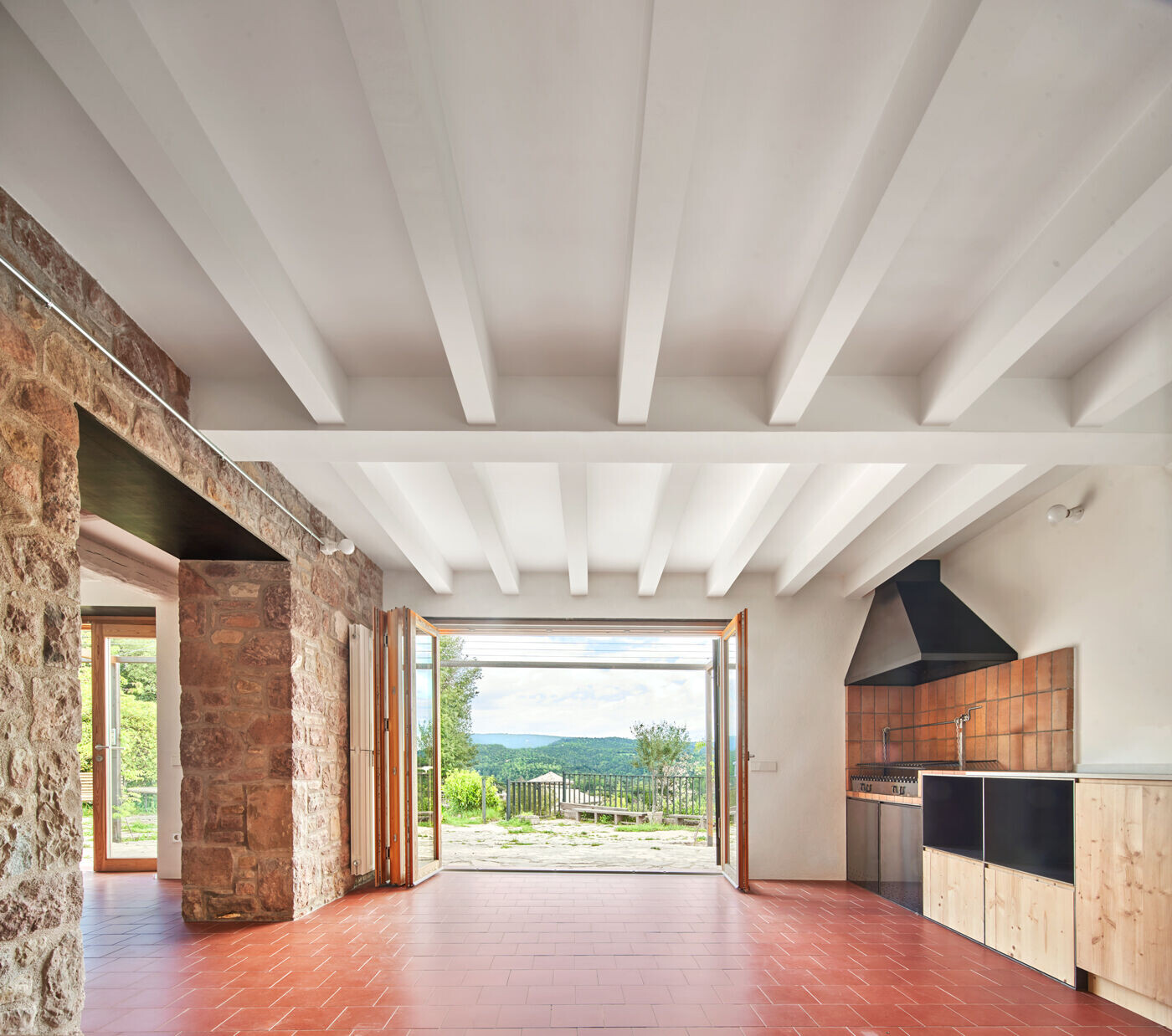
The same stone walls provide the finishes for the entire interior. Local stone walls with a thickness of 50, 60, and 70 centimeters, original ceilings with ceramic beams plastered and painted white, and a single flooring material throughout the intervention.
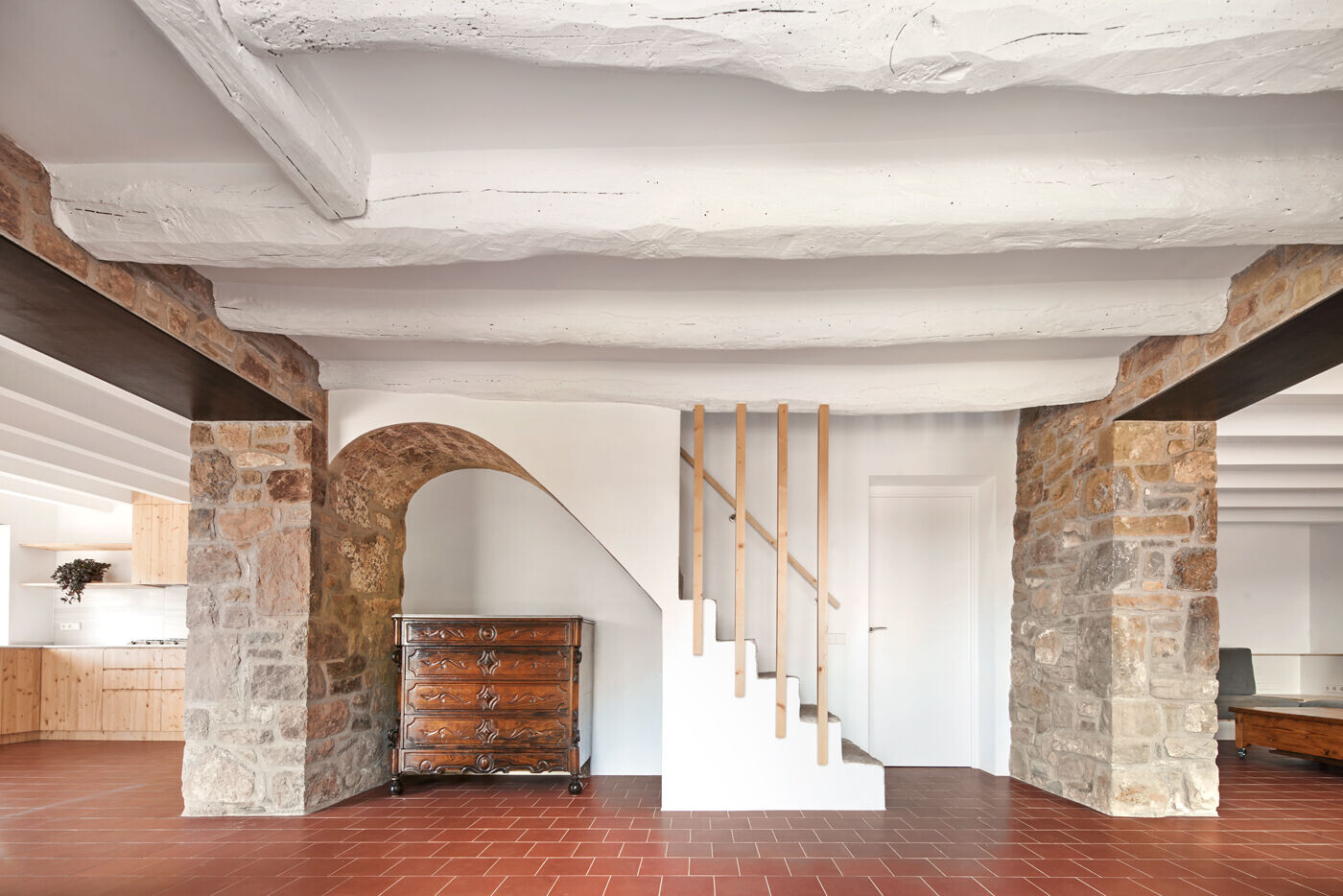
The stone walls are also the temperature regulators for the house. Their thermal inertia and good orientation keep the house insulated in winter and cool in summer. The north façade, half buried against the ground, is reclad to control infiltrations. The ceiling and roof are insulated and the windows and doors are replaced. The wisteria that will grow across the pergola, the rolling blinds and wooden shutters guarantee good control of sunlight.
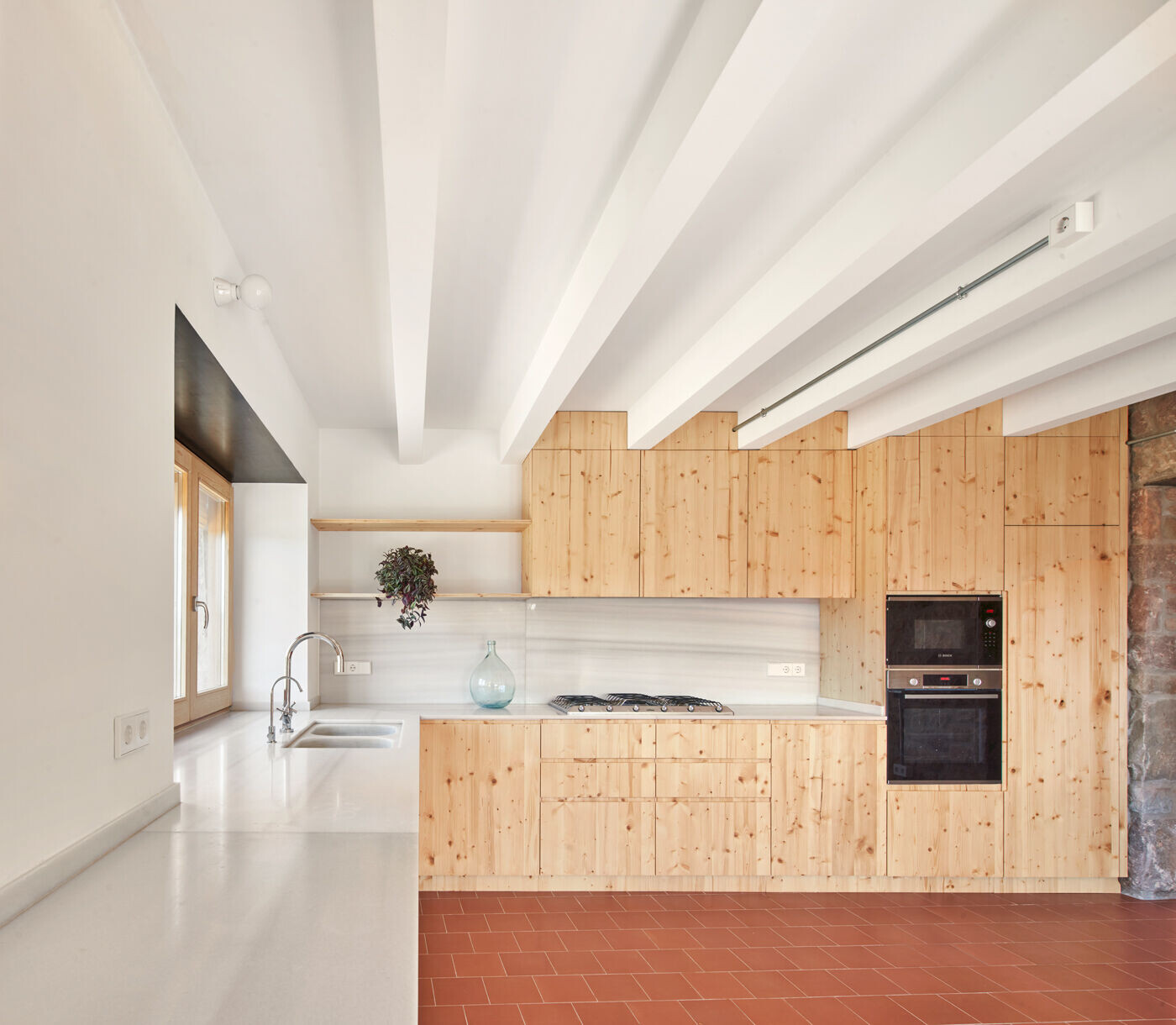
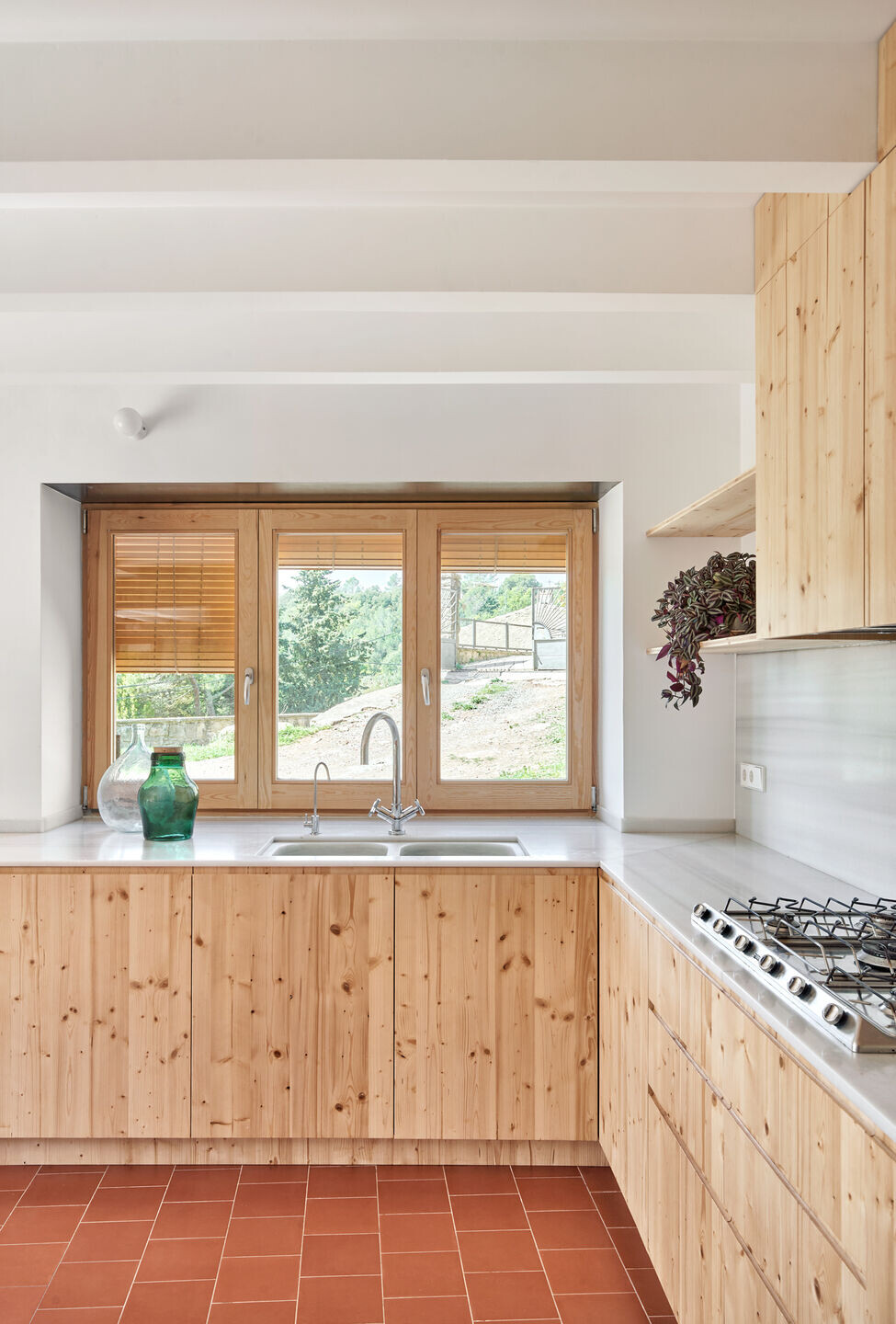
The building adapts to its surroundings, as it would have when the farmhouse was first built, optimizing the use of immediate resources. The walls are restored using local stone and coated with lime mortar and paint. Hot water and heating are supplied by a biomass furnace, and a provision is made for solar panels. An old natural well with drinking water is restored under the house. The roof collects all the rainwater, which is channeled into a tank for irrigation of the garden. Waste water is treated and filtered into the ground.
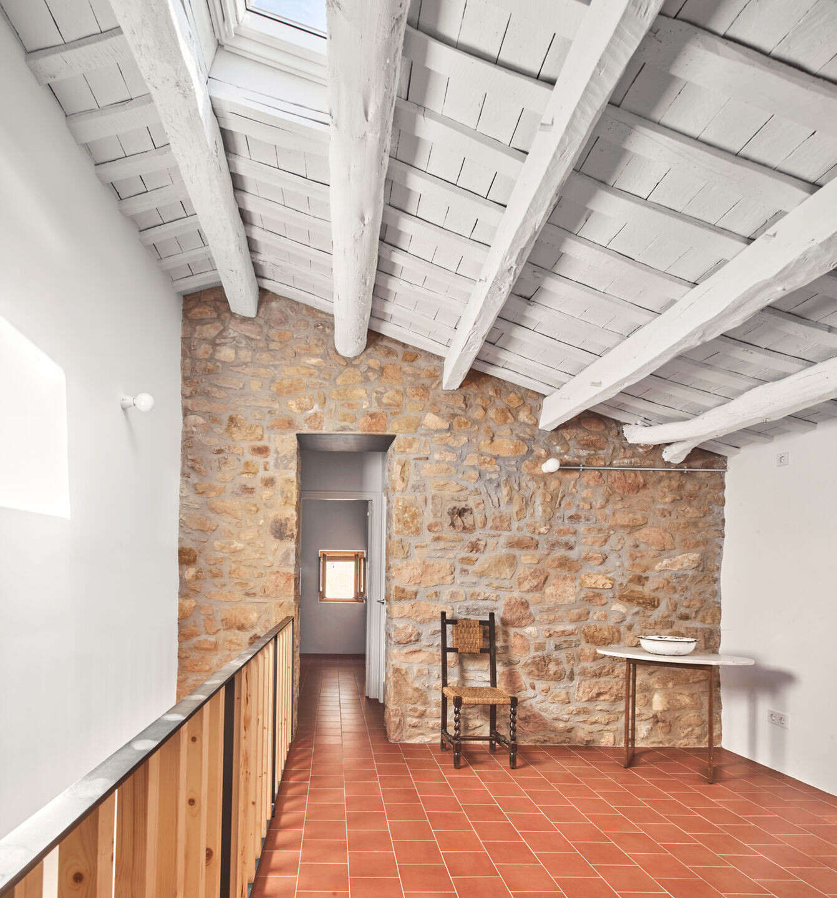
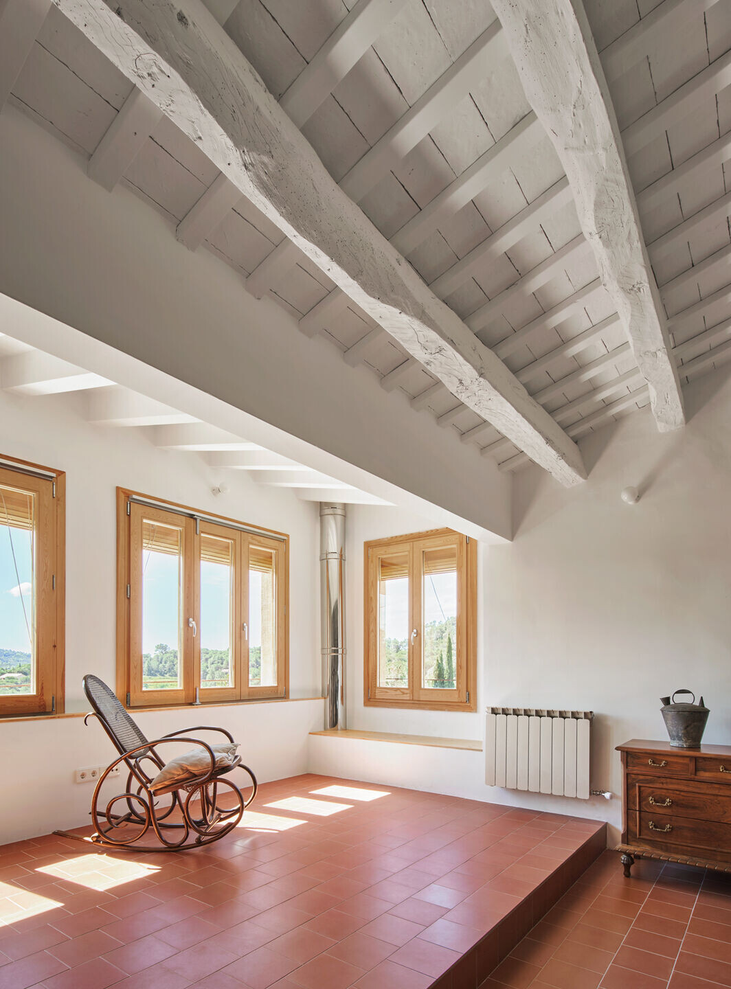
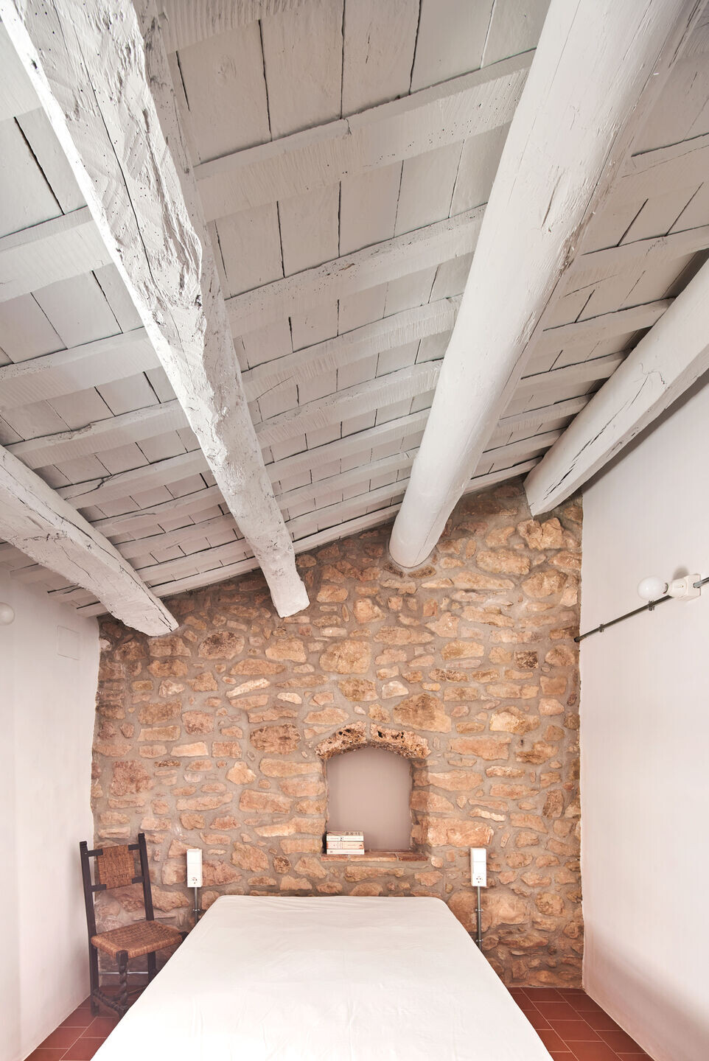
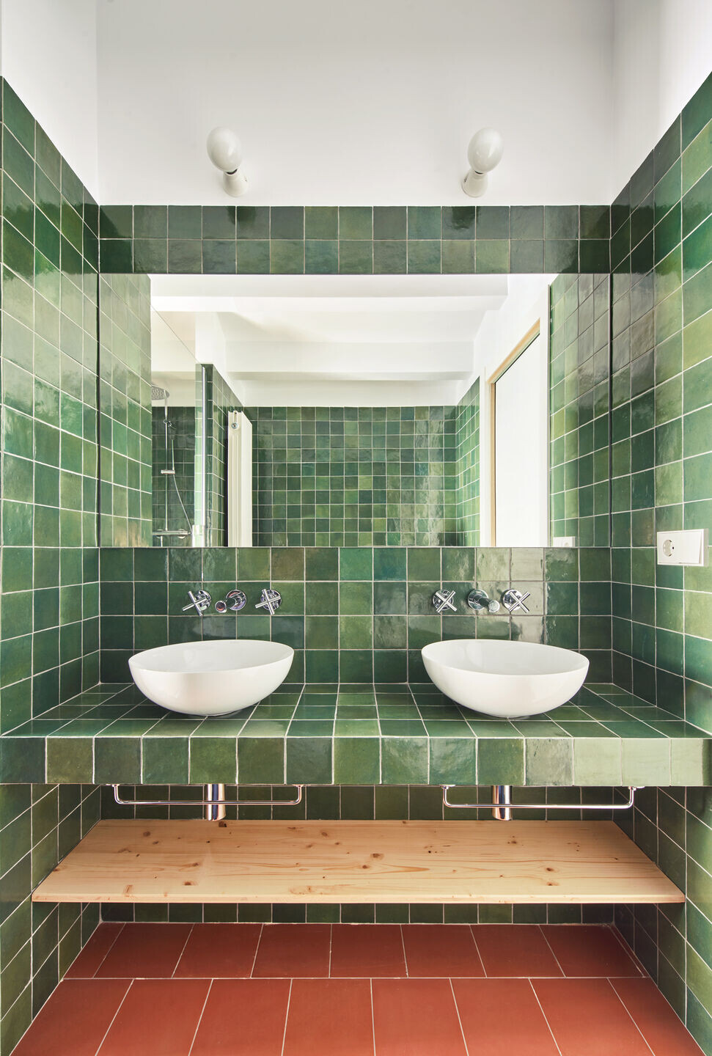
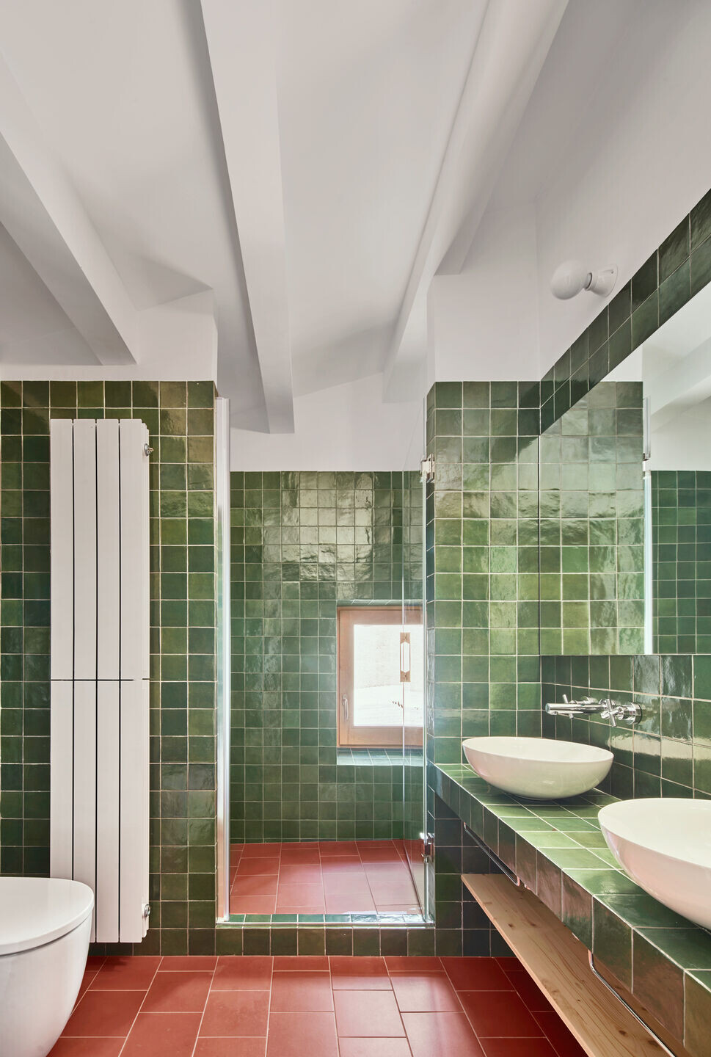
The rest of the ingredients will be children running inside, cookouts under the pergola and conversations after meals, naps under the oak tree and evenings by the fire.
