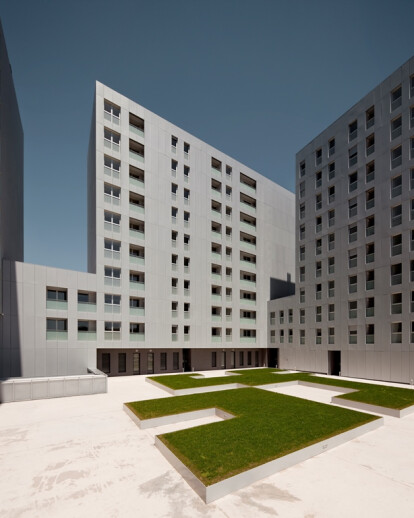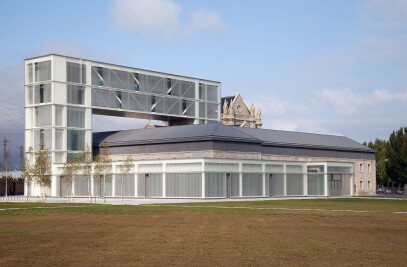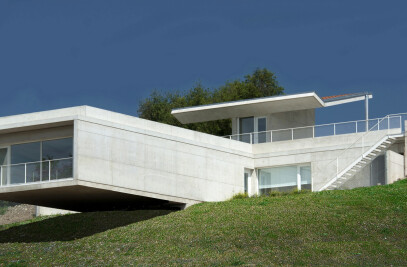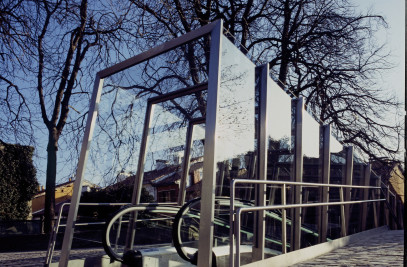A U-shaped volumetry is planned for the initial layout. Three excavations are to be done on corners. As they will break down the initial volume, they will allow more sunlight and comfort for the patio. The south-facing garden area presides as the community centre. The domestic façade, with hollows and terraces, is wrapped in silk-screen printed or perforated recycled aluminium panels. These panels vary density and size of the circles and provide changing images to simulate a large mural of light and shadows, which vary according to openings and lighting of the hollows. This skin can be opened or closed on all hollows of the façade, as if it were a practicable shutter. The final effect gives a unified image to the block and provides it with its own personality standing against its surroundings. 111 flats (83 3-bedroom units and 28 2-bedroom units) are laid out in five different typologies, with a predominant dual aspect housing type. This design provides cross ventilation and plumbing core in the central area. The kitchen can be joined or separated to the living room according to residents’ wishes. South-facing areas are strengthened by means of terraces and galleries, even on fore walls, regulated by the practicable aluminium façade. The strip of bedrooms has wardrobes on the façade side, providing additional padding which improves the dwelling both thermally and acoustically (due to its location near trains).
Project Spotlight
Product Spotlight
News

Fernanda Canales designs tranquil “House for the Elderly” in Sonora, Mexico
Mexican architecture studio Fernanda Canales has designed a semi-open, circular community center for... More

Australia’s first solar-powered façade completed in Melbourne
Located in Melbourne, 550 Spencer is the first building in Australia to generate its own electricity... More

SPPARC completes restoration of former Victorian-era Army & Navy Cooperative Society warehouse
In the heart of Westminster, London, the London-based architectural studio SPPARC has restored and r... More

Green patination on Kyoto coffee stand is brought about using soy sauce and chemicals
Ryohei Tanaka of Japanese architectural firm G Architects Studio designed a bijou coffee stand in Ky... More

New building in Montreal by MU Architecture tells a tale of two facades
In Montreal, Quebec, Le Petit Laurent is a newly constructed residential and commercial building tha... More

RAMSA completes Georgetown University's McCourt School of Policy, featuring unique installations by Maya Lin
Located on Georgetown University's downtown Capital Campus, the McCourt School of Policy by Robert A... More

MVRDV-designed clubhouse in shipping container supports refugees through the power of sport
MVRDV has designed a modular and multi-functional sports club in a shipping container for Amsterdam-... More

Archello Awards 2025 expands with 'Unbuilt' project awards categories
Archello is excited to introduce a new set of twelve 'Unbuilt' project awards for the Archello Award... More

























