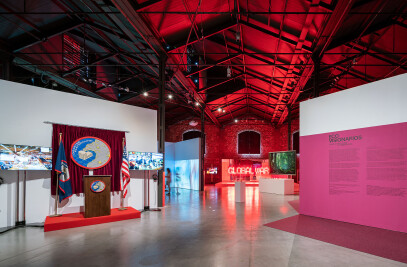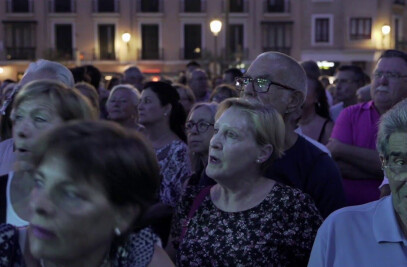Since its foundation as a Communications Palace a hundred years ago, Cibeles Palace has served as the setting for many different lives and has often been the focus of gazes. This series of exhibitions, El Palacio visto por... (The Palace as Seen by...) arises from that idea of gazing, of reading from different points of view. Every year, we invite different artists and architects to create an exhibition that includes an informative tour through the archives and history of the building, and to propose a personal reading of the palace. The architecture office elii has participated in this edition of El Palacio visto por...
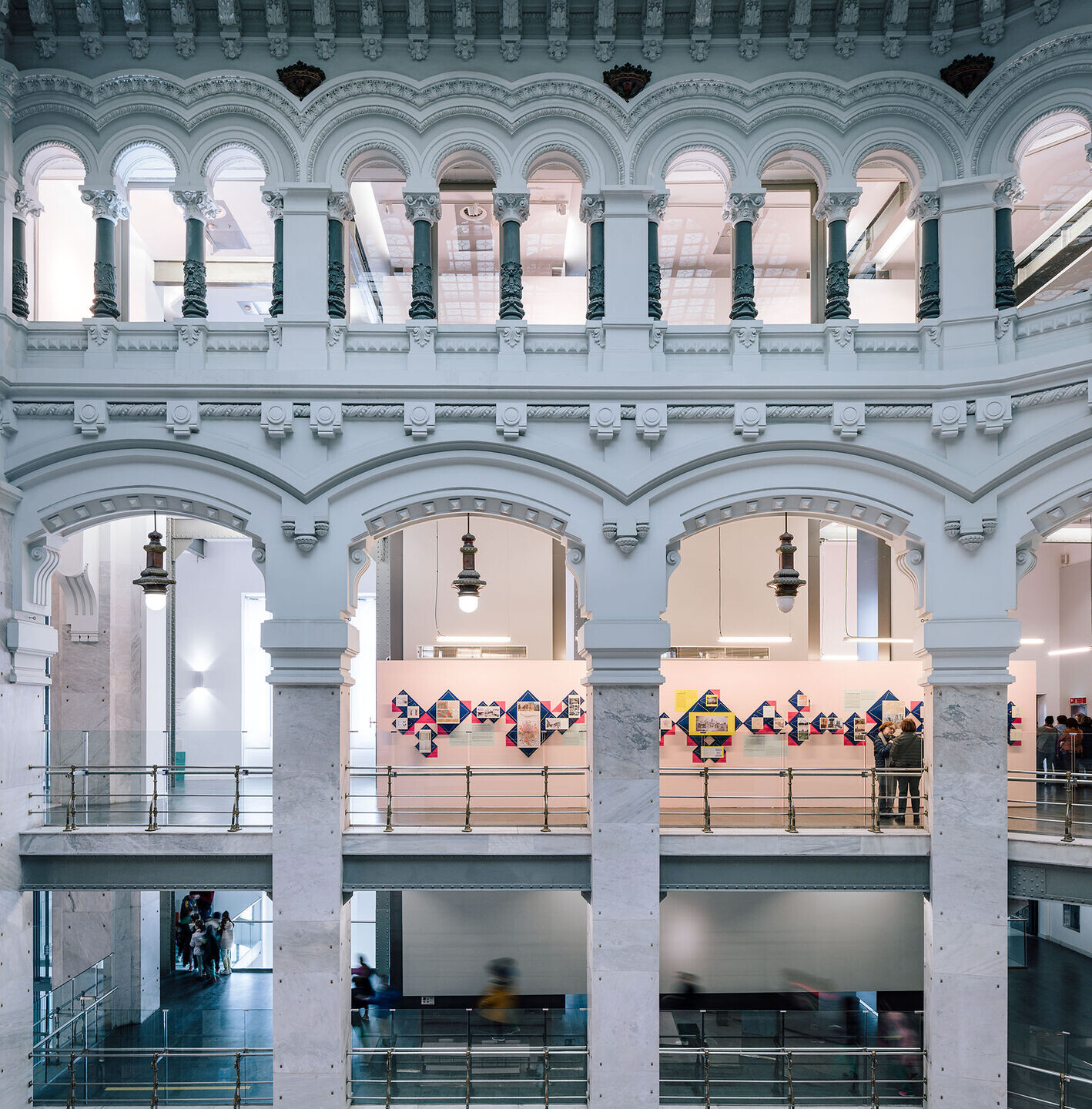
After studying the tender and construction documents for the Palace of Communications, elii has been able to confirm the disappearance, during the building process, of a fundamental element: the wires that were drawn on the plans that architects Antonio Palacios and Joaquín Otamendi submitted for the tender in 1904; a network of cables that started from the central tower of the Palace and ran towards the city, passing through the pinnacles that crown the façades of the building. For elii, these wires provide evidence of the fact that, from the very beginning, the building was conceived as one of the city's infrastructure nodes. And they were eliminated precisely to hide the technological processes for the domination of nature that took place in modern cities. Following the trail of those wires, we will access the urban black box, an invisible city that exists beneath our feet, populated by a kind of “technological inhabitants”: wires, cables, pipes, channels, device networks, infrastructures, structures, installations, wells, cisterns, tubes, tunnels, pipelines, sanitary conduits, sewers, drains, culverts, galleries, communications, etc., which tirelessly and silently function so that everything works on “this side,” so that everything can be “normal.”
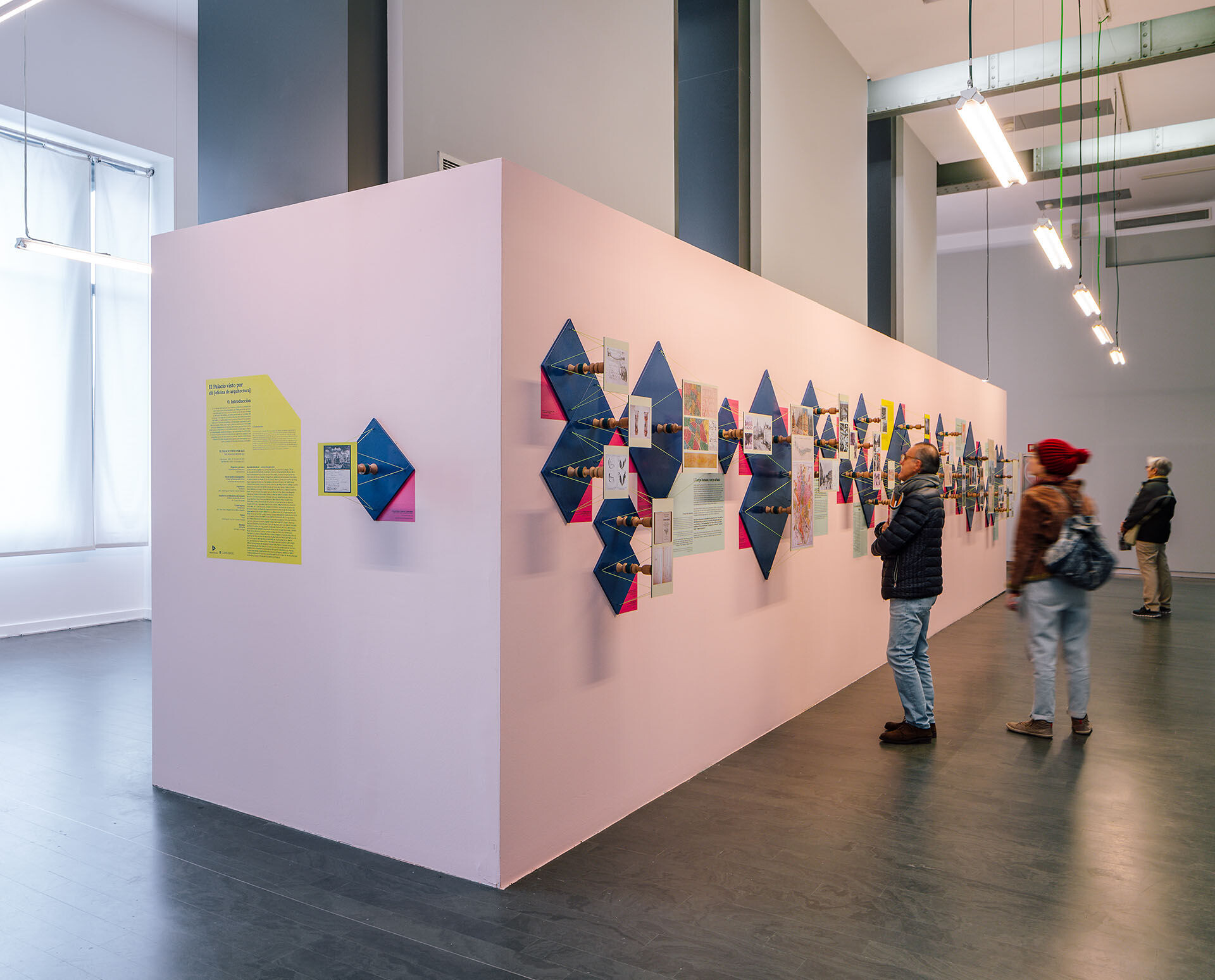
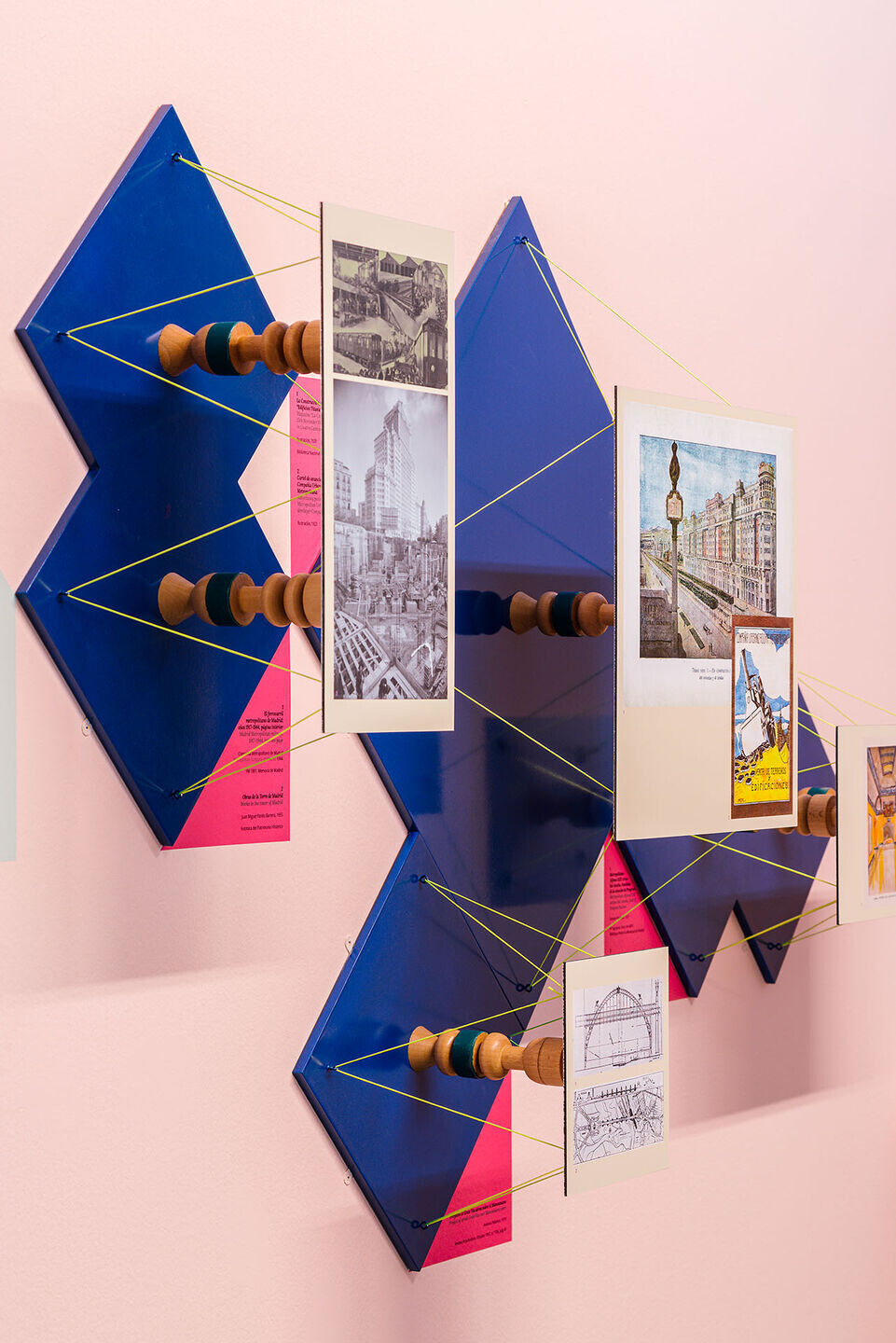
The exhibition is arranged as an array of texts and images supported by a series of tensile structures, formed by two main elements. First, a matrix of pinnacles; a contemporary scaled version of the pinnacles that adorn the façades of the Palace. And secondly, a tensile, continuous and lightweight network of wires, that reminds us of the wires of the original sketch of the proposal. The pinnacles and the wires merge in the exhibition space just as two overlapping structures are blended in the Communications Palace. On the one hand, the heavy, monumental, historicist and allegoric structure of the façades and the fetishised spaces of the Palace. And on the other hand, superimposed on this, the lightweight, ethereal and almost imperceptible structure of the network of wires, that technological web, today invisible and turned into a black box, through which the Palace was connected with the world.
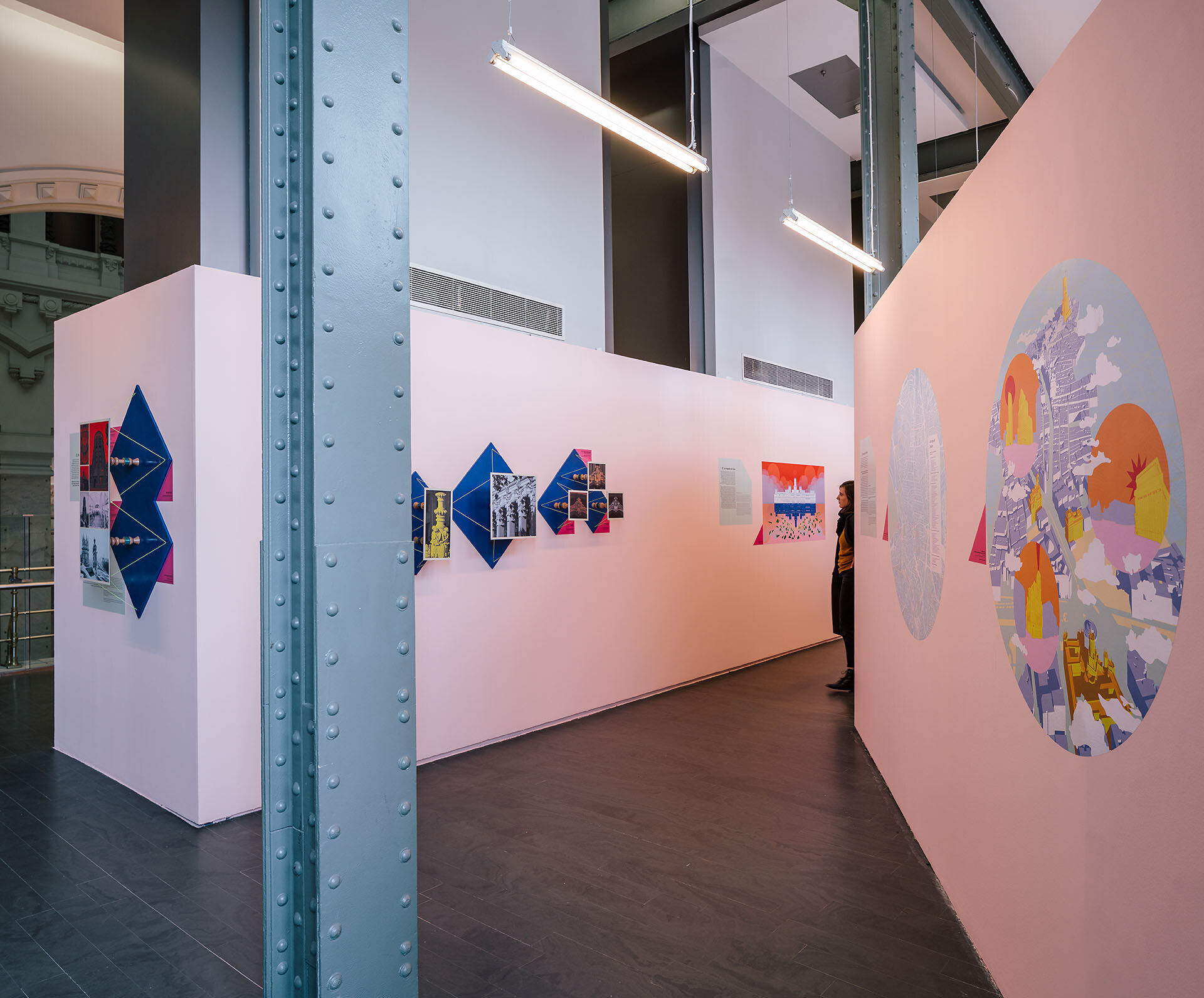
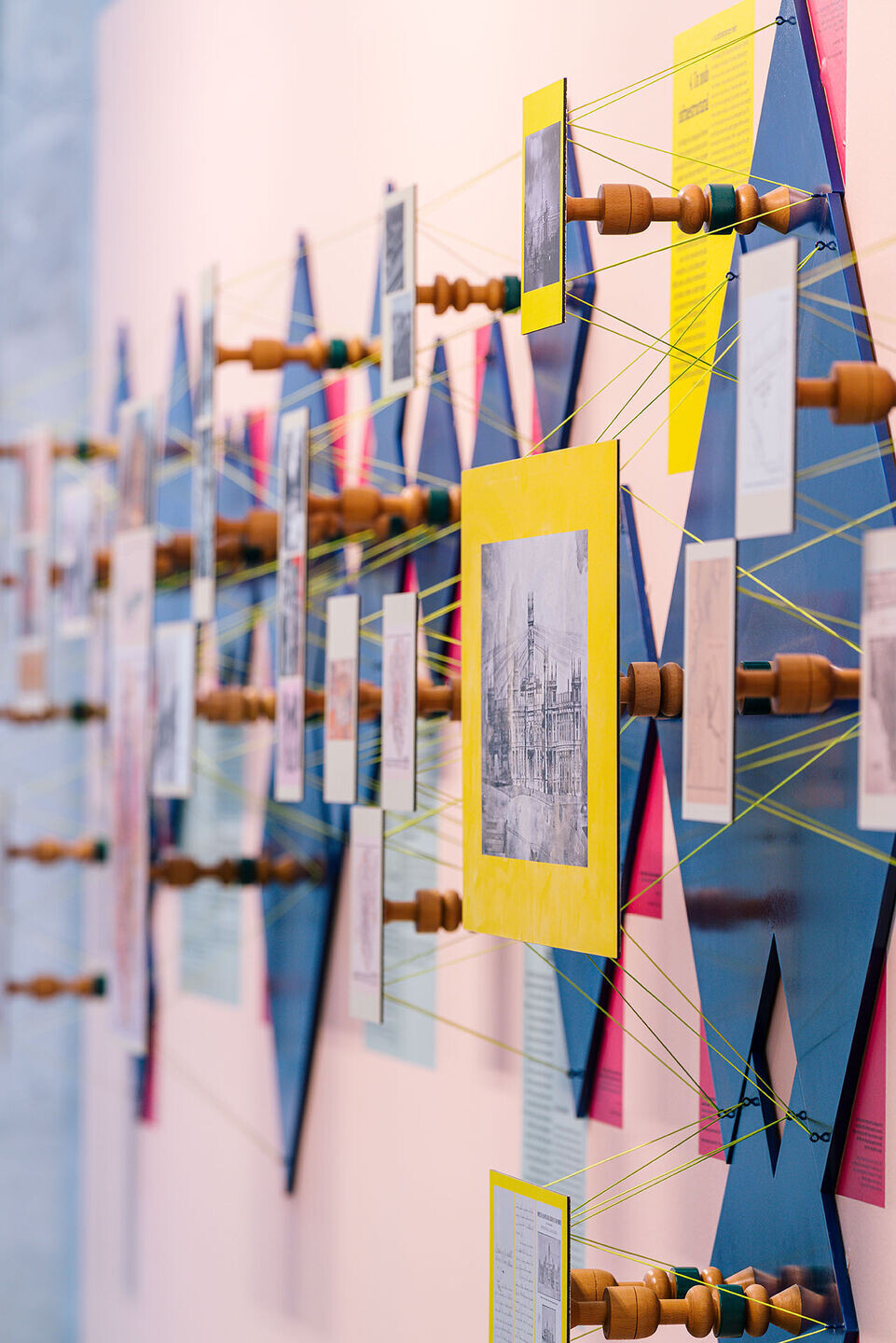
101 years after the opening of this iconic landmark, one of Madrid’s true architectural fetishes, we will cross the spaces of the Palace, guided by this group of architects, to get to the heart of the urban black box: the place where cities make a pact with nature.
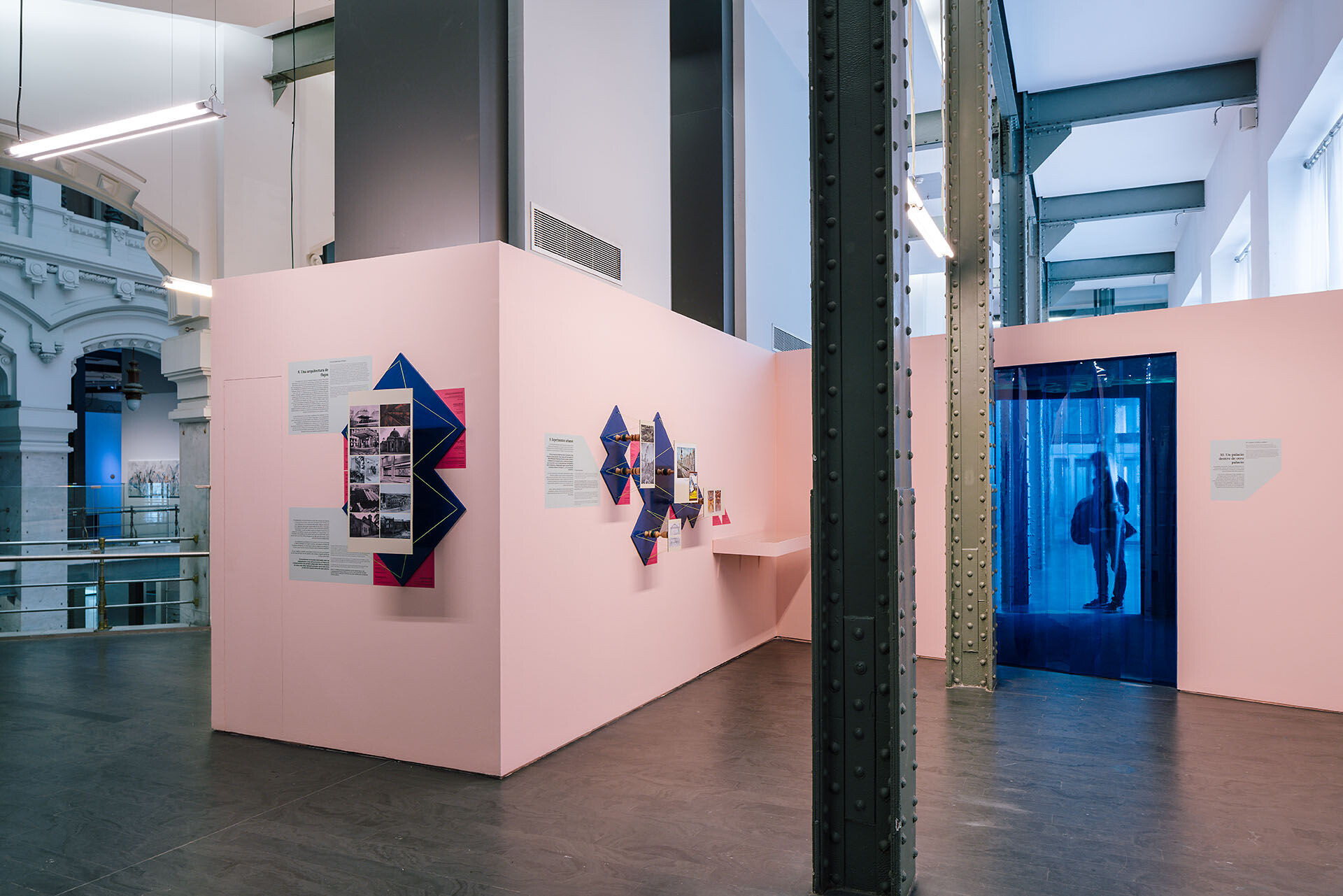
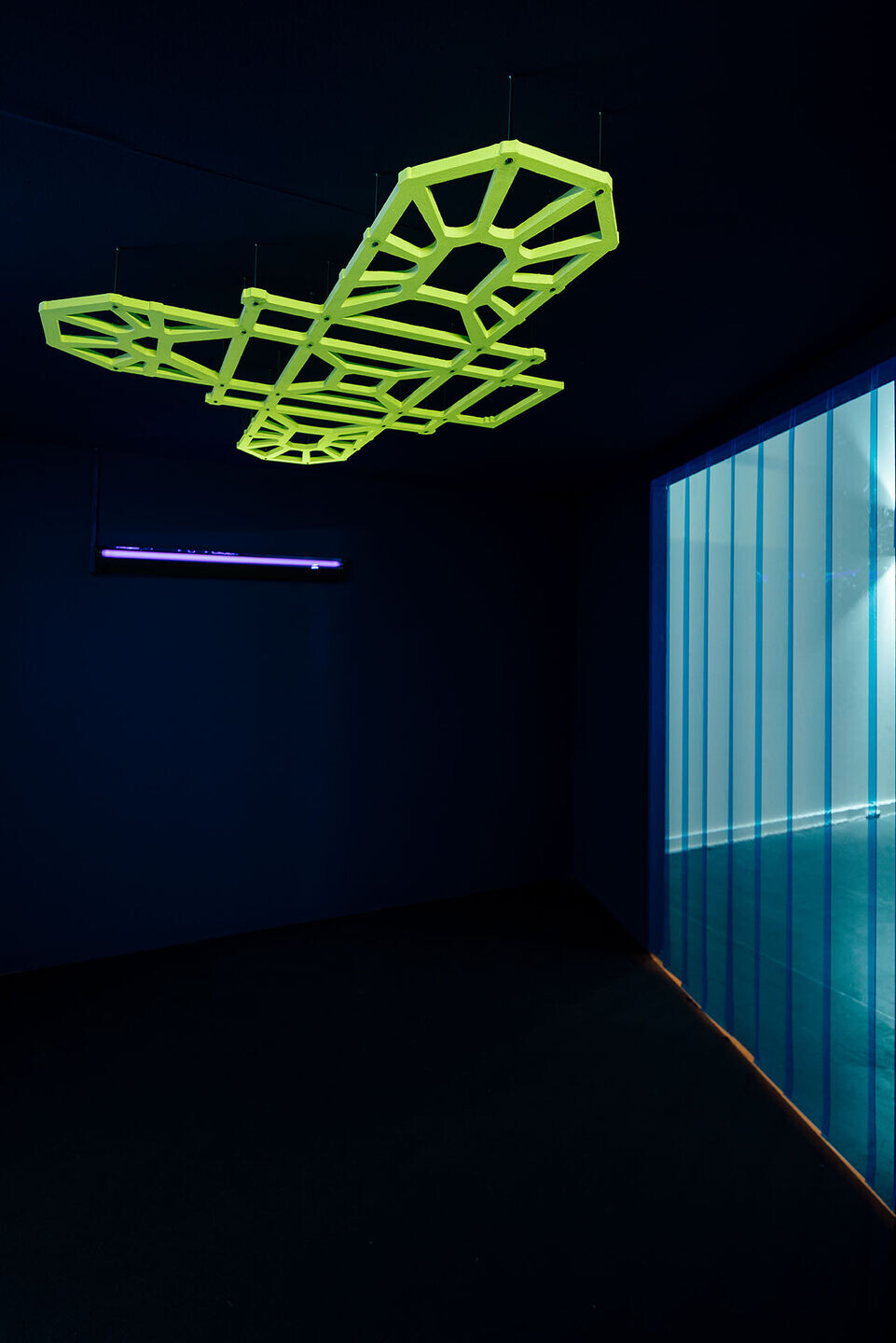
Team:
Graphic and museographic design: elii [oficina de arquitectura]
Architects: elii – Uriel Fogué + Eva Gil + Carlos Palacios
Architect coordinating the team: elii – Lucía Fernández
Collaborators: elii - Ana López, Raquel García, Marta Vaquero
Texts: Uriel Fogué + Eva Gil + Carlos Palacios
Coordination and Production: CentroCentro
Setting up: Santiago Santiago
Phtography: ImagenSubliminal (Miguel de Guzmán + Rocío Romero)
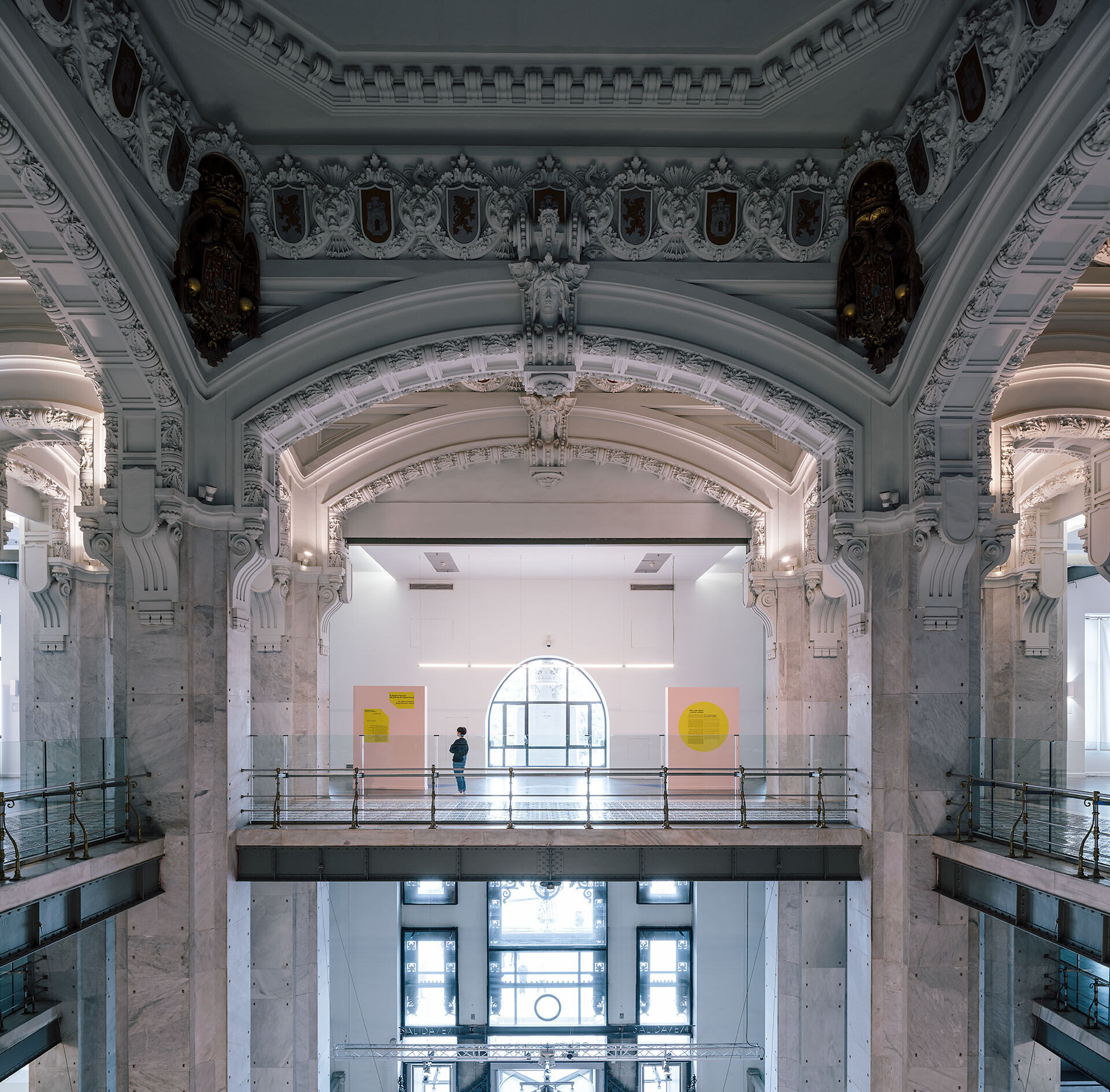

![elii [architecture office] elii [architecture office]](https://archello.com/thumbs/images/2015/03/04/logo-2479.1505996213.5274.jpg?fit=fill&w=60&h=60&auto=compress&fm=jpg)


























