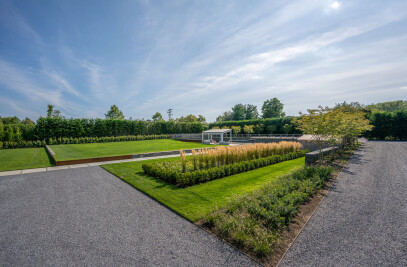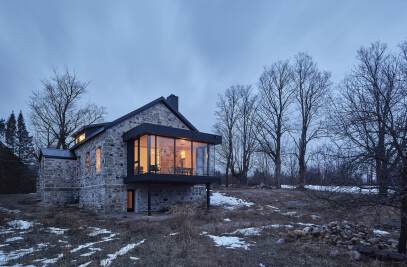In the neighbourhood of Summerhill in Toronto is a series of similar houses built in the late 80s. The intent of this Work is to reconfigure the interior of the house such that its inherent horizontality and verticality are emphasized. The stair between the first and second floors is reconstructed to slip into the existing three story space. The stair between the second and third floors is rotated to run perpendicular to the first, creating an independent means of circulation in the house, and offering a greater sense of place at both the second and third floors. This stair is set partially within the mass of the second floor such that a quarter of the stair is cantilevered over the living room of the first.

Arriving on the third floor is a moment of pause, with a lounge created as a loft between the front and back bedrooms and overlooking the spaces below.
The rear of the house is reconstructed in a way that reveals the stark whiteness of the massing of the house within the existing brick shell.

Interior Designer: Croma Design
Structural Engineer: Blackwell
Contractor: Derek Nicholson Construction, Inc.
Foreman: Eliot Callahan
Photographer: Scott Norsworthy









































